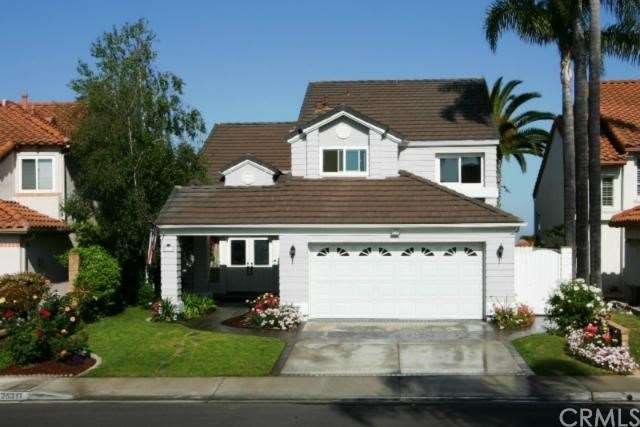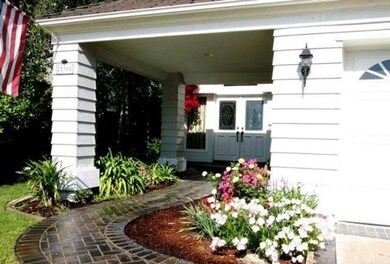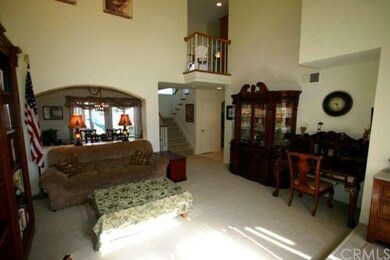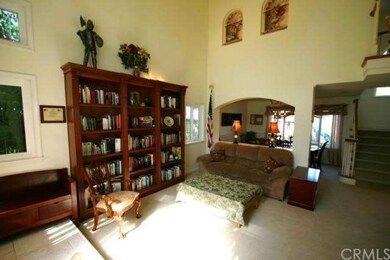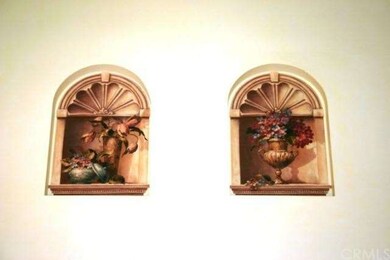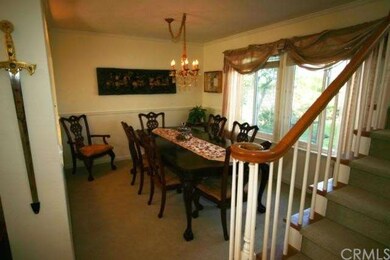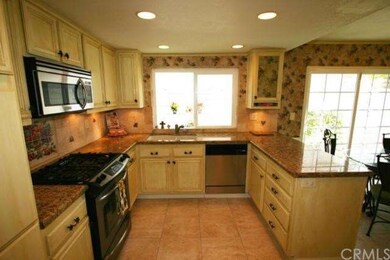
25311 Misty Ridge Mission Viejo, CA 92692
Highlights
- City Lights View
- Cape Cod Architecture
- Granite Countertops
- Philip J. Reilly Elementary Rated A
- Cathedral Ceiling
- 3-minute walk to La Paws Dog Park
About This Home
As of June 2015Beautiful Sunrise Ridge home with four bedrooms, two and a half baths with a panoramic view of Mission Viejo and beyond. Beveled Glass Double Door Entry opens into a spacious living room with cathedral ceiling, art recesses, and a custom built bookcase. Charming Tuscany style kitchen with remodeled cabinets, granite counter tops, tumbled marble back splash with painted mural, updated stainless steel appliances, and adjacent bright and cozy breakfast nook. Large separate family room with marble fireplace trimmed with travertine. Remodeled powder room with elegant stand alone sink and matching designer mirror with lighting. Custom paint, crown molding, casings lining double paned and etched windows, custom blinds, and designer ceiling light fixtures. Large master bedroom with sunset view from balcony, walk-in closet, dual sinks, separate shower and bathtub. Ceiling fans in all bedrooms and family room. New copper piping throughout home with newer water heater. Backyard garden of fragrant flowers and luscious fruit trees. Finished garage with cabinetry. Quiet Cul-de-sac location with Fieldcrest park just a short walk away. No Mello-Roos special assessments. Belongs to Lake Mission Viejo Association with access to the lake and all its activities.
Last Agent to Sell the Property
Aria Financial, Inc. License #01151765 Listed on: 05/02/2013
Home Details
Home Type
- Single Family
Est. Annual Taxes
- $8,721
Year Built
- Built in 1988
Lot Details
- 5,144 Sq Ft Lot
- Wrought Iron Fence
- Block Wall Fence
- Sprinklers on Timer
- Back and Front Yard
HOA Fees
Parking
- 2 Car Direct Access Garage
- Parking Available
- Two Garage Doors
- Garage Door Opener
Property Views
- City Lights
- Canyon
- Hills
Home Design
- Cape Cod Architecture
- Contemporary Architecture
- Slab Foundation
- Fire Rated Drywall
- Concrete Roof
- Wood Siding
- Stucco
Interior Spaces
- 2,146 Sq Ft Home
- 2-Story Property
- Cathedral Ceiling
- Ceiling Fan
- Double Pane Windows
- Double Door Entry
- Insulated Doors
- Family Room with Fireplace
- Living Room
- Dining Room
Kitchen
- Breakfast Area or Nook
- Granite Countertops
Flooring
- Carpet
- Stone
- Tile
Bedrooms and Bathrooms
- 4 Bedrooms
- All Upper Level Bedrooms
Laundry
- Laundry Room
- Washer and Gas Dryer Hookup
Home Security
- Carbon Monoxide Detectors
- Fire and Smoke Detector
Outdoor Features
- Balcony
- Covered patio or porch
- Exterior Lighting
- Outdoor Grill
- Rain Gutters
Utilities
- Central Heating and Cooling System
Listing and Financial Details
- Tax Lot 6
- Tax Tract Number 12582
- Assessor Parcel Number 78707206
Ownership History
Purchase Details
Purchase Details
Home Financials for this Owner
Home Financials are based on the most recent Mortgage that was taken out on this home.Purchase Details
Purchase Details
Home Financials for this Owner
Home Financials are based on the most recent Mortgage that was taken out on this home.Purchase Details
Home Financials for this Owner
Home Financials are based on the most recent Mortgage that was taken out on this home.Purchase Details
Home Financials for this Owner
Home Financials are based on the most recent Mortgage that was taken out on this home.Purchase Details
Home Financials for this Owner
Home Financials are based on the most recent Mortgage that was taken out on this home.Purchase Details
Home Financials for this Owner
Home Financials are based on the most recent Mortgage that was taken out on this home.Purchase Details
Purchase Details
Home Financials for this Owner
Home Financials are based on the most recent Mortgage that was taken out on this home.Purchase Details
Home Financials for this Owner
Home Financials are based on the most recent Mortgage that was taken out on this home.Purchase Details
Home Financials for this Owner
Home Financials are based on the most recent Mortgage that was taken out on this home.Purchase Details
Home Financials for this Owner
Home Financials are based on the most recent Mortgage that was taken out on this home.Similar Homes in Mission Viejo, CA
Home Values in the Area
Average Home Value in this Area
Purchase History
| Date | Type | Sale Price | Title Company |
|---|---|---|---|
| Deed | -- | None Listed On Document | |
| Deed | -- | None Listed On Document | |
| Interfamily Deed Transfer | -- | Wfg National Title | |
| Deed | -- | None Listed On Document | |
| Grant Deed | $730,000 | Landwood Title Company | |
| Grant Deed | $690,000 | Equity Title Company | |
| Interfamily Deed Transfer | -- | Lsi | |
| Interfamily Deed Transfer | -- | Lsi | |
| Interfamily Deed Transfer | -- | None Available | |
| Interfamily Deed Transfer | -- | Lsi Title Company | |
| Interfamily Deed Transfer | -- | None Available | |
| Interfamily Deed Transfer | -- | -- | |
| Interfamily Deed Transfer | -- | Fidelity National Title | |
| Interfamily Deed Transfer | -- | -- | |
| Grant Deed | $345,000 | -- |
Mortgage History
| Date | Status | Loan Amount | Loan Type |
|---|---|---|---|
| Previous Owner | $100,000 | Credit Line Revolving | |
| Previous Owner | $650,900 | New Conventional | |
| Previous Owner | $640,000 | New Conventional | |
| Previous Owner | $100,000 | Credit Line Revolving | |
| Previous Owner | $555,000 | New Conventional | |
| Previous Owner | $601,942 | New Conventional | |
| Previous Owner | $600,000 | New Conventional | |
| Previous Owner | $354,000 | New Conventional | |
| Previous Owner | $355,000 | New Conventional | |
| Previous Owner | $321,413 | Credit Line Revolving | |
| Previous Owner | $150,000 | Credit Line Revolving | |
| Previous Owner | $322,700 | Unknown | |
| Previous Owner | $303,000 | Unknown | |
| Previous Owner | $300,700 | No Value Available | |
| Previous Owner | $60,000 | Credit Line Revolving | |
| Previous Owner | $273,800 | Unknown | |
| Previous Owner | $273,800 | Unknown | |
| Previous Owner | $276,000 | No Value Available | |
| Closed | $34,500 | No Value Available |
Property History
| Date | Event | Price | Change | Sq Ft Price |
|---|---|---|---|---|
| 06/29/2025 06/29/25 | Price Changed | $1,499,500 | -1.0% | $683 / Sq Ft |
| 05/29/2025 05/29/25 | For Sale | $1,515,000 | 0.0% | $690 / Sq Ft |
| 11/06/2023 11/06/23 | Rented | $5,100 | 0.0% | -- |
| 10/22/2023 10/22/23 | Price Changed | $5,100 | -5.5% | $2 / Sq Ft |
| 10/05/2023 10/05/23 | Price Changed | $5,395 | -6.9% | $2 / Sq Ft |
| 09/28/2023 09/28/23 | For Rent | $5,795 | 0.0% | -- |
| 06/11/2015 06/11/15 | Sold | $730,000 | -1.2% | $340 / Sq Ft |
| 04/28/2015 04/28/15 | Pending | -- | -- | -- |
| 04/23/2015 04/23/15 | For Sale | $739,000 | +7.1% | $344 / Sq Ft |
| 07/08/2013 07/08/13 | Sold | $690,000 | 0.0% | $322 / Sq Ft |
| 05/10/2013 05/10/13 | Pending | -- | -- | -- |
| 05/02/2013 05/02/13 | For Sale | $689,900 | -- | $321 / Sq Ft |
Tax History Compared to Growth
Tax History
| Year | Tax Paid | Tax Assessment Tax Assessment Total Assessment is a certain percentage of the fair market value that is determined by local assessors to be the total taxable value of land and additions on the property. | Land | Improvement |
|---|---|---|---|---|
| 2024 | $8,721 | $860,143 | $635,223 | $224,920 |
| 2023 | $8,536 | $843,278 | $622,768 | $220,510 |
| 2022 | $8,374 | $826,744 | $610,557 | $216,187 |
| 2021 | $8,212 | $810,534 | $598,585 | $211,949 |
| 2020 | $8,060 | $802,223 | $592,447 | $209,776 |
| 2019 | $7,900 | $786,494 | $580,831 | $205,663 |
| 2018 | $7,747 | $771,073 | $569,442 | $201,631 |
| 2017 | $7,594 | $755,954 | $558,276 | $197,678 |
| 2016 | $7,448 | $741,132 | $547,330 | $193,802 |
| 2015 | $7,086 | $703,786 | $519,159 | $184,627 |
| 2014 | $6,949 | $690,000 | $508,989 | $181,011 |
Agents Affiliated with this Home
-
Mike Martin
M
Seller's Agent in 2025
Mike Martin
Martin Investment Properties
(949) 709-4420
3 Total Sales
-
Ashley Rodriguez

Buyer's Agent in 2023
Ashley Rodriguez
Coldwell Banker Realty
(949) 690-6050
4 in this area
30 Total Sales
-
Edgardo Maguyon

Seller's Agent in 2015
Edgardo Maguyon
Berkshire Hathaway HomeService
(949) 637-5788
3 in this area
9 Total Sales
-
Todd Ross

Seller's Agent in 2013
Todd Ross
Aria Financial, Inc.
(949) 378-3801
13 Total Sales
-
Donna Legan

Buyer's Agent in 2013
Donna Legan
Coldwell Banker Realty
(949) 533-0445
1 in this area
14 Total Sales
Map
Source: California Regional Multiple Listing Service (CRMLS)
MLS Number: OC13081797
APN: 787-072-06
- 25212 Darlington
- 27815 Sheffield
- 28 Covington
- 50 Hawk Hill
- 27955 Gallina
- 18 Argento
- 27951 Encanto
- 7 Luzern
- 24731 Tarazona
- 24691 Tarazona
- 32 Le Mans Unit 119
- 28012 Amargon
- 42 Seacountry Ln
- 35 Seacountry Ln
- 94 Seacountry Ln
- 243 Seacountry Ln
- 25951 Majorca Way
- 27402 Carino Cir
- 39 Legacy Way
- 24851 Via Santa Cruz
