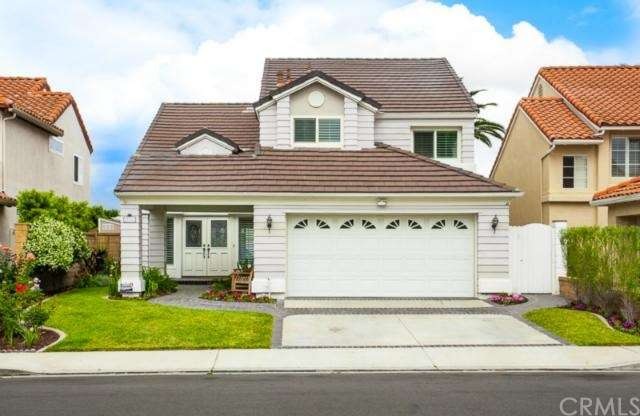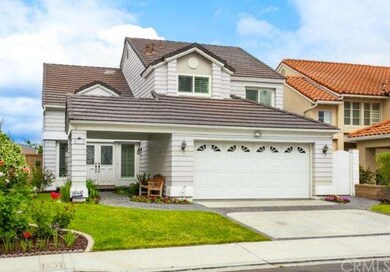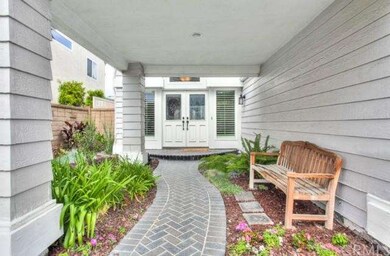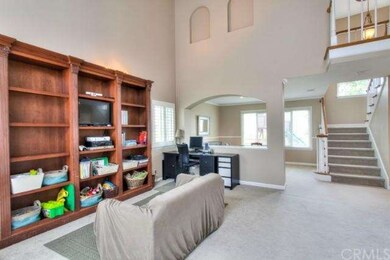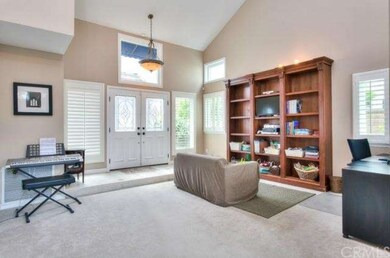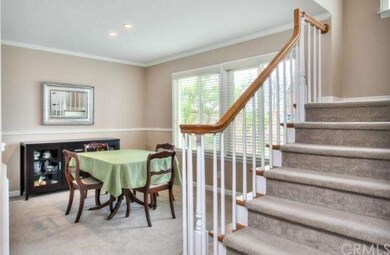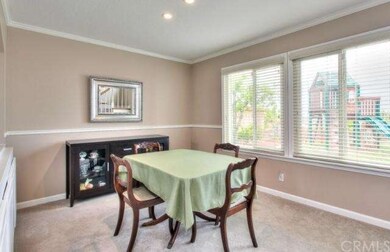
25311 Misty Ridge Mission Viejo, CA 92692
Highlights
- Panoramic View
- Cathedral Ceiling
- Granite Countertops
- Philip J. Reilly Elementary Rated A
- Mediterranean Architecture
- 3-minute walk to La Paws Dog Park
About This Home
As of June 2015SEA OF A THOUSAND LIGHTS. Enjoy city lights, sunsets, and mountain views from this highly upgraded Sunrise Ridge home adjacent to Pacific Hills. Great CUL-DE-SAC location close to parks, does not back to Felipe Rd. Marvel at night celebration fireworks of Mission Viejo, Laguna Hills, Laguna Niguel and beyond. Formal and informal living are superbly integrated in this beautifully designed floor plan. Raised entry in natural light steps down into a spacious living room with volume ceilings and a gracious archway view of the formal dining room beyond. Generously sized family room w/ fireplace. Kitchen has a large nook & ample pantry, perfect center for informal gatherings. Open staircase leads upstairs to 3 secondary bedrooms and a handsome master suite with walk-in closet, balcony, double vanity, large tub and separate shower. UPGRADES GALORE. Newer double pane windows & sliding doors; plantation shutters; ceiling fans. Numerous custom built-ins, newer carpet/pads & paint, custom built storage cabinets. Upgraded kitchen w/ granite counters. Newer A/C, furnace & security system. Newer stainless steel dishwasher just a year old. Low tax rate & HOA dues, no Mello-Roos . Enjoy the privileges/amenities of Lake Mission Viejo! Come & visit us, you'll be impressed.
Last Agent to Sell the Property
Berkshire Hathaway HomeService License #00977609 Listed on: 04/23/2015

Last Buyer's Agent
Berkshire Hathaway HomeService License #00977609 Listed on: 04/23/2015

Home Details
Home Type
- Single Family
Est. Annual Taxes
- $8,721
Year Built
- Built in 1988
Lot Details
- 5,144 Sq Ft Lot
- Cul-De-Sac
- East Facing Home
- Wrought Iron Fence
- Block Wall Fence
- Rectangular Lot
- Sprinkler System
HOA Fees
Parking
- 2 Car Direct Access Garage
- Parking Available
- Single Garage Door
- Garage Door Opener
- Driveway
Property Views
- Panoramic
- City Lights
- Hills
Home Design
- Mediterranean Architecture
- Planned Development
- Slab Foundation
- Fire Rated Drywall
- Tile Roof
- Stucco
Interior Spaces
- 2,146 Sq Ft Home
- Built-In Features
- Chair Railings
- Coffered Ceiling
- Cathedral Ceiling
- Ceiling Fan
- Gas Fireplace
- Double Pane Windows
- Plantation Shutters
- Double Door Entry
- Family Room with Fireplace
- Living Room
- Dining Room
Kitchen
- Breakfast Area or Nook
- Gas Range
- Free-Standing Range
- <<microwave>>
- Dishwasher
- Granite Countertops
- Disposal
Flooring
- Carpet
- Tile
Bedrooms and Bathrooms
- 4 Bedrooms
- All Upper Level Bedrooms
Laundry
- Laundry Room
- 220 Volts In Laundry
- Gas And Electric Dryer Hookup
Home Security
- Carbon Monoxide Detectors
- Fire and Smoke Detector
Outdoor Features
- Balcony
- Exterior Lighting
Utilities
- Central Heating and Cooling System
- Vented Exhaust Fan
- Gas Water Heater
- Central Water Heater
Community Details
- Sunrise Ridge HOA, Phone Number (949) 582-7770
- Lake Mv Assoc Association, Phone Number (949) 770-1313
- Built by Mission Viejo Company
- Twilight
Listing and Financial Details
- Tax Lot 6
- Tax Tract Number 12582
- Assessor Parcel Number 78707206
Ownership History
Purchase Details
Purchase Details
Home Financials for this Owner
Home Financials are based on the most recent Mortgage that was taken out on this home.Purchase Details
Purchase Details
Home Financials for this Owner
Home Financials are based on the most recent Mortgage that was taken out on this home.Purchase Details
Home Financials for this Owner
Home Financials are based on the most recent Mortgage that was taken out on this home.Purchase Details
Home Financials for this Owner
Home Financials are based on the most recent Mortgage that was taken out on this home.Purchase Details
Home Financials for this Owner
Home Financials are based on the most recent Mortgage that was taken out on this home.Purchase Details
Home Financials for this Owner
Home Financials are based on the most recent Mortgage that was taken out on this home.Purchase Details
Purchase Details
Home Financials for this Owner
Home Financials are based on the most recent Mortgage that was taken out on this home.Purchase Details
Home Financials for this Owner
Home Financials are based on the most recent Mortgage that was taken out on this home.Purchase Details
Home Financials for this Owner
Home Financials are based on the most recent Mortgage that was taken out on this home.Purchase Details
Home Financials for this Owner
Home Financials are based on the most recent Mortgage that was taken out on this home.Similar Homes in Mission Viejo, CA
Home Values in the Area
Average Home Value in this Area
Purchase History
| Date | Type | Sale Price | Title Company |
|---|---|---|---|
| Deed | -- | None Listed On Document | |
| Deed | -- | None Listed On Document | |
| Interfamily Deed Transfer | -- | Wfg National Title | |
| Deed | -- | None Listed On Document | |
| Grant Deed | $730,000 | Landwood Title Company | |
| Grant Deed | $690,000 | Equity Title Company | |
| Interfamily Deed Transfer | -- | Lsi | |
| Interfamily Deed Transfer | -- | Lsi | |
| Interfamily Deed Transfer | -- | None Available | |
| Interfamily Deed Transfer | -- | Lsi Title Company | |
| Interfamily Deed Transfer | -- | None Available | |
| Interfamily Deed Transfer | -- | -- | |
| Interfamily Deed Transfer | -- | Fidelity National Title | |
| Interfamily Deed Transfer | -- | -- | |
| Grant Deed | $345,000 | -- |
Mortgage History
| Date | Status | Loan Amount | Loan Type |
|---|---|---|---|
| Previous Owner | $100,000 | Credit Line Revolving | |
| Previous Owner | $650,900 | New Conventional | |
| Previous Owner | $640,000 | New Conventional | |
| Previous Owner | $100,000 | Credit Line Revolving | |
| Previous Owner | $555,000 | New Conventional | |
| Previous Owner | $601,942 | New Conventional | |
| Previous Owner | $600,000 | New Conventional | |
| Previous Owner | $354,000 | New Conventional | |
| Previous Owner | $355,000 | New Conventional | |
| Previous Owner | $321,413 | Credit Line Revolving | |
| Previous Owner | $150,000 | Credit Line Revolving | |
| Previous Owner | $322,700 | Unknown | |
| Previous Owner | $303,000 | Unknown | |
| Previous Owner | $300,700 | No Value Available | |
| Previous Owner | $60,000 | Credit Line Revolving | |
| Previous Owner | $273,800 | Unknown | |
| Previous Owner | $273,800 | Unknown | |
| Previous Owner | $276,000 | No Value Available | |
| Closed | $34,500 | No Value Available |
Property History
| Date | Event | Price | Change | Sq Ft Price |
|---|---|---|---|---|
| 06/29/2025 06/29/25 | Price Changed | $1,499,500 | -1.0% | $683 / Sq Ft |
| 05/29/2025 05/29/25 | For Sale | $1,515,000 | 0.0% | $690 / Sq Ft |
| 11/06/2023 11/06/23 | Rented | $5,100 | 0.0% | -- |
| 10/22/2023 10/22/23 | Price Changed | $5,100 | -5.5% | $2 / Sq Ft |
| 10/05/2023 10/05/23 | Price Changed | $5,395 | -6.9% | $2 / Sq Ft |
| 09/28/2023 09/28/23 | For Rent | $5,795 | 0.0% | -- |
| 06/11/2015 06/11/15 | Sold | $730,000 | -1.2% | $340 / Sq Ft |
| 04/28/2015 04/28/15 | Pending | -- | -- | -- |
| 04/23/2015 04/23/15 | For Sale | $739,000 | +7.1% | $344 / Sq Ft |
| 07/08/2013 07/08/13 | Sold | $690,000 | 0.0% | $322 / Sq Ft |
| 05/10/2013 05/10/13 | Pending | -- | -- | -- |
| 05/02/2013 05/02/13 | For Sale | $689,900 | -- | $321 / Sq Ft |
Tax History Compared to Growth
Tax History
| Year | Tax Paid | Tax Assessment Tax Assessment Total Assessment is a certain percentage of the fair market value that is determined by local assessors to be the total taxable value of land and additions on the property. | Land | Improvement |
|---|---|---|---|---|
| 2024 | $8,721 | $860,143 | $635,223 | $224,920 |
| 2023 | $8,536 | $843,278 | $622,768 | $220,510 |
| 2022 | $8,374 | $826,744 | $610,557 | $216,187 |
| 2021 | $8,212 | $810,534 | $598,585 | $211,949 |
| 2020 | $8,060 | $802,223 | $592,447 | $209,776 |
| 2019 | $7,900 | $786,494 | $580,831 | $205,663 |
| 2018 | $7,747 | $771,073 | $569,442 | $201,631 |
| 2017 | $7,594 | $755,954 | $558,276 | $197,678 |
| 2016 | $7,448 | $741,132 | $547,330 | $193,802 |
| 2015 | $7,086 | $703,786 | $519,159 | $184,627 |
| 2014 | $6,949 | $690,000 | $508,989 | $181,011 |
Agents Affiliated with this Home
-
Mike Martin
M
Seller's Agent in 2025
Mike Martin
Martin Investment Properties
(949) 709-4420
3 Total Sales
-
Ashley Rodriguez

Buyer's Agent in 2023
Ashley Rodriguez
Coldwell Banker Realty
(949) 690-6050
4 in this area
30 Total Sales
-
Edgardo Maguyon

Seller's Agent in 2015
Edgardo Maguyon
Berkshire Hathaway HomeService
(949) 637-5788
3 in this area
9 Total Sales
-
Todd Ross

Seller's Agent in 2013
Todd Ross
Aria Financial, Inc.
(949) 378-3801
13 Total Sales
-
Donna Legan

Buyer's Agent in 2013
Donna Legan
Coldwell Banker Realty
(949) 533-0445
1 in this area
14 Total Sales
Map
Source: California Regional Multiple Listing Service (CRMLS)
MLS Number: OC15086070
APN: 787-072-06
- 25212 Darlington
- 27815 Sheffield
- 28 Covington
- 50 Hawk Hill
- 27955 Gallina
- 18 Argento
- 27951 Encanto
- 7 Luzern
- 24731 Tarazona
- 24691 Tarazona
- 32 Le Mans Unit 119
- 28012 Amargon
- 42 Seacountry Ln
- 35 Seacountry Ln
- 94 Seacountry Ln
- 243 Seacountry Ln
- 25951 Majorca Way
- 27402 Carino Cir
- 39 Legacy Way
- 24851 Via Santa Cruz
