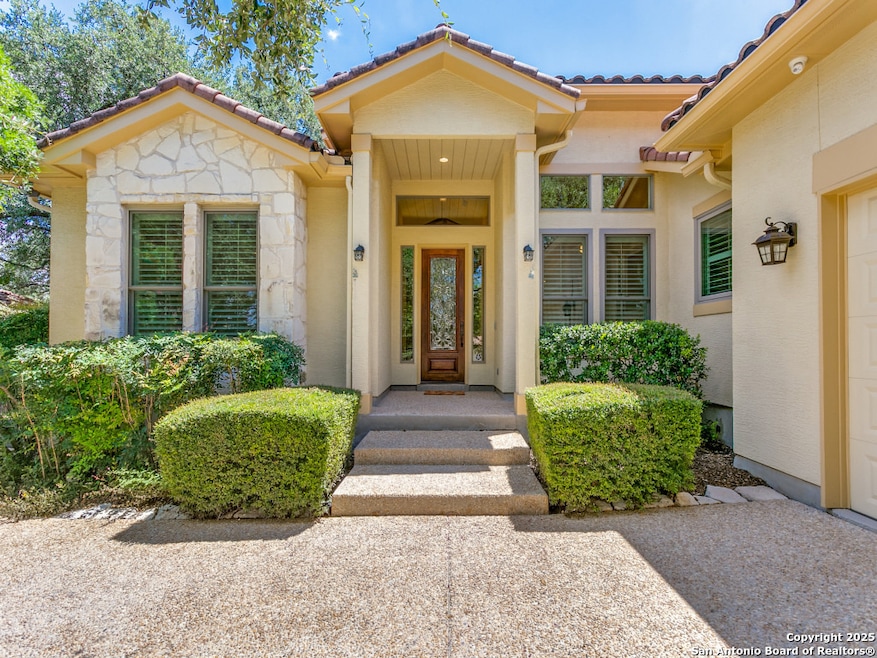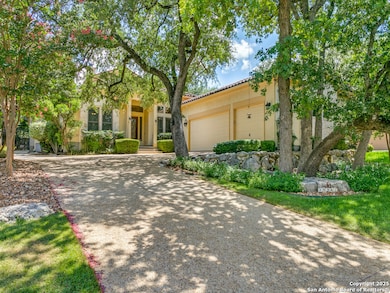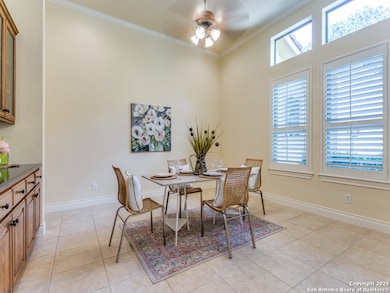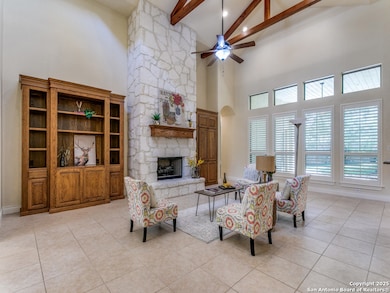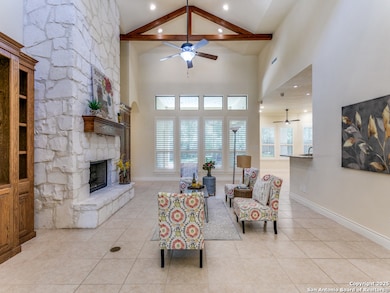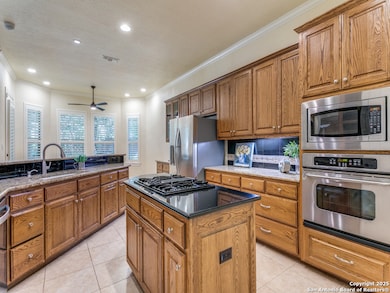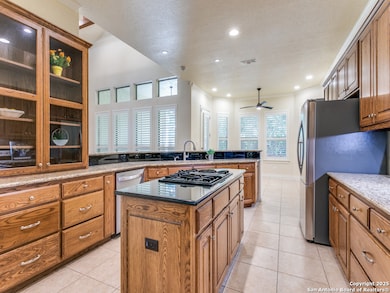
25347 Estancia Cir San Antonio, TX 78260
Estimated payment $4,958/month
Highlights
- Mature Trees
- Solid Surface Countertops
- Tennis Courts
- Hardy Oak Elementary School Rated A
- Community Pool
- Covered patio or porch
About This Home
Open House, Saturday, July 26, from 1:00 - 4:30 pm. This beautifully maintained custom one-story home is set on a lush, professionally landscaped lot and features a blend of elegance and comfort throughout. Inside, you'll find porcelain tile and wood flooring, granite countertops, stainless steel appliances, crown molding, and soaring ceilings accented with wood beams in the living room. Plantation shutters add timeless charm, while abundant built-ins and storage ensure everyday functionality. The spacious primary suite features a massive walk-in closet and a spa-like ensuite bath. Recent exterior paint adds to the home's pristine curb appeal. Enjoy outdoor living on the expansive 453 sq ft covered, tiled patio, perfect for entertaining. The oversized 3-car garage offers ample space, and the durable barrel tile roof enhances the home's aesthetic and longevity. Located in a private backyard setting within a sought-after neighborhood, offering a pool, tennis courts, park, walking trails, and more. Zoned to top-rated schools: Hardy Oak Elementary, Lopez Middle School, and Reagan High School. Conveniently close to H-E-B's Market at Stone Oak and Panther Springs Park. *22KW Generac Generator *Renewal by Andersen Windows on all front-facing windows *2 Trane XV18 variable speed 18 SEER Units Installed 2020 * Three bedrooms with ensuite baths *Fourth bedroom could be a home office or gameroom
Open House Schedule
-
Saturday, July 26, 20251:00 to 4:30 pm7/26/2025 1:00:00 PM +00:007/26/2025 4:30:00 PM +00:00For questions, please call Caroline Ramsay at 210-478-1941Add to Calendar
Home Details
Home Type
- Single Family
Est. Annual Taxes
- $14,810
Year Built
- Built in 2005
Lot Details
- 0.35 Acre Lot
- Fenced
- Sprinkler System
- Mature Trees
HOA Fees
- $123 Monthly HOA Fees
Parking
- 3 Car Garage
Home Design
- Slab Foundation
- Tile Roof
- Stucco
Interior Spaces
- 3,209 Sq Ft Home
- Property has 1 Level
- Ceiling Fan
- Double Pane Windows
- Low Emissivity Windows
- Family Room with Fireplace
- Security System Owned
Kitchen
- Eat-In Kitchen
- Walk-In Pantry
- Built-In Self-Cleaning Oven
- Gas Cooktop
- Microwave
- Ice Maker
- Dishwasher
- Solid Surface Countertops
- Disposal
Flooring
- Ceramic Tile
- Vinyl
Bedrooms and Bathrooms
- 4 Bedrooms
- Walk-In Closet
Laundry
- Laundry Room
- Laundry on main level
- Washer Hookup
Accessible Home Design
- No Carpet
Outdoor Features
- Covered patio or porch
- Exterior Lighting
- Rain Gutters
Schools
- Hardy Oak Elementary School
- Lopez Middle School
Utilities
- Central Heating and Cooling System
- Multiple Heating Units
- Heating System Uses Natural Gas
- Programmable Thermostat
- Gas Water Heater
- Water Softener is Owned
- Private Sewer
- Cable TV Available
Listing and Financial Details
- Legal Lot and Block 39 / 28
- Assessor Parcel Number 192160280390
Community Details
Overview
- $250 HOA Transfer Fee
- The Heights At Stone Oak Homeowners Association
- Built by Judelson Custom Homes
- Estancia Subdivision
- Mandatory home owners association
Amenities
- Community Barbecue Grill
Recreation
- Tennis Courts
- Community Basketball Court
- Volleyball Courts
- Sport Court
- Community Pool
- Park
- Trails
- Bike Trail
Security
- Security Guard
- Controlled Access
Map
Home Values in the Area
Average Home Value in this Area
Tax History
| Year | Tax Paid | Tax Assessment Tax Assessment Total Assessment is a certain percentage of the fair market value that is determined by local assessors to be the total taxable value of land and additions on the property. | Land | Improvement |
|---|---|---|---|---|
| 2023 | $11,957 | $605,000 | $182,060 | $432,940 |
| 2022 | $13,572 | $550,000 | $138,140 | $411,860 |
| 2021 | $12,774 | $500,000 | $97,600 | $402,400 |
| 2020 | $12,189 | $470,000 | $97,600 | $372,400 |
| 2019 | $12,817 | $481,250 | $97,600 | $383,650 |
| 2018 | $12,485 | $467,600 | $97,600 | $370,000 |
| 2017 | $12,217 | $453,370 | $97,600 | $355,770 |
| 2016 | $12,236 | $454,050 | $97,600 | $356,450 |
| 2015 | $10,385 | $469,000 | $80,000 | $389,000 |
| 2014 | $10,385 | $432,070 | $0 | $0 |
Property History
| Date | Event | Price | Change | Sq Ft Price |
|---|---|---|---|---|
| 07/16/2025 07/16/25 | Price Changed | $650,000 | -2.3% | $203 / Sq Ft |
| 07/07/2025 07/07/25 | Price Changed | $665,000 | -2.2% | $207 / Sq Ft |
| 06/27/2025 06/27/25 | For Sale | $680,000 | -- | $212 / Sq Ft |
Purchase History
| Date | Type | Sale Price | Title Company |
|---|---|---|---|
| Special Warranty Deed | -- | None Listed On Document | |
| Vendors Lien | -- | Trinity Title | |
| Warranty Deed | -- | Chicago Title | |
| Warranty Deed | -- | Chicago Title Co |
Mortgage History
| Date | Status | Loan Amount | Loan Type |
|---|---|---|---|
| Previous Owner | $416,630 | VA | |
| Previous Owner | $449,250 | VA | |
| Previous Owner | $1,800,000 | Purchase Money Mortgage |
Similar Homes in San Antonio, TX
Source: San Antonio Board of REALTORS®
MLS Number: 1873736
APN: 19216-028-0390
- 25003 Estancia Cir
- 114 Ashling
- 203 Garden Hill
- 25303 Estancia Cir
- 25226 Estancia Cir
- 106 Red Willow
- 303 Pleasant Knoll
- 24127 Vecchio
- 23606 Legend Crest
- 111 Mirror Lake
- 520 Moss Mount Dr
- 23539 Enchanted Fall
- 23530 Enchanted View
- 24207 Vecchio
- 23727 Legend Crest
- 23534 Enchanted Bend
- 24435 Canyon Row
- 24231 Canyon Row
- 24514 Bliss Canyon
- 24510 Bliss Canyon
- 107 Mirror Lake
- 23534 Enchanted Bend
- 24311 Canyon Row
- 24418 Canyon Row
- 24114 Stately Oaks
- 24107 Canyon Row
- 215 Evans Oak Ln
- 518 White Canyon
- 24015 Stately Oaks
- 25822 Peregrine Ridge
- 26418 Cuyahoga Cir
- 204 Majestic Grove
- 24245 Wilderness Oak
- 24842 Fairway Springs
- 502 Canyon Rise
- 15 Impala Way
- 25327 Baneberry
- 132 Eagle Vail
- 24222 Viento Leaf
- 153 Red Hawk Ridge
