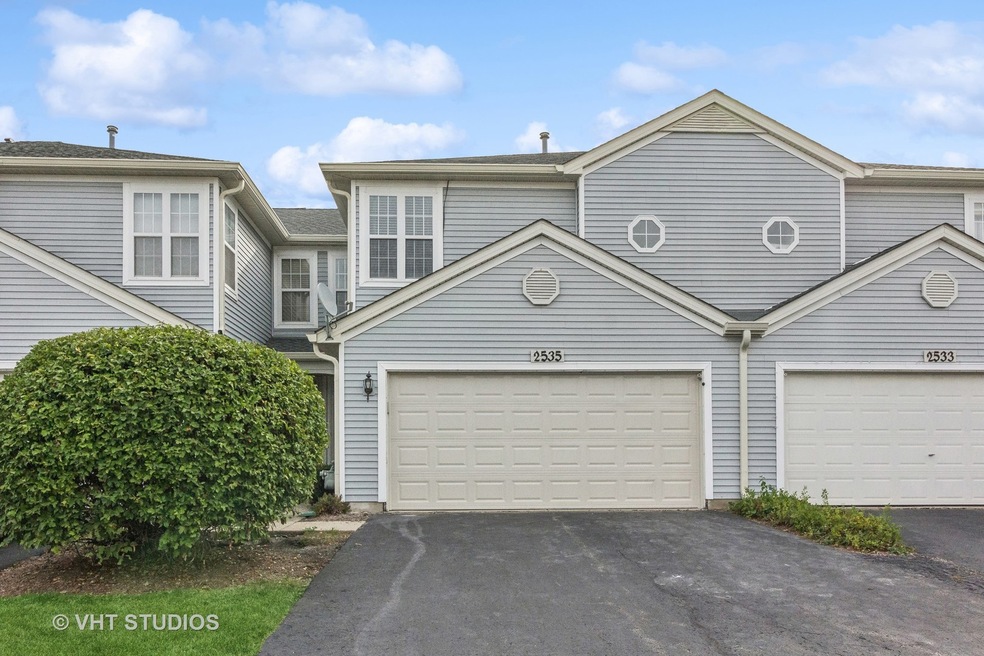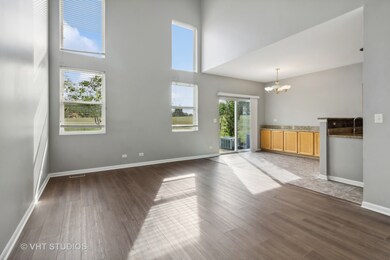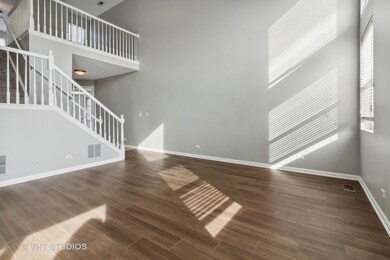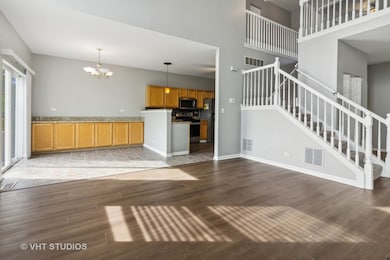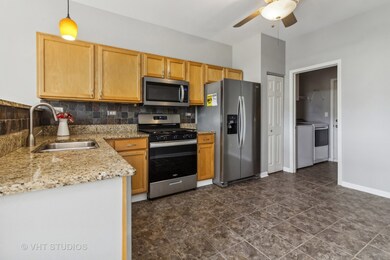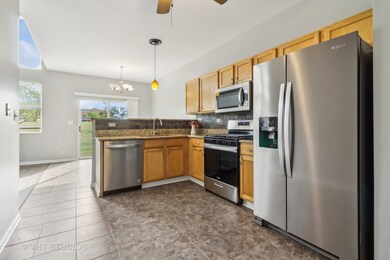
2535 Looking Glass Ct Unit T2703 Aurora, IL 60502
Eola Yards NeighborhoodHighlights
- Landscaped Professionally
- Backs to Open Ground
- Granite Countertops
- Nancy Young Elementary School Rated A
- Loft
- Formal Dining Room
About This Home
As of February 2025East facing beautifully refreshed townhome, backing to an open field in the Metea Valley School District! As you walk in through your private entrance, you will fall in love with the BRAND NEW Premium flooring that extends throughout most of the sun drenched main level! The 2 story living room leads to the extra large kitchen with BRAND NEW STAINLESS STEEL APPLIANCES, granite counter tops and plenty of cabinet space! Enjoy the gorgeous views of your private patio and the giant open, manicured field behind you from your dining area, complete with a built in granite buffet! The Primary Suite boasts an abundance of natural lights, French doors, a private Primary Bathroom and an ENORMOUS walk in closet!! On the second floor, you will also find BRAND NEW CARPET THROUGHOUT, another generously sized bedroom, a very large loft and a newly renovated 2nd full bathroom! This entire home has just been freshly painted throughout! Washer and Dryer-2023! Come see your new home today!
Last Agent to Sell the Property
Berkshire Hathaway HomeServices Starck Real Estate License #475169959 Listed on: 11/08/2024

Townhouse Details
Home Type
- Townhome
Est. Annual Taxes
- $5,772
Year Built
- Built in 1999
Lot Details
- Lot Dimensions are 75x75
- Backs to Open Ground
- Landscaped Professionally
HOA Fees
Parking
- 2 Car Attached Garage
- Garage Transmitter
- Garage Door Opener
- Driveway
- Parking Included in Price
Home Design
- Asphalt Roof
- Aluminum Siding
- Concrete Perimeter Foundation
Interior Spaces
- 1,600 Sq Ft Home
- 2-Story Property
- Ceiling Fan
- Family Room
- Living Room
- Formal Dining Room
- Loft
Kitchen
- Range
- Microwave
- Dishwasher
- Granite Countertops
- Disposal
Flooring
- Carpet
- Ceramic Tile
- Vinyl
Bedrooms and Bathrooms
- 2 Bedrooms
- 2 Potential Bedrooms
- Walk-In Closet
Laundry
- Laundry Room
- Laundry on main level
- Dryer
- Washer
Home Security
Outdoor Features
- Patio
Schools
- Young Elementary School
- Granger Middle School
- Metea Valley High School
Utilities
- Forced Air Heating and Cooling System
- Heating System Uses Natural Gas
- Satellite Dish
- Cable TV Available
Community Details
Overview
- Association fees include parking, insurance, exterior maintenance, lawn care, scavenger, snow removal
- 6 Units
- Mgr Association, Phone Number (847) 812-6400
- Reflections Subdivision, Meadowview Floorplan
- Property managed by G and D Property Mgmt
Amenities
- Common Area
Pet Policy
- Dogs and Cats Allowed
Security
- Resident Manager or Management On Site
- Storm Screens
- Carbon Monoxide Detectors
Ownership History
Purchase Details
Home Financials for this Owner
Home Financials are based on the most recent Mortgage that was taken out on this home.Purchase Details
Home Financials for this Owner
Home Financials are based on the most recent Mortgage that was taken out on this home.Purchase Details
Home Financials for this Owner
Home Financials are based on the most recent Mortgage that was taken out on this home.Purchase Details
Home Financials for this Owner
Home Financials are based on the most recent Mortgage that was taken out on this home.Purchase Details
Home Financials for this Owner
Home Financials are based on the most recent Mortgage that was taken out on this home.Similar Homes in Aurora, IL
Home Values in the Area
Average Home Value in this Area
Purchase History
| Date | Type | Sale Price | Title Company |
|---|---|---|---|
| Warranty Deed | $322,500 | Chicago Title | |
| Interfamily Deed Transfer | -- | Multiple | |
| Warranty Deed | $191,500 | Law Title | |
| Warranty Deed | $170,000 | Pntn | |
| Warranty Deed | $140,500 | -- |
Mortgage History
| Date | Status | Loan Amount | Loan Type |
|---|---|---|---|
| Open | $316,658 | FHA | |
| Previous Owner | $208,796 | FHA | |
| Previous Owner | $222,425 | FHA | |
| Previous Owner | $219,138 | FHA | |
| Previous Owner | $216,168 | FHA | |
| Previous Owner | $164,000 | New Conventional | |
| Previous Owner | $41,000 | Stand Alone Second | |
| Previous Owner | $153,200 | Fannie Mae Freddie Mac | |
| Previous Owner | $38,300 | Stand Alone Second | |
| Previous Owner | $124,000 | Purchase Money Mortgage | |
| Previous Owner | $131,500 | Unknown | |
| Previous Owner | $30,000 | Unknown | |
| Previous Owner | $129,500 | FHA |
Property History
| Date | Event | Price | Change | Sq Ft Price |
|---|---|---|---|---|
| 02/14/2025 02/14/25 | Sold | $322,500 | -2.2% | $202 / Sq Ft |
| 01/20/2025 01/20/25 | Pending | -- | -- | -- |
| 12/17/2024 12/17/24 | For Sale | $329,900 | 0.0% | $206 / Sq Ft |
| 12/14/2024 12/14/24 | Pending | -- | -- | -- |
| 12/11/2024 12/11/24 | Price Changed | $329,900 | 0.0% | $206 / Sq Ft |
| 12/11/2024 12/11/24 | For Sale | $329,900 | +1.5% | $206 / Sq Ft |
| 11/14/2024 11/14/24 | Pending | -- | -- | -- |
| 11/08/2024 11/08/24 | For Sale | $324,900 | 0.0% | $203 / Sq Ft |
| 05/01/2020 05/01/20 | Rented | $1,750 | 0.0% | -- |
| 03/09/2020 03/09/20 | For Rent | $1,750 | +9.7% | -- |
| 07/13/2017 07/13/17 | Rented | $1,595 | 0.0% | -- |
| 06/15/2017 06/15/17 | Under Contract | -- | -- | -- |
| 06/02/2017 06/02/17 | Price Changed | $1,595 | -3.3% | $1 / Sq Ft |
| 05/10/2017 05/10/17 | For Rent | $1,650 | -- | -- |
Tax History Compared to Growth
Tax History
| Year | Tax Paid | Tax Assessment Tax Assessment Total Assessment is a certain percentage of the fair market value that is determined by local assessors to be the total taxable value of land and additions on the property. | Land | Improvement |
|---|---|---|---|---|
| 2023 | $5,772 | $71,020 | $17,600 | $53,420 |
| 2022 | $5,455 | $65,050 | $16,120 | $48,930 |
| 2021 | $5,321 | $62,720 | $15,540 | $47,180 |
| 2020 | $5,386 | $62,720 | $15,540 | $47,180 |
| 2019 | $5,211 | $59,650 | $14,780 | $44,870 |
| 2018 | $4,594 | $52,010 | $12,890 | $39,120 |
| 2017 | $4,527 | $50,240 | $12,450 | $37,790 |
| 2016 | $3,904 | $48,220 | $11,950 | $36,270 |
| 2015 | $3,849 | $45,790 | $11,350 | $34,440 |
| 2014 | $3,472 | $40,850 | $10,130 | $30,720 |
| 2013 | $3,439 | $41,130 | $10,200 | $30,930 |
Agents Affiliated with this Home
-
Michelle Rushing

Seller's Agent in 2025
Michelle Rushing
Berkshire Hathaway HomeServices Starck Real Estate
(847) 414-3882
1 in this area
176 Total Sales
-
Brent Jensen

Buyer's Agent in 2025
Brent Jensen
Coldwell Banker Realty
(630) 408-4871
1 in this area
49 Total Sales
-
Joe Rozanski

Seller's Agent in 2020
Joe Rozanski
Rozanski Realty
16 in this area
56 Total Sales
-
Heather Bejda

Buyer's Agent in 2020
Heather Bejda
Berkshire Hathaway HomeServices Chicago
(630) 988-3934
1 in this area
88 Total Sales
-
Daniela Duta

Buyer's Agent in 2017
Daniela Duta
Comstock Realty Group
(773) 216-1700
89 Total Sales
Map
Source: Midwest Real Estate Data (MRED)
MLS Number: 12206862
APN: 07-19-104-035
- 2432 Reflections Dr Unit T2204
- 907 Asbury Dr
- 642 Wolverine Dr
- 2296 Reflections Dr Unit C0501
- 924 Parkhill Cir
- 2258 Reflections Dr Unit C0206
- 977 Parkhill Cir
- 548 Asbury Dr
- 2309 Hudson Cir Unit 2801
- 390 Jamestown Ct Unit 201G
- 31W603 Liberty St
- 532 Declaration Ln Unit 1105
- 2433 Stoughton Cir Unit 351004
- 340 Abington Woods Dr Unit D
- 32w396 Forest Dr
- 227 Vaughn Rd
- 2575 Adamsway Dr
- 31W583 Liberty St
- 2504 Waterside Dr
- 2221 Beaumont Ct
