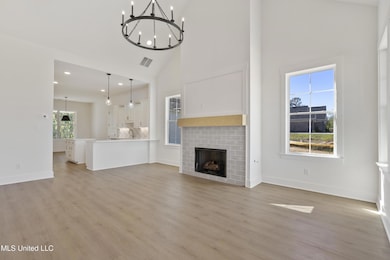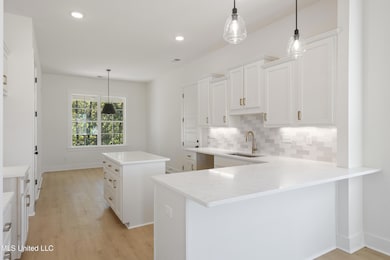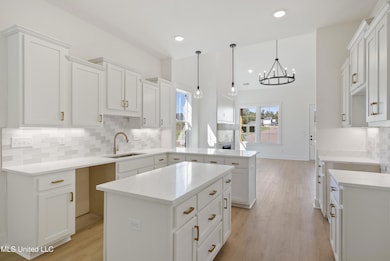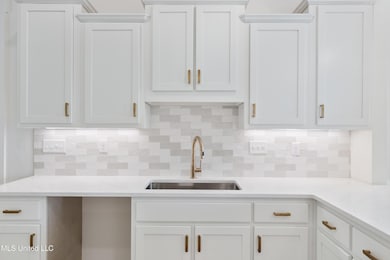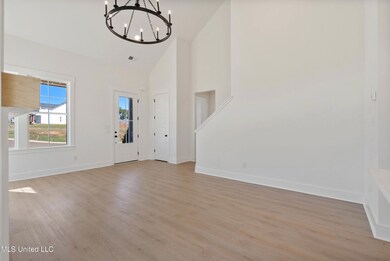2539 River Ouse Dr Hernando, MS 38632
Estimated payment $2,506/month
Highlights
- New Construction
- Freestanding Bathtub
- Fireplace
- Oak Grove Central Elementary School Rated A
- Covered Patio or Porch
- Cooling Available
About This Home
**NEW PRICE** REDUCED $10,000 and $12,000 BUYER CONCESSIONS! Take advantage of this opportunity!
Welcome home to this gorgeous new build in St. Ives! Located in one of Hernando's most charming neighborhoods known for its curb appeal, this home offers both comfort and elegance. This property features a split floor plan and an open, airy layout filled with natural light. The kitchen features quartz countertops, stainless steel appliances, custom cabinetry, and under cabinet lighting. Enjoy the spacious living room with tall ceilings and a beautiful tile fireplace. The primary bathroom offers a walk-through tile shower, stand-alone soaking tub, and two walk-in closets with custom shelving and drawers. There's 3 bedrooms and 2 full bathrooms downstairs, and a bonus room with a full bathroom upstairs. You will find vinyl plank flooring throughout the main living areas and tile in the bathrooms. Relax outside under the covered back patio while taking in a serene, wooded view. Don't miss this incredible opportunity to own a brand-new home with amazing savings!
Home Details
Home Type
- Single Family
Year Built
- Built in 2025 | New Construction
Lot Details
- 8,712 Sq Ft Lot
- Lot Dimensions are 138x67
- Landscaped
- Level Lot
HOA Fees
- $25 Monthly HOA Fees
Parking
- 2 Car Garage
Home Design
- Architectural Shingle Roof
Interior Spaces
- 2,220 Sq Ft Home
- 1.5-Story Property
- Fireplace
- Low Emissivity Windows
- Vinyl Clad Windows
- Luxury Vinyl Tile Flooring
- Property Views
Bedrooms and Bathrooms
- 4 Bedrooms
- 3 Full Bathrooms
- Freestanding Bathtub
- Soaking Tub
Outdoor Features
- Covered Patio or Porch
Schools
- Hernando Elementary And Middle School
- Hernando High School
Utilities
- Cooling Available
- Heating Available
Community Details
- Association fees include management
- Saint Ives Subdivision
Listing and Financial Details
- Assessor Parcel Number Unassigned
Map
Home Values in the Area
Average Home Value in this Area
Property History
| Date | Event | Price | List to Sale | Price per Sq Ft |
|---|---|---|---|---|
| 11/12/2025 11/12/25 | Price Changed | $399,900 | -2.4% | $180 / Sq Ft |
| 10/24/2025 10/24/25 | For Sale | $409,900 | -- | $185 / Sq Ft |
Source: MLS United
MLS Number: 4129629
- 2593 River Ouse Dr
- 3856 Camborne
- 2335 Ouse Valley Ln
- 3162 Autumn Wind Dr
- 2333 Jaxon Dr
- 2161 Saint Ives Ln
- 2520 E Beauvoir Place
- 2556 E Beauvoir Place
- 3094 E Beauvoir Place
- 2087 S Jefferson Loop
- 3132 E Jefferson Loop
- 1999 Edgewood Blvd
- Lot 1 Holly Springs Rd
- 2890 Jaybird Rd
- 2850 Jaybird Rd
- 1542 Amy Taylor Dr
- 3050 Ac Freeman Dr W
- 3068 Ac Freeman Dr N
- 1495 Holly Springs Rd
- 2953 Dove Cove
- 2534 Ac Freeman Dr W
- 1118 Greenwich Dr
- 3135 Quartz Dr
- 2402 Mason Dr
- 2321 McIngvale Rd
- 885 Tunica Trail
- 284 Fountain Ln
- 1705 Cedar Lake Cove
- 2159 Shady Grove Cove
- 3032 Magnolia Dr
- 3160 Magnolia Bloom Dr
- 2294 Northview St
- 145 Sandpiper Dr
- 2441 Memphis St Unit 3
- 465 Augusta Dr
- 216 Fawn Dr N
- 748 Northwood West Cove
- 764 Northwood Cove W
- 5600 Countyline Desoto Rd
- 1632 Laughter Rd

