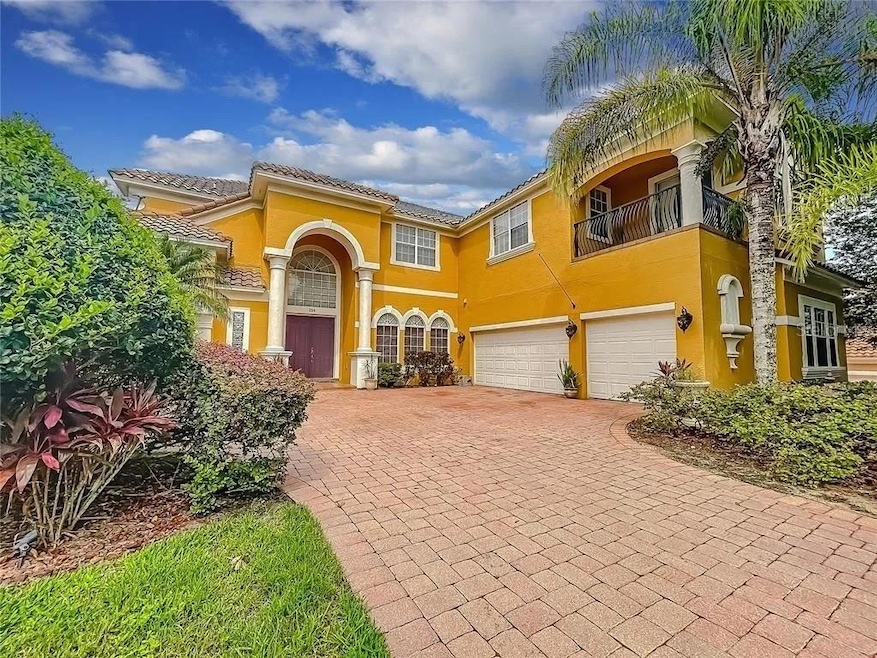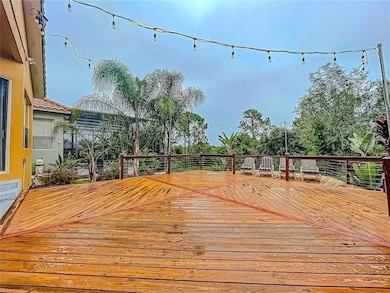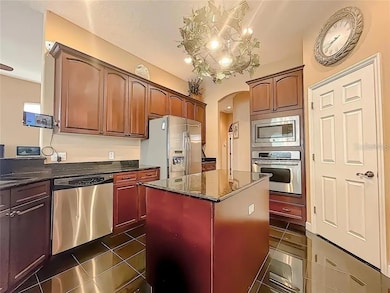
254 Chelsea Ave Davenport, FL 33837
Estimated payment $7,305/month
Highlights
- Spa
- High Ceiling
- 3 Car Attached Garage
- Main Floor Primary Bedroom
- Solid Surface Countertops
- Eat-In Kitchen
About This Home
Experience the allure of this captivating Providence home in Chelsea Woods. This 6-bedroom, 5-bathroom haven boasts sophistication at every turn. The kitchen, a focal point, showcases a central island, sleek stone counters, stainless appliances, a breakfast bar, 42-inch cabinets, and more. A delightful eating space completes this culinary haven.
Discover elegance throughout with a formal living room, dining room, and a vast family room. The master suite is a sanctuary with expansive closets and a luxurious bathroom featuring a double vanity, stand-up shower, and a relaxing tub. Upstairs, find guest bedrooms, an open loft area, a media room with built-in features, and an office with an exterior balcony. Two bedrooms share a Jack and Jill bathroom, while another boasts an en suite.
Entertain effortlessly on the spacious deck and covered patio, complemented by a screened hot tub—ideal for unwinding on serene Florida evenings. Situated close to theme parks and offering easy beach access, this home epitomizes the best of Central Florida living. Act swiftly; this home is a rare gem destined to be quickly claimed! Additional pictures to be upload and please verify all data.
Listing Agent
HUIS PREMIER REALTY Brokerage Phone: 727-303-9032 License #3313439 Listed on: 12/04/2023
Home Details
Home Type
- Single Family
Est. Annual Taxes
- $8,226
Year Built
- Built in 2006
Lot Details
- 0.27 Acre Lot
- North Facing Home
- Irrigation
HOA Fees
- $130 Monthly HOA Fees
Parking
- 3 Car Attached Garage
Home Design
- Block Foundation
- Tile Roof
- Stucco
Interior Spaces
- 5,109 Sq Ft Home
- 2-Story Property
- Tray Ceiling
- High Ceiling
- Ceiling Fan
Kitchen
- Eat-In Kitchen
- Built-In Oven
- Cooktop
- Microwave
- Dishwasher
- Solid Surface Countertops
- Solid Wood Cabinet
Flooring
- Carpet
- Laminate
- Ceramic Tile
Bedrooms and Bathrooms
- 6 Bedrooms
- Primary Bedroom on Main
- Walk-In Closet
- 5 Full Bathrooms
Laundry
- Dryer
- Washer
Outdoor Features
- Spa
- Rain Gutters
- Private Mailbox
Utilities
- Central Heating and Cooling System
Community Details
- Artemis Lifesytles Association, Phone Number (407) 705-2190
- Visit Association Website
- Chelsea Woods At Providence Subdivision
Listing and Financial Details
- Tax Lot 69
- Assessor Parcel Number 27-26-13-704001-000690
Map
Home Values in the Area
Average Home Value in this Area
Tax History
| Year | Tax Paid | Tax Assessment Tax Assessment Total Assessment is a certain percentage of the fair market value that is determined by local assessors to be the total taxable value of land and additions on the property. | Land | Improvement |
|---|---|---|---|---|
| 2023 | $9,390 | $644,263 | $0 | $0 |
| 2022 | $8,226 | $585,694 | $95,000 | $490,694 |
| 2021 | $6,149 | $450,857 | $0 | $0 |
| 2020 | $6,091 | $444,632 | $0 | $0 |
| 2018 | $6,403 | $452,466 | $77,000 | $375,466 |
| 2017 | $6,345 | $450,641 | $0 | $0 |
| 2016 | $6,518 | $455,796 | $0 | $0 |
| 2015 | $6,595 | $390,947 | $0 | $0 |
| 2014 | $5,649 | $355,406 | $0 | $0 |
Property History
| Date | Event | Price | Change | Sq Ft Price |
|---|---|---|---|---|
| 05/27/2025 05/27/25 | Price Changed | $950,000 | +11.8% | $186 / Sq Ft |
| 05/23/2025 05/23/25 | Price Changed | $850,000 | -10.5% | $166 / Sq Ft |
| 04/24/2025 04/24/25 | Price Changed | $950,000 | -5.0% | $186 / Sq Ft |
| 04/16/2025 04/16/25 | Price Changed | $1,000,000 | -23.1% | $196 / Sq Ft |
| 03/06/2025 03/06/25 | For Sale | $1,300,000 | +10.6% | $254 / Sq Ft |
| 12/04/2023 12/04/23 | For Sale | $1,175,000 | +75.9% | $230 / Sq Ft |
| 09/30/2021 09/30/21 | Sold | $668,000 | +0.5% | $131 / Sq Ft |
| 07/20/2021 07/20/21 | Pending | -- | -- | -- |
| 07/09/2021 07/09/21 | For Sale | $665,000 | -- | $130 / Sq Ft |
Purchase History
| Date | Type | Sale Price | Title Company |
|---|---|---|---|
| Warranty Deed | -- | None Listed On Document | |
| Quit Claim Deed | -- | Trust Title | |
| Warranty Deed | $668,000 | Trust & Title | |
| Warranty Deed | $360,000 | Alliance Title Insurance Age | |
| Special Warranty Deed | $723,200 | Enterprise Title Of Central |
Mortgage History
| Date | Status | Loan Amount | Loan Type |
|---|---|---|---|
| Previous Owner | $420,000 | Balloon | |
| Previous Owner | $525,000 | Stand Alone First | |
| Previous Owner | $252,000 | New Conventional | |
| Previous Owner | $578,497 | New Conventional | |
| Previous Owner | $72,312 | Credit Line Revolving |
Similar Homes in Davenport, FL
Source: Stellar MLS
MLS Number: T3489656
APN: 27-26-13-704001-000690
- 344 Chadwick Dr
- 408 Chelsea Ave
- 3391 Cortland Dr
- 132 Harrington Ct
- 2137 Lake Side Ave
- 2157 Lake Side Ave
- 2121 Lake Side Ave
- 2105 Lake Side Ave
- 3053 Brook Stone Terrace
- 561 Gunston Ct
- 5307 Cortland Dr
- 3578 Cortland Dr
- 525 Gunston Ct
- 137 Drayton Ave
- 436 Orange Cosmos Blvd
- 426 Orange Cosmos Blvd
- 1028 Orange Cosmos Blvd
- 416 Orange Cosmos Blvd
- 394 Orange Cosmos Blvd
- 2209 Crofton Ave
- 488 Chelsea Ave
- 3069 Brook Stone Terrace
- 137 Drayton Ave
- 2017 Lake Side Ave
- 1775 Lake Side Ave
- 2289 Grantham Ave
- 340 Rosso Dr
- 4273 Cortland Dr
- 249 Rosso Dr Unit ID1259827P
- 743 Orange Cosmos Blvd Unit ID1018209P
- 2077 Camden Loop
- 1209 Butterfly Orchid Rd Unit ID1059214P
- 2529 Rosemont Cir
- 2333 Pinehurst Ct
- 2653 Rosemont Cir
- 361 Cabello Dr
- 2311 Victoria Dr
- 321 Cabello Dr Unit ID1259828P
- 825 Grazie Loop
- 341 Hamlet Lp


