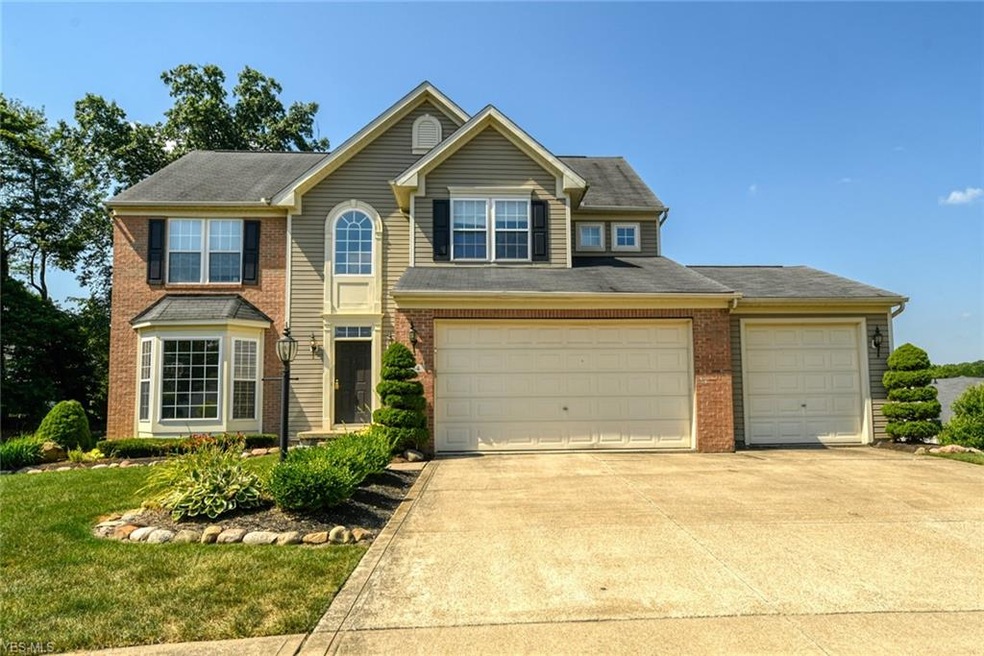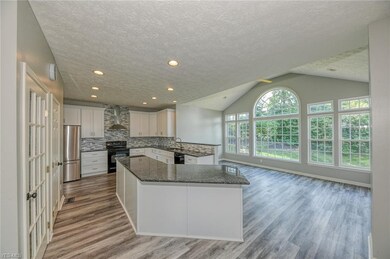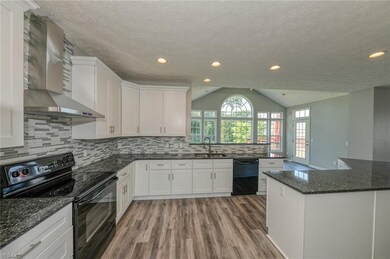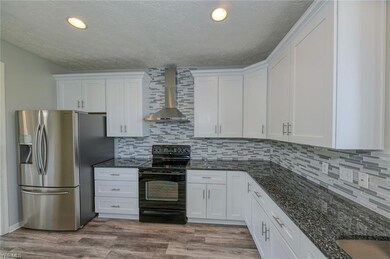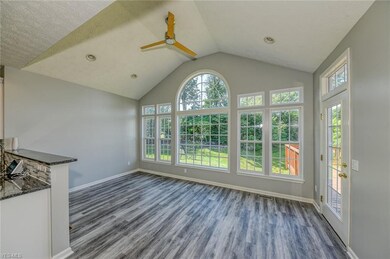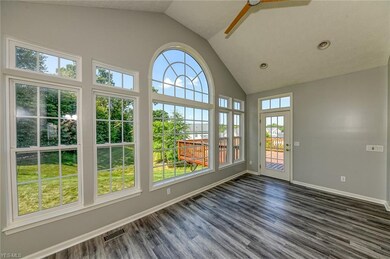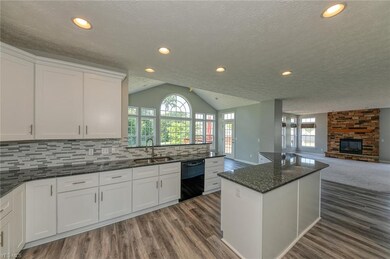
254 Ledgestone Ct Copley, OH 44321
Highlights
- Colonial Architecture
- Deck
- 3 Car Attached Garage
- Richfield Elementary School Rated A-
- 1 Fireplace
- Forced Air Heating and Cooling System
About This Home
As of October 2019Looking for a great new home with plenty of room to meet all your needs? Look no further. This light filled 4 bedroom, 3.5 bath home features an open floor plan, soft gray palette and nicely sized rooms with large windows throughout. Stunning updated kitchen with new white cabinetry, granite counters, stainless steel appliances, and laminate flooring. Opens to a morning room perfect for casual meals or formal entertaining with wall of windows, vaulted ceiling and opens to expansive deck. Generously sized light filled family room with floor to ceiling stone fireplace surrounded by windows. Formal dining room can be used as a play room, sitting room, or office. Laundry room and half bath finish the first floor. On the second floor you’ll find an oversized master suite that provides a true retreat with vaulted ceilings, master bath, and walk-in closet, 3 additional nicely sized bedrooms with ample closet space and a completely updated full bathroom with wood vanity and marble top. The entire lower level is nicely finished, features garden view windows that provide natural light and an abundance of room to make your own. There is also an office and a full bathroom. Enjoy the outdoors with a spacious deck overlooking the backyard perfect for summer gatherings. 3 car garage complete with shelving, hooks and water. Full of upgrades at the time it was built, located in the desirable Creekside development and minutes from highway access, retail and dining. Top rated Revere Schools.
Last Buyer's Agent
Berkshire Hathaway HomeServices Stouffer Realty License #2017005935

Home Details
Home Type
- Single Family
Est. Annual Taxes
- $7,330
Year Built
- Built in 2006
HOA Fees
- $19 Monthly HOA Fees
Parking
- 3 Car Attached Garage
Home Design
- Colonial Architecture
- Asphalt Roof
- Stone Siding
- Vinyl Construction Material
Interior Spaces
- 2-Story Property
- 1 Fireplace
- Finished Basement
- Basement Fills Entire Space Under The House
Kitchen
- Range
- Dishwasher
- Disposal
Bedrooms and Bathrooms
- 4 Bedrooms
Laundry
- Dryer
- Washer
Utilities
- Forced Air Heating and Cooling System
- Heating System Uses Gas
Additional Features
- Deck
- 0.35 Acre Lot
Community Details
- Creekside Estates Ph 4 Community
Listing and Financial Details
- Assessor Parcel Number 1702302
Ownership History
Purchase Details
Purchase Details
Purchase Details
Home Financials for this Owner
Home Financials are based on the most recent Mortgage that was taken out on this home.Purchase Details
Purchase Details
Home Financials for this Owner
Home Financials are based on the most recent Mortgage that was taken out on this home.Purchase Details
Similar Home in Copley, OH
Home Values in the Area
Average Home Value in this Area
Purchase History
| Date | Type | Sale Price | Title Company |
|---|---|---|---|
| Special Warranty Deed | -- | None Listed On Document | |
| Special Warranty Deed | -- | None Listed On Document | |
| Warranty Deed | $333,000 | Chicago Title | |
| Special Warranty Deed | $29,000 | None Available | |
| Corporate Deed | $330,030 | Nvr Title Agency Llc | |
| Corporate Deed | $56,500 | None Available |
Mortgage History
| Date | Status | Loan Amount | Loan Type |
|---|---|---|---|
| Previous Owner | $281,200 | New Conventional | |
| Previous Owner | $296,700 | Purchase Money Mortgage |
Property History
| Date | Event | Price | Change | Sq Ft Price |
|---|---|---|---|---|
| 07/14/2023 07/14/23 | Rented | $3,200 | 0.0% | -- |
| 07/12/2023 07/12/23 | Under Contract | -- | -- | -- |
| 06/16/2023 06/16/23 | For Rent | $3,200 | +6.7% | -- |
| 07/15/2022 07/15/22 | Rented | $3,000 | -6.3% | -- |
| 06/29/2022 06/29/22 | Under Contract | -- | -- | -- |
| 06/23/2022 06/23/22 | For Rent | $3,200 | 0.0% | -- |
| 06/15/2022 06/15/22 | Under Contract | -- | -- | -- |
| 06/06/2022 06/06/22 | For Rent | $3,200 | +18.5% | -- |
| 11/11/2019 11/11/19 | Rented | $2,700 | 0.0% | -- |
| 11/06/2019 11/06/19 | Under Contract | -- | -- | -- |
| 10/25/2019 10/25/19 | Price Changed | $2,700 | -6.9% | $1 / Sq Ft |
| 10/09/2019 10/09/19 | For Rent | $2,900 | 0.0% | -- |
| 10/07/2019 10/07/19 | Sold | $333,000 | -2.6% | $93 / Sq Ft |
| 09/12/2019 09/12/19 | Pending | -- | -- | -- |
| 08/24/2019 08/24/19 | Price Changed | $342,000 | -2.0% | $96 / Sq Ft |
| 08/06/2019 08/06/19 | For Sale | $349,000 | -- | $98 / Sq Ft |
Tax History Compared to Growth
Tax History
| Year | Tax Paid | Tax Assessment Tax Assessment Total Assessment is a certain percentage of the fair market value that is determined by local assessors to be the total taxable value of land and additions on the property. | Land | Improvement |
|---|---|---|---|---|
| 2025 | $8,392 | $145,562 | $30,888 | $114,674 |
| 2024 | $8,392 | $145,562 | $30,888 | $114,674 |
| 2023 | $8,392 | $145,562 | $30,888 | $114,674 |
| 2022 | $7,788 | $115,745 | $24,514 | $91,231 |
| 2021 | $7,543 | $115,745 | $24,514 | $91,231 |
| 2020 | $7,361 | $115,740 | $24,510 | $91,230 |
| 2019 | $7,656 | $112,620 | $24,020 | $88,600 |
| 2018 | $7,330 | $112,620 | $24,020 | $88,600 |
| 2017 | $6,961 | $112,620 | $24,020 | $88,600 |
| 2016 | $7,033 | $106,630 | $24,020 | $82,610 |
| 2015 | $6,961 | $106,630 | $24,020 | $82,610 |
| 2014 | $6,896 | $106,630 | $24,020 | $82,610 |
| 2013 | $6,596 | $107,100 | $25,530 | $81,570 |
Agents Affiliated with this Home
-
Ryan Arth

Seller's Agent in 2023
Ryan Arth
Berkshire Hathaway HomeServices Stouffer Realty
(216) 832-1935
7 Total Sales
-
Mike DeAnna

Buyer's Agent in 2023
Mike DeAnna
Century 21 DeAnna Realty
(216) 789-4182
128 Total Sales
-
Erica Barbosa Grigera

Seller's Agent in 2022
Erica Barbosa Grigera
Berkshire Hathaway HomeServices Stouffer Realty
(330) 819-7008
23 in this area
69 Total Sales
-
Jewelle Hoye

Buyer's Agent in 2022
Jewelle Hoye
Russell Real Estate Services
(330) 999-1880
10 Total Sales
-
Julie Boyle

Seller's Agent in 2019
Julie Boyle
Howard Hanna
(330) 730-6290
26 in this area
309 Total Sales
Map
Source: MLS Now
MLS Number: 4116919
APN: 17-02302
- 4590 Rockridge Way
- 218 Treetop Spur
- 4610 Briarcliff Trail
- 4741 Treetop Dr
- 30 Harvester Dr
- 4339 Sierra Dr
- 4572 Litchfield Dr
- 443 S Hametown Rd
- 4388 Wedgewood Dr
- 4474 Litchfield Dr
- 282 Hollythorn Dr
- 213 Provence Pointe
- 93 N Hametown Rd
- 4466 Briarwood Dr
- 118 Lethbridge Cir
- V/L 4655 Medina Rd
- 4212 Castle Ridge
- 255 Harmony Hills Dr
- 522 Robinwood Ln Unit H
- 414 Kings Ct
