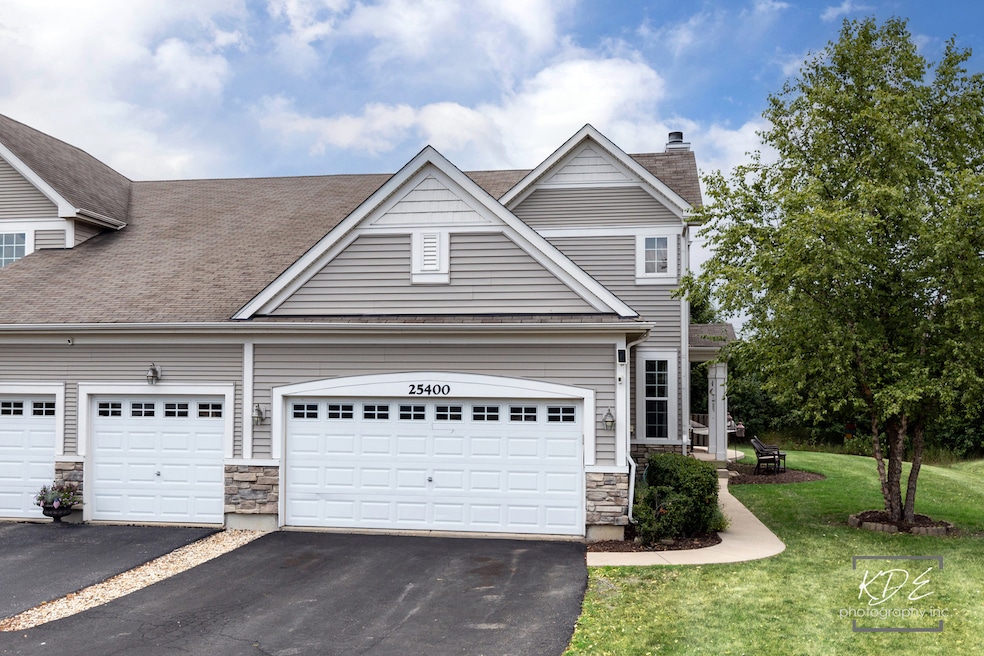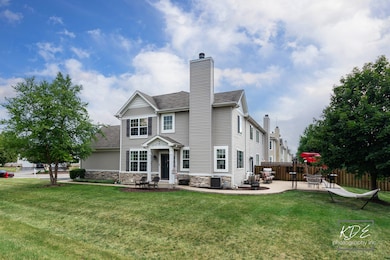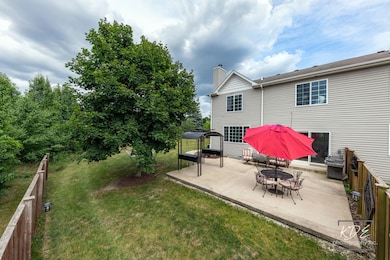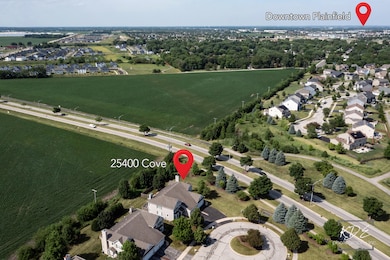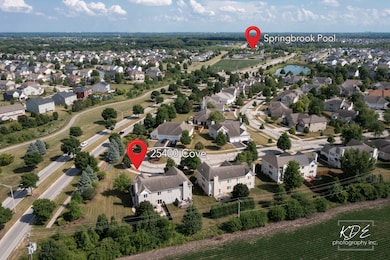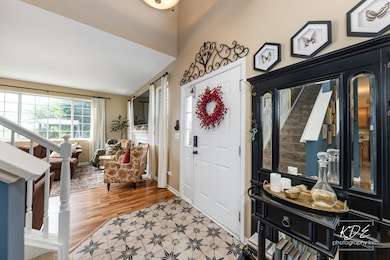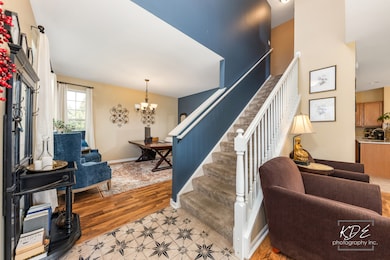25400 Cove Ct Plainfield, IL 60544
West Plainfield NeighborhoodEstimated payment $2,698/month
Highlights
- Landscaped Professionally
- Game Room
- Breakfast Room
- Richard Ira Jones Middle School Rated A-
- Sitting Room
- Cul-De-Sac
About This Home
Fantastic END Unit/Duplex on a cul-de-sac, 3 bed, 2.1 bath, full basement, 1972 Square Feet plus the Basement! Beautiful private yard with sunset views from your large patio....Not your typical townhouse backyard and patio. You can even fence the yard(2 sides already fenced)! Lovely Family Room has wood burning fireplace with gas starter. Spacious Kitchen with NEW quartz counters and an Island with seating, closet pantry. Generous Eating Area with extra cabinets and built in serving counter/buffet, overlooking the patio. Formal Dining Room(Being used as an office now), Powder Room and Laundry Room round out the main level. Second story has three bedrooms and two full baths. Primary Suite has vaulted ceiling, walk in closet, ensuite bathroom with double sinks, soaking tub, separate shower. Finished Basement has three Bonus Rooms/Flex Space for Guests, Entertaining and a large Closet for extra storage. Close to Springbank Aquatic Center, Downtown Plainfield, restaurants, shops, recreation paths. Plainfield North HS. LOW HOA includes snow removal & lawn care. Lots of NEWS: Quartz counters/Sink/Disposal/Kitchen Plumbing 2025, Furnace 2024, Water Heater 2020, Dishwasher/Washer/Dryer new in last 2 years, all new toilets in 2024.
Townhouse Details
Home Type
- Townhome
Est. Annual Taxes
- $6,936
Year Built
- Built in 2008
Lot Details
- Cul-De-Sac
- Landscaped Professionally
HOA Fees
- $87 Monthly HOA Fees
Parking
- 2 Car Garage
- Driveway
Home Design
- Entry on the 1st floor
- Asphalt Roof
- Stone Siding
- Concrete Perimeter Foundation
Interior Spaces
- 1,972 Sq Ft Home
- 2-Story Property
- Wood Burning Fireplace
- Fireplace With Gas Starter
- Window Screens
- Family Room with Fireplace
- Family Room Downstairs
- Sitting Room
- Living Room
- Breakfast Room
- Formal Dining Room
- Game Room
- Basement Fills Entire Space Under The House
Kitchen
- Range
- Microwave
- Dishwasher
Flooring
- Carpet
- Ceramic Tile
Bedrooms and Bathrooms
- 3 Bedrooms
- 3 Potential Bedrooms
- Walk-In Closet
- Dual Sinks
- Soaking Tub
- Separate Shower
Laundry
- Laundry Room
- Dryer
- Washer
Home Security
Outdoor Features
- Patio
Schools
- Wallin Oaks Elementary School
- Ira Jones Middle School
- Plainfield North High School
Utilities
- Central Air
- Heating System Uses Natural Gas
- Gas Water Heater
Listing and Financial Details
- Homeowner Tax Exemptions
Community Details
Overview
- Association fees include insurance, exterior maintenance, lawn care
- 2 Units
- Manager Association, Phone Number (847) 459-1212
- Creekside Crossing Subdivision
- Property managed by Foster Premier
Recreation
- Park
Pet Policy
- Pets up to 100 lbs
- Dogs and Cats Allowed
Security
- Resident Manager or Management On Site
- Carbon Monoxide Detectors
Map
Home Values in the Area
Average Home Value in this Area
Tax History
| Year | Tax Paid | Tax Assessment Tax Assessment Total Assessment is a certain percentage of the fair market value that is determined by local assessors to be the total taxable value of land and additions on the property. | Land | Improvement |
|---|---|---|---|---|
| 2024 | $7,265 | $106,538 | $14,162 | $92,376 |
| 2023 | $7,265 | $96,223 | $12,791 | $83,432 |
| 2022 | $6,528 | $86,421 | $11,488 | $74,933 |
| 2021 | $6,155 | $80,767 | $10,736 | $70,031 |
| 2020 | $6,063 | $78,475 | $10,431 | $68,044 |
| 2019 | $5,841 | $74,774 | $9,939 | $64,835 |
| 2018 | $5,359 | $67,826 | $9,339 | $58,487 |
| 2017 | $5,184 | $64,455 | $8,875 | $55,580 |
| 2016 | $5,046 | $61,473 | $8,464 | $53,009 |
| 2015 | $4,693 | $57,586 | $7,929 | $49,657 |
| 2014 | $4,693 | $55,553 | $7,649 | $47,904 |
| 2013 | $4,693 | $55,553 | $7,649 | $47,904 |
Property History
| Date | Event | Price | List to Sale | Price per Sq Ft | Prior Sale |
|---|---|---|---|---|---|
| 11/20/2025 11/20/25 | Price Changed | $385,000 | -1.3% | $195 / Sq Ft | |
| 10/07/2025 10/07/25 | Price Changed | $389,900 | -2.5% | $198 / Sq Ft | |
| 09/26/2025 09/26/25 | Price Changed | $399,999 | -2.4% | $203 / Sq Ft | |
| 09/12/2025 09/12/25 | For Sale | $410,000 | +60.8% | $208 / Sq Ft | |
| 03/20/2019 03/20/19 | Sold | $255,000 | +2.0% | $129 / Sq Ft | View Prior Sale |
| 03/01/2019 03/01/19 | Pending | -- | -- | -- | |
| 02/12/2019 02/12/19 | For Sale | $250,000 | -- | $127 / Sq Ft |
Purchase History
| Date | Type | Sale Price | Title Company |
|---|---|---|---|
| Warranty Deed | $255,000 | Fidelity National Title Ins | |
| Special Warranty Deed | $203,000 | North American Title Co |
Mortgage History
| Date | Status | Loan Amount | Loan Type |
|---|---|---|---|
| Open | $250,381 | FHA | |
| Previous Owner | $182,650 | Unknown |
Source: Midwest Real Estate Data (MRED)
MLS Number: 12417853
APN: 06-03-17-308-031
- 25408 Cove Ct
- 15738 Creekview Dr
- 15831 Cove Cir
- 16038 S Selfridge Cir
- 25220 W Zoumar Dr
- 16052 S Longcommon Ln
- 16205 S Summit St
- Lot 09 W Renwick Rd
- 25118 W Zoumar Dr
- 15339 S Sawgrass Cir
- 25500 W Rocky Creek Rd
- 25504 W Rocky Creek Rd
- 15135 S Hepworth Place
- 25650 W Yorkshire Dr
- 25716 W Yorkshire Dr
- 25664 W Yorkshire Dr
- 25652 W Yorkshire Dr
- 25730 W Yorkshire Dr
- 25654 W Yorkshire Dr
- 25660 W Yorkshire Dr
- 15728 Brookshore Dr
- 25747 W Yorkshire Dr
- 15238 S Hepworth Place
- 25656 W Yorkshire Dr
- 25631 W Yorkshire Dr
- 25644 W Yorkshire Dr
- 15230 S Hepworth Ct
- 15236 S Hepworth Ct
- 15238 S Hepworth Ct
- 16101 S Legion Ct
- 14934 S Dyer Ln
- 14940 S Dyer Ln
- 14750 S Wallin Dr
- 25222 Declaration Dr
- 14527 Patriot Square Dr E
- 24218 W Main St
- 2714 Joe Adler Dr
- 24403 John Adams Dr
- 24138 W Main St
- 2706 Steamboat Cir
