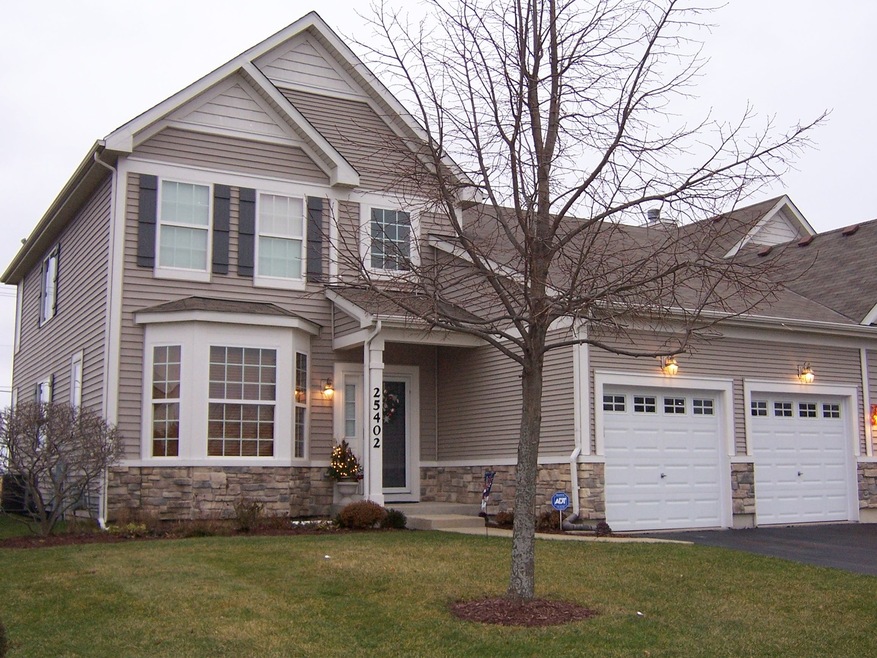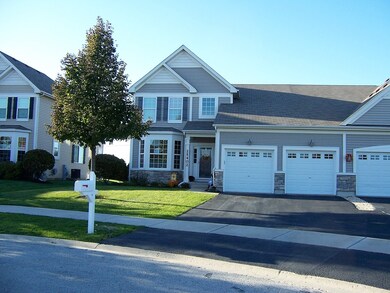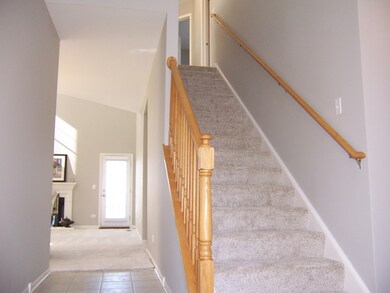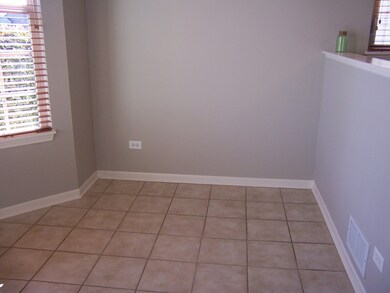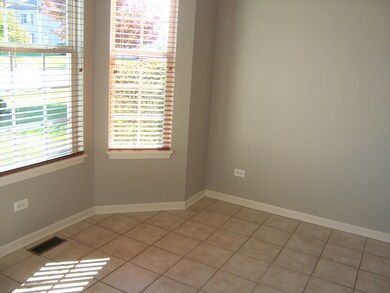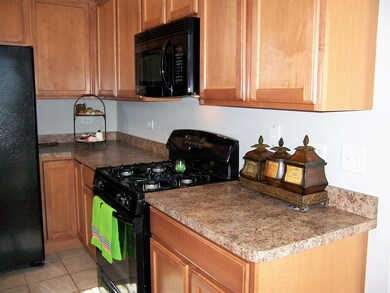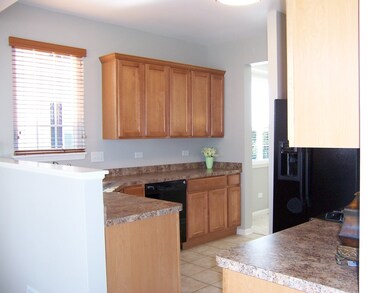
25402 Cove Ct Plainfield, IL 60544
West Plainfield NeighborhoodHighlights
- Deck
- Vaulted Ceiling
- Loft
- Richard Ira Jones Middle School Rated A-
- Main Floor Bedroom
- Walk-In Pantry
About This Home
As of January 2019*This home Shows like a Model Home!* The Largest Model in Creekside. .You will not be disappointed.. This Stunning 2000+Sq Ft Duplex is located in Creekside Crossing Subdivision. Move-In ready Condition ~Volume Ceilings* New Carpeting & C/T Flooring & Entire Home Professionally Painted- Desirable 1ST Floor Mster Bdrm Suite complete w/ Large W/I Closet, Private Bth/Double Sink/Soaker Tub & Separate Shower!~Upstairs has 2 Additional NICE Sized BDRMS & FULL BTH & Loft over ! Well Designed Kitchen 42"Maple Cabinets w/pullout shelving, plenty of counter space & Lovely Bay Window for table area. Beautiful FM RM w/2 Story Ceiling & Fire Place .Pluses full Basement! Premium Cul-de-Sac location & mins.from Downtown Main St. All Window Treatmts & Appliances stay. Added features, 2 story Vaulted Ceilings Living Rm, 2nd fl loft. Foyer,Ceiling Fans, Many new light fixtures, New Kohler Toilets New Epoxy garage fl , deck.Grass cutting/ snow removal provide in this subdivision.deck Agent Owned
Last Agent to Sell the Property
Coldwell Banker Gladstone License #471001676 Listed on: 10/23/2018

Last Buyer's Agent
Donielle Kinsella
Baird & Warner License #475179455

Townhouse Details
Home Type
- Townhome
Est. Annual Taxes
- $7,194
Year Built
- 2008
HOA Fees
- $87 per month
Parking
- Attached Garage
- Garage Transmitter
- Garage Door Opener
- Driveway
- Parking Included in Price
Home Design
- Slab Foundation
- Asphalt Shingled Roof
- Stone Siding
- Vinyl Siding
Interior Spaces
- Vaulted Ceiling
- Wood Burning Fireplace
- Fireplace With Gas Starter
- Breakfast Room
- Loft
- Unfinished Basement
- Basement Fills Entire Space Under The House
Kitchen
- Breakfast Bar
- Walk-In Pantry
- Oven or Range
- Microwave
- Dishwasher
- Disposal
Bedrooms and Bathrooms
- Main Floor Bedroom
- Primary Bathroom is a Full Bathroom
Laundry
- Laundry on main level
- Dryer
- Washer
Utilities
- Forced Air Heating and Cooling System
- Heating System Uses Gas
Additional Features
- Deck
- Cul-De-Sac
Community Details
- Pets Allowed
Listing and Financial Details
- Homeowner Tax Exemptions
Ownership History
Purchase Details
Purchase Details
Home Financials for this Owner
Home Financials are based on the most recent Mortgage that was taken out on this home.Purchase Details
Home Financials for this Owner
Home Financials are based on the most recent Mortgage that was taken out on this home.Purchase Details
Home Financials for this Owner
Home Financials are based on the most recent Mortgage that was taken out on this home.Similar Homes in Plainfield, IL
Home Values in the Area
Average Home Value in this Area
Purchase History
| Date | Type | Sale Price | Title Company |
|---|---|---|---|
| Deed | -- | Wheeler Paul | |
| Deed | $242,500 | Fidelity National Title Ins | |
| Warranty Deed | $202,500 | Attorney | |
| Special Warranty Deed | $217,000 | North American Title |
Mortgage History
| Date | Status | Loan Amount | Loan Type |
|---|---|---|---|
| Previous Owner | $208,500 | New Conventional | |
| Previous Owner | $216,841 | FHA | |
| Previous Owner | $213,637 | FHA |
Property History
| Date | Event | Price | Change | Sq Ft Price |
|---|---|---|---|---|
| 01/31/2019 01/31/19 | Sold | $242,500 | -4.5% | $119 / Sq Ft |
| 01/07/2019 01/07/19 | For Sale | $254,000 | +4.7% | $125 / Sq Ft |
| 01/06/2019 01/06/19 | Pending | -- | -- | -- |
| 12/31/2018 12/31/18 | Off Market | $242,500 | -- | -- |
| 11/10/2018 11/10/18 | Price Changed | $254,000 | -1.9% | $125 / Sq Ft |
| 10/23/2018 10/23/18 | For Sale | $259,000 | +27.9% | $128 / Sq Ft |
| 07/23/2015 07/23/15 | Sold | $202,500 | -5.8% | $100 / Sq Ft |
| 06/01/2015 06/01/15 | Pending | -- | -- | -- |
| 04/11/2015 04/11/15 | For Sale | $215,000 | -- | $106 / Sq Ft |
Tax History Compared to Growth
Tax History
| Year | Tax Paid | Tax Assessment Tax Assessment Total Assessment is a certain percentage of the fair market value that is determined by local assessors to be the total taxable value of land and additions on the property. | Land | Improvement |
|---|---|---|---|---|
| 2023 | $7,194 | $102,585 | $12,791 | $89,794 |
| 2022 | $6,586 | $92,135 | $11,488 | $80,647 |
| 2021 | $6,183 | $86,107 | $10,736 | $75,371 |
| 2020 | $6,497 | $83,664 | $10,431 | $73,233 |
| 2019 | $6,261 | $79,718 | $9,939 | $69,779 |
| 2018 | $5,743 | $72,256 | $9,339 | $62,917 |
| 2017 | $5,557 | $68,665 | $8,875 | $59,790 |
| 2016 | $5,411 | $65,488 | $8,464 | $57,024 |
| 2015 | $5,036 | $61,347 | $7,929 | $53,418 |
| 2014 | $5,036 | $59,181 | $7,649 | $51,532 |
| 2013 | $5,036 | $59,181 | $7,649 | $51,532 |
Agents Affiliated with this Home
-

Seller's Agent in 2019
Diane Paxson
Coldwell Banker Gladstone
(708) 829-8433
4 in this area
79 Total Sales
-
T
Seller Co-Listing Agent in 2019
Tina Cinfio
Coldwell Banker Gladstone
(815) 953-3951
6 in this area
86 Total Sales
-
D
Buyer's Agent in 2019
Donielle Kinsella
Baird Warner
-
R
Seller's Agent in 2015
Richard Leazzo
RE/MAX
-
N
Buyer's Agent in 2015
Non Member
NON MEMBER
Map
Source: Midwest Real Estate Data (MRED)
MLS Number: MRD10119157
APN: 03-17-308-030
- 15710 Cove Cir
- 15738 Creekview Dr
- 15701 Cove Cir
- 25556 W Springview Dr
- 16063 Selfridge Cir
- 16100 S Longcommon Ln
- 16011 Selfridge Cir
- 25500 W Rocky Creek Rd
- 25408 W Willow Dr
- 16002 Selfridge Cir
- 25631 Wakefield Dr
- 25633 Wakefield Dr
- 25743 W Yorkshire Dr
- 25747 W Yorkshire Dr
- 25745 W Yorkshire Dr
- 25716 W Yorkshire Dr
- 25638 W Yorkshire Dr
- 25658 W Yorkshire Dr
- 25731 W Yorkshire Dr
- 25648 W Yorkshire Dr
