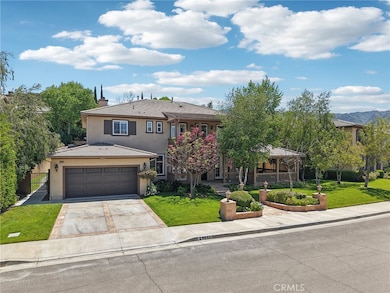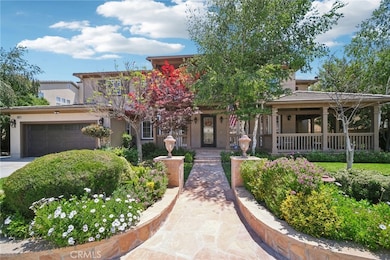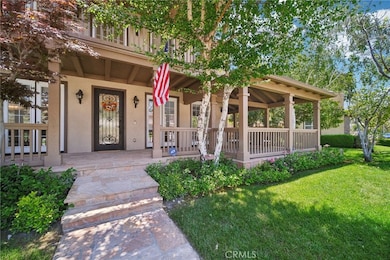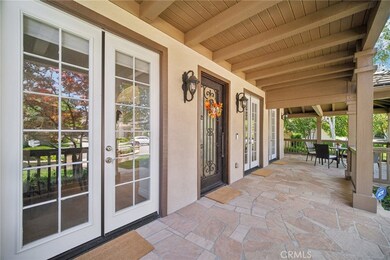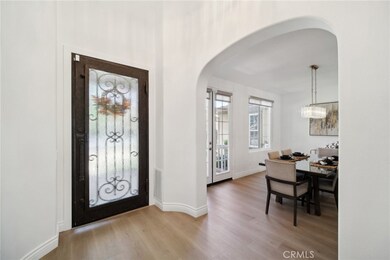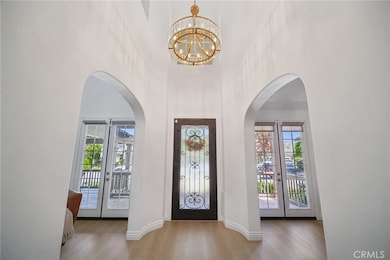
25422 Magnolia Ln Stevenson Ranch, CA 91381
Estimated payment $12,327/month
Highlights
- In Ground Pool
- Updated Kitchen
- Fireplace in Primary Bedroom
- Pico Canyon Elementary School Rated A
- Clubhouse
- Cathedral Ceiling
About This Home
Description Coming Soon!!!
Listing Agent
Pinnacle Estate Properties Brokerage Phone: 323-352-6021 License #02023302

Co-Listing Agent
Pinnacle Estate Properties Brokerage Phone: 323-352-6021 License #01276434
Open House Schedule
-
Sunday, June 01, 202512:00 to 4:00 pm6/1/2025 12:00:00 PM +00:006/1/2025 4:00:00 PM +00:00Add to Calendar
Home Details
Home Type
- Single Family
Est. Annual Taxes
- $18,299
Year Built
- Built in 2001 | Remodeled
Lot Details
- 0.29 Acre Lot
- Block Wall Fence
- Landscaped
- Backyard Sprinklers
- Private Yard
- Lawn
- Garden
- Back and Front Yard
- Property is zoned LCA2
HOA Fees
- $195 Monthly HOA Fees
Parking
- 3 Car Attached Garage
- 2 Open Parking Spaces
- Driveway
- On-Street Parking
Interior Spaces
- 4,219 Sq Ft Home
- 2-Story Property
- Cathedral Ceiling
- Ceiling Fan
- Recessed Lighting
- Double Pane Windows
- Window Screens
- French Doors
- Entryway
- Family Room with Fireplace
- Family Room Off Kitchen
- Living Room
- Dining Room with Fireplace
- Home Office
- Bonus Room
- Laminate Flooring
- Neighborhood Views
Kitchen
- Eat-In Galley Kitchen
- Updated Kitchen
- Open to Family Room
- Breakfast Bar
- Double Oven
- Six Burner Stove
- Built-In Range
- Range Hood
- Microwave
- Freezer
- Water Line To Refrigerator
- Dishwasher
- Quartz Countertops
- Pots and Pans Drawers
- Disposal
Bedrooms and Bathrooms
- 6 Bedrooms | 4 Main Level Bedrooms
- Fireplace in Primary Bedroom
- Walk-In Closet
- Remodeled Bathroom
- Jack-and-Jill Bathroom
- 4 Full Bathrooms
- Makeup or Vanity Space
- Dual Sinks
- Low Flow Toliet
- Bathtub with Shower
- Separate Shower
- Exhaust Fan In Bathroom
Laundry
- Laundry Room
- Dryer
Pool
- In Ground Pool
- Spa
Outdoor Features
- Balcony
- Patio
- Exterior Lighting
- Rain Gutters
- Front Porch
Utilities
- Central Heating and Cooling System
- Water Heater
- Sewer Paid
Listing and Financial Details
- Tax Lot 16
- Tax Tract Number 43896
- Assessor Parcel Number 2826129016
- $1,127 per year additional tax assessments
- Seller Considering Concessions
Community Details
Overview
- Southern Oaks Association, Phone Number (661) 295-9474
- Valencia Management Group HOA
- Maintained Community
Amenities
- Community Barbecue Grill
- Picnic Area
- Clubhouse
- Meeting Room
- Recreation Room
Recreation
- Community Playground
- Community Pool
- Community Spa
- Hiking Trails
- Bike Trail
Security
- Security Guard
- Resident Manager or Management On Site
Map
Home Values in the Area
Average Home Value in this Area
Tax History
| Year | Tax Paid | Tax Assessment Tax Assessment Total Assessment is a certain percentage of the fair market value that is determined by local assessors to be the total taxable value of land and additions on the property. | Land | Improvement |
|---|---|---|---|---|
| 2024 | $18,299 | $1,428,000 | $714,000 | $714,000 |
| 2023 | $17,837 | $1,400,000 | $700,000 | $700,000 |
| 2022 | $20,059 | $1,590,755 | $833,254 | $757,501 |
| 2021 | $17,624 | $1,385,000 | $726,000 | $659,000 |
| 2019 | $15,015 | $1,179,000 | $618,000 | $561,000 |
| 2018 | $14,966 | $1,179,000 | $618,000 | $561,000 |
| 2016 | $14,660 | $1,179,000 | $618,000 | $561,000 |
| 2015 | $13,543 | $1,090,000 | $571,000 | $519,000 |
| 2014 | $12,922 | $1,036,000 | $543,000 | $493,000 |
Property History
| Date | Event | Price | Change | Sq Ft Price |
|---|---|---|---|---|
| 05/27/2025 05/27/25 | For Sale | $1,895,000 | -- | $449 / Sq Ft |
Purchase History
| Date | Type | Sale Price | Title Company |
|---|---|---|---|
| Grant Deed | $1,400,000 | Atlas National Title | |
| Grant Deed | $1,300,000 | Gateway Title Company | |
| Interfamily Deed Transfer | -- | -- | |
| Quit Claim Deed | -- | -- | |
| Grant Deed | $620,000 | First American Title Co |
Mortgage History
| Date | Status | Loan Amount | Loan Type |
|---|---|---|---|
| Open | $1,260,000 | New Conventional | |
| Closed | $1,260,000 | New Conventional | |
| Previous Owner | $100,000 | Credit Line Revolving | |
| Previous Owner | $901,750 | New Conventional | |
| Previous Owner | $904,000 | Adjustable Rate Mortgage/ARM | |
| Previous Owner | $100,000 | Credit Line Revolving | |
| Previous Owner | $900,000 | New Conventional | |
| Previous Owner | $864,000 | Adjustable Rate Mortgage/ARM | |
| Previous Owner | $100,000 | Credit Line Revolving | |
| Previous Owner | $850,000 | Purchase Money Mortgage | |
| Previous Owner | $449,000 | Credit Line Revolving | |
| Previous Owner | $200,000 | Unknown | |
| Previous Owner | $200,000 | Credit Line Revolving | |
| Previous Owner | $180,000 | No Value Available |
Similar Homes in the area
Source: California Regional Multiple Listing Service (CRMLS)
MLS Number: SR25115810
APN: 2826-129-016
- 25314 Keats Ln
- 27636 Symphony Place
- 27632 Ensemble Place
- 25200 Grazia Ln
- 24913 Old Creek Way
- 25102 Goodrich Ct
- 25221 Summerhill Ln
- 25908 Coleridge Place
- 26973 Prospector Rd Unit 204
- 26973 Prospector Rd Unit 203
- 27762 Lens Way
- 27245 Red Willow Ct
- 26931 Goldfinch Ln
- 26729 Greylock Ln Unit 301
- 27106 Observation Ct
- 27216 Coyote Bush Ct
- 27468 Pioneer Ct
- 26976 Prospector Rd Unit 201
- 26976 Prospector Rd Unit 205
- 27422 Pioneer Ct

