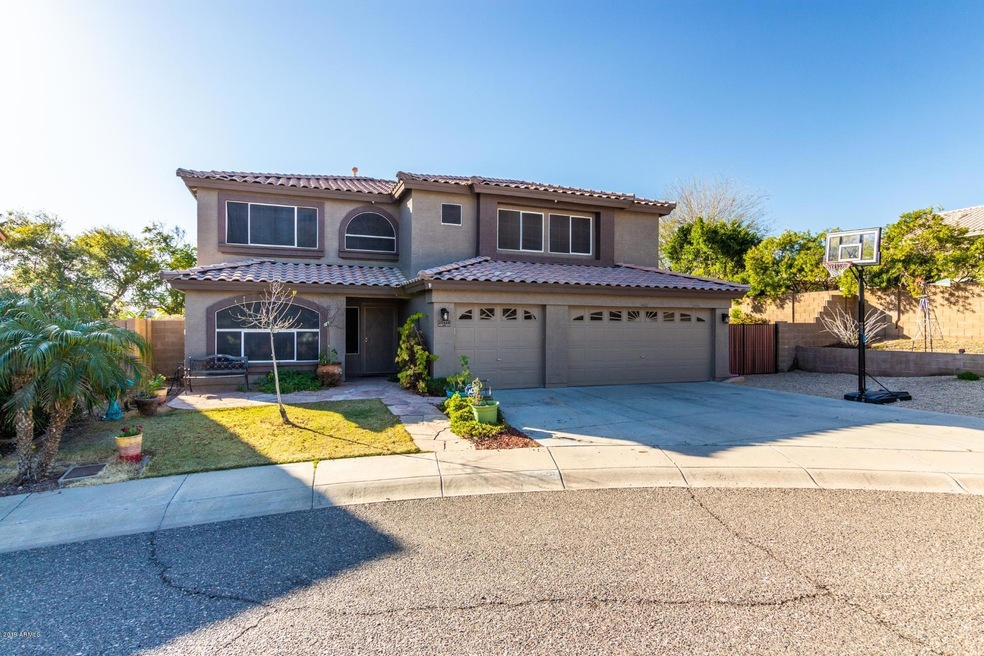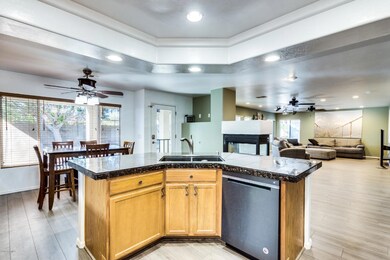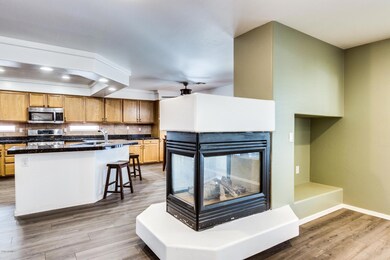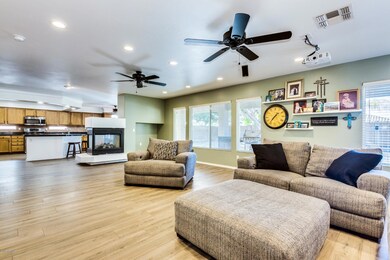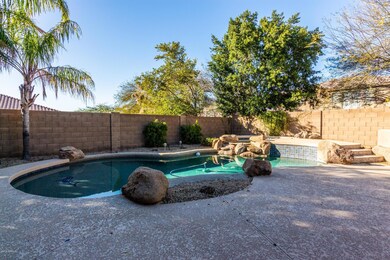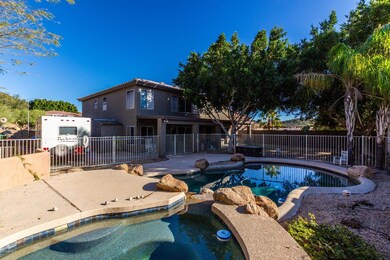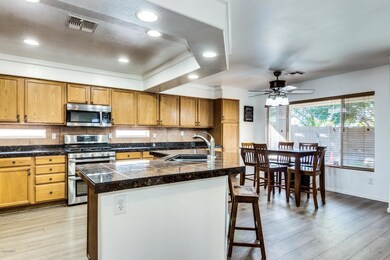
25428 N 63rd Ln Phoenix, AZ 85083
Stetson Valley NeighborhoodHighlights
- Private Pool
- RV Gated
- Wood Flooring
- Las Brisas Elementary School Rated A
- Contemporary Architecture
- Granite Countertops
About This Home
As of April 2019Must see! Immaculately maintained 4 bedroom, 2.5 bath 3,098 sq. ft. two-story including loft, located near the coveted shopping, dining, and entertainment of Norterra. Manicured in appearance, yet low-maintenance desert landscape and grass in both the front and back yards. Beautiful, fenced-in, private pool, spa, fire pit & RV gate in back. Designer painted interior. Gourmet, eat-in kitchen features stainless steel appliances, granite countertops, custom cabinetry, and island/breakfast bar. Chic modern fireplace situated between the Great Room and kitchen, and ceiling fans installed throughout. Master bedroom boasts French doors, walk-in closet, and full master bath. Stunning stone installations around the master bath's garden tub and walk-in shower. Dual sinks and ample storage included!
Last Agent to Sell the Property
W and Partners, LLC License #BR665937000 Listed on: 02/15/2019

Last Buyer's Agent
Steven Moore
Success Property Brokers License #SA016809000

Home Details
Home Type
- Single Family
Est. Annual Taxes
- $2,806
Year Built
- Built in 1999
Lot Details
- 10,304 Sq Ft Lot
- Cul-De-Sac
- Block Wall Fence
- Grass Covered Lot
HOA Fees
- $27 Monthly HOA Fees
Parking
- 3 Car Direct Access Garage
- Garage Door Opener
- RV Gated
Home Design
- Contemporary Architecture
- Spanish Architecture
- Wood Frame Construction
- Tile Roof
- Stucco
Interior Spaces
- 3,098 Sq Ft Home
- 2-Story Property
- Ceiling Fan
- Free Standing Fireplace
Kitchen
- Eat-In Kitchen
- Breakfast Bar
- Built-In Microwave
- Kitchen Island
- Granite Countertops
Flooring
- Wood
- Carpet
- Laminate
- Tile
Bedrooms and Bathrooms
- 4 Bedrooms
- Remodeled Bathroom
- Primary Bathroom is a Full Bathroom
- 2.5 Bathrooms
- Dual Vanity Sinks in Primary Bathroom
- Bathtub With Separate Shower Stall
Pool
- Private Pool
- Fence Around Pool
Outdoor Features
- Covered patio or porch
- Fire Pit
Schools
- Hillcrest Middle School
- Mountain Ridge High School
Utilities
- Central Air
- Heating Available
- Water Softener
- High Speed Internet
- Cable TV Available
Listing and Financial Details
- Legal Lot and Block 38 / 25800
- Assessor Parcel Number 201-10-446
Community Details
Overview
- Association fees include ground maintenance
- Oasis Comm Mgmt Association, Phone Number (623) 241-7373
- Built by Hancock Homes
- Entrada Northeast Subdivision
Recreation
- Bike Trail
Ownership History
Purchase Details
Purchase Details
Home Financials for this Owner
Home Financials are based on the most recent Mortgage that was taken out on this home.Purchase Details
Home Financials for this Owner
Home Financials are based on the most recent Mortgage that was taken out on this home.Purchase Details
Home Financials for this Owner
Home Financials are based on the most recent Mortgage that was taken out on this home.Purchase Details
Home Financials for this Owner
Home Financials are based on the most recent Mortgage that was taken out on this home.Purchase Details
Home Financials for this Owner
Home Financials are based on the most recent Mortgage that was taken out on this home.Purchase Details
Home Financials for this Owner
Home Financials are based on the most recent Mortgage that was taken out on this home.Similar Homes in the area
Home Values in the Area
Average Home Value in this Area
Purchase History
| Date | Type | Sale Price | Title Company |
|---|---|---|---|
| Quit Claim Deed | -- | None Listed On Document | |
| Interfamily Deed Transfer | -- | First American Title Ins Co | |
| Warranty Deed | $395,000 | Principal Title Agency | |
| Warranty Deed | $343,000 | Fidelity Natl Title Agency | |
| Cash Sale Deed | $330,000 | Fidelity Natl Title Agency | |
| Warranty Deed | $237,000 | Capital Title Agency | |
| Warranty Deed | $203,045 | Security Title Agency | |
| Warranty Deed | -- | Security Title Agency |
Mortgage History
| Date | Status | Loan Amount | Loan Type |
|---|---|---|---|
| Previous Owner | $321,500 | New Conventional | |
| Previous Owner | $320,200 | New Conventional | |
| Previous Owner | $385,309 | VA | |
| Previous Owner | $352,704 | VA | |
| Previous Owner | $350,374 | VA | |
| Previous Owner | $230,500 | Unknown | |
| Previous Owner | $225,150 | New Conventional | |
| Previous Owner | $203,000 | VA |
Property History
| Date | Event | Price | Change | Sq Ft Price |
|---|---|---|---|---|
| 04/05/2019 04/05/19 | Sold | $390,000 | -2.3% | $126 / Sq Ft |
| 02/26/2019 02/26/19 | Pending | -- | -- | -- |
| 02/15/2019 02/15/19 | For Sale | $399,000 | +15.7% | $129 / Sq Ft |
| 09/22/2015 09/22/15 | Sold | $345,000 | 0.0% | $111 / Sq Ft |
| 08/17/2015 08/17/15 | Pending | -- | -- | -- |
| 07/21/2015 07/21/15 | For Sale | $345,000 | +4.5% | $111 / Sq Ft |
| 05/20/2015 05/20/15 | Sold | $330,000 | -3.5% | $107 / Sq Ft |
| 04/20/2015 04/20/15 | Price Changed | $342,000 | -2.3% | $110 / Sq Ft |
| 02/16/2015 02/16/15 | Price Changed | $349,900 | -3.6% | $113 / Sq Ft |
| 01/14/2015 01/14/15 | Price Changed | $362,900 | -4.2% | $117 / Sq Ft |
| 12/26/2014 12/26/14 | For Sale | $379,000 | 0.0% | $122 / Sq Ft |
| 07/01/2013 07/01/13 | Rented | $1,950 | 0.0% | -- |
| 05/30/2013 05/30/13 | Under Contract | -- | -- | -- |
| 05/17/2013 05/17/13 | For Rent | $1,950 | +1.3% | -- |
| 06/29/2012 06/29/12 | Rented | $1,925 | 0.0% | -- |
| 06/15/2012 06/15/12 | Under Contract | -- | -- | -- |
| 06/05/2012 06/05/12 | For Rent | $1,925 | -- | -- |
Tax History Compared to Growth
Tax History
| Year | Tax Paid | Tax Assessment Tax Assessment Total Assessment is a certain percentage of the fair market value that is determined by local assessors to be the total taxable value of land and additions on the property. | Land | Improvement |
|---|---|---|---|---|
| 2025 | $3,051 | $35,897 | -- | -- |
| 2024 | $3,038 | $34,187 | -- | -- |
| 2023 | $3,038 | $48,070 | $9,610 | $38,460 |
| 2022 | $2,925 | $36,620 | $7,320 | $29,300 |
| 2021 | $3,055 | $34,210 | $6,840 | $27,370 |
| 2020 | $2,999 | $32,680 | $6,530 | $26,150 |
| 2019 | $2,907 | $31,280 | $6,250 | $25,030 |
| 2018 | $2,806 | $31,000 | $6,200 | $24,800 |
| 2017 | $2,709 | $29,310 | $5,860 | $23,450 |
| 2016 | $2,556 | $28,380 | $5,670 | $22,710 |
| 2015 | $2,282 | $28,260 | $5,650 | $22,610 |
Agents Affiliated with this Home
-
Donna Mortensen

Seller's Agent in 2019
Donna Mortensen
W and Partners, LLC
(812) 360-6533
1 in this area
51 Total Sales
-
Rebecca Dorn

Seller Co-Listing Agent in 2019
Rebecca Dorn
HomeSmart
(608) 235-6965
20 Total Sales
-
S
Buyer's Agent in 2019
Steven Moore
Success Property Brokers
-
Kyle Keller

Seller's Agent in 2015
Kyle Keller
Keller Williams Realty Professional Partners
(623) 570-5953
10 in this area
232 Total Sales
-
Frank Russo

Seller's Agent in 2015
Frank Russo
RE/MAX
(602) 739-2727
6 Total Sales
-
Lianne Russo Liddell

Seller Co-Listing Agent in 2015
Lianne Russo Liddell
Realty One Group
(602) 463-1730
1 in this area
37 Total Sales
Map
Source: Arizona Regional Multiple Listing Service (ARMLS)
MLS Number: 5883960
APN: 201-10-446
- 6422 W Range Mule Dr
- 25218 N 63rd Dr
- 6408 W Prickly Pear Trail
- 25441 N 67th Dr
- 6312 W Villa Linda Dr
- 6742 W El Cortez Place
- 25841 N 66th Dr
- 25767 N 67th Dr
- 25823 N 67th Ln
- 24645 N 65th Ave
- 6772 W Buckskin Trail
- 25818 N 68th Ave
- 6836 W Bronco Trail
- 25453 N 68th Ln
- 6777 W Tether Trail
- 6862 W Honeysuckle Dr
- 26065 N 68th Ln
- 6632 W Saguaro Park Ln
- 26743 N 65th Dr Unit 100
- 6931 W Antelope Dr
