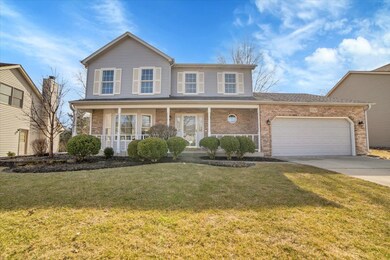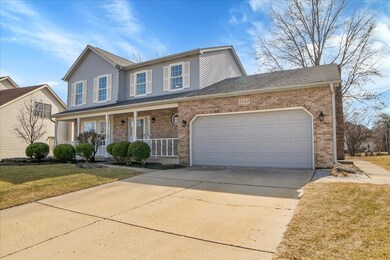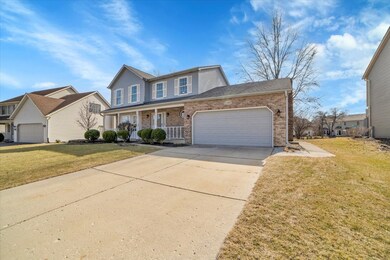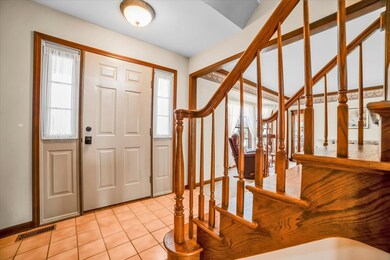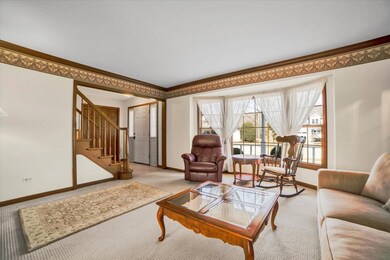
2543 Millington Ln Aurora, IL 60504
Waubonsie NeighborhoodHighlights
- Community Lake
- Traditional Architecture
- Breakfast Room
- Steck Elementary School Rated A
- Wood Flooring
- Living Room
About This Home
As of May 2025This beautifully maintained home seamlessly blends timeless charm with modern updates, offering a warm and inviting atmosphere. Sunlight pours through the Marvin Integrity windows (2018), highlighting the thoughtfully designed living spaces. The updated kitchen features elegant quartz countertops, a tile backsplash, and stainless-steel appliances, flowing effortlessly into the open family room, where a cozy fireplace and additional seating at the breakfast bar create the perfect gathering spot. The primary suite serves as a peaceful retreat with soaring ceilings, abundant natural light, and a refreshed ensuite with a walk-in shower and dual sinks (2017). Recent renovations, including a stylish kitchen and family room upgrade (2017-2018), new exterior doors in breakfast nook and garage (2022), and a state-of-the-art Carrier HVAC system (2022), ensure both comfort and efficiency. The property also includes a 2-car garage, a spacious private yard spanning over a quarter acre, and a full unfinished basement with endless possibilities for customization. This home is conveniently located near Waubonsie Lake Park & Trail, an outdoor gem featuring a scenic paved trail that winds around a picturesque lake. The park offers a modern pavilion, playground, restrooms, and ice rinks during the winter for both ice hockey and ice skating. Situated in a prime location within the highly rated Indian Prairie School District #204, just a short walk to Steck Elementary School, and close to additional parks, trails, shopping, and dining, this home is a rare find. Don't miss this incredible opportunity to make it your own!
Last Agent to Sell the Property
Real Time Realty LLC License #471005500 Listed on: 03/13/2025
Home Details
Home Type
- Single Family
Est. Annual Taxes
- $9,643
Year Built
- Built in 1989
Lot Details
- 0.26 Acre Lot
- Lot Dimensions are 97.5x158.2x22x23.5x23.5x125.7
- Paved or Partially Paved Lot
- Irregular Lot
HOA Fees
- $29 Monthly HOA Fees
Parking
- 2 Car Garage
- Driveway
- Parking Included in Price
Home Design
- Traditional Architecture
- Brick Exterior Construction
- Asphalt Roof
- Concrete Perimeter Foundation
Interior Spaces
- 2,158 Sq Ft Home
- 2-Story Property
- Gas Log Fireplace
- Family Room with Fireplace
- Living Room
- Breakfast Room
- Formal Dining Room
- Basement Fills Entire Space Under The House
- Unfinished Attic
Kitchen
- Range
- Microwave
- Dishwasher
Flooring
- Wood
- Carpet
Bedrooms and Bathrooms
- 4 Bedrooms
- 4 Potential Bedrooms
Laundry
- Laundry Room
- Dryer
- Washer
Schools
- Steck Elementary School
- Fischer Middle School
- Waubonsie Valley High School
Utilities
- Forced Air Heating and Cooling System
- Heating System Uses Natural Gas
Community Details
- Mary Association, Phone Number (630) 978-1111
- Oakhurst Subdivision
- Property managed by Baum Property
- Community Lake
Ownership History
Purchase Details
Home Financials for this Owner
Home Financials are based on the most recent Mortgage that was taken out on this home.Purchase Details
Similar Homes in Aurora, IL
Home Values in the Area
Average Home Value in this Area
Purchase History
| Date | Type | Sale Price | Title Company |
|---|---|---|---|
| Deed | $500,000 | Chicago Title | |
| Interfamily Deed Transfer | -- | None Available |
Mortgage History
| Date | Status | Loan Amount | Loan Type |
|---|---|---|---|
| Open | $490,845 | New Conventional | |
| Previous Owner | $66,000 | Credit Line Revolving | |
| Previous Owner | $120,000 | Unknown |
Property History
| Date | Event | Price | Change | Sq Ft Price |
|---|---|---|---|---|
| 05/08/2025 05/08/25 | Sold | $499,900 | 0.0% | $232 / Sq Ft |
| 03/19/2025 03/19/25 | Pending | -- | -- | -- |
| 03/13/2025 03/13/25 | For Sale | $499,900 | -- | $232 / Sq Ft |
Tax History Compared to Growth
Tax History
| Year | Tax Paid | Tax Assessment Tax Assessment Total Assessment is a certain percentage of the fair market value that is determined by local assessors to be the total taxable value of land and additions on the property. | Land | Improvement |
|---|---|---|---|---|
| 2023 | $9,643 | $126,660 | $35,490 | $91,170 |
| 2022 | $9,393 | $118,010 | $32,810 | $85,200 |
| 2021 | $9,145 | $113,800 | $31,640 | $82,160 |
| 2020 | $9,257 | $113,800 | $31,640 | $82,160 |
| 2019 | $8,931 | $108,230 | $30,090 | $78,140 |
| 2018 | $9,302 | $111,320 | $30,150 | $81,170 |
| 2017 | $9,150 | $107,550 | $29,130 | $78,420 |
| 2016 | $8,989 | $103,220 | $27,960 | $75,260 |
| 2015 | $8,900 | $98,010 | $26,550 | $71,460 |
| 2014 | $9,351 | $99,850 | $26,840 | $73,010 |
| 2013 | $9,254 | $100,550 | $27,030 | $73,520 |
Agents Affiliated with this Home
-
Scott Gerami

Seller's Agent in 2025
Scott Gerami
Real Time Realty LLC
(630) 357-4800
4 in this area
120 Total Sales
-
Junaid Afzal
J
Buyer's Agent in 2025
Junaid Afzal
Real People Realty
(815) 469-7449
2 in this area
11 Total Sales
Map
Source: Midwest Real Estate Data (MRED)
MLS Number: 12304818
APN: 07-30-210-003
- 321 Breckenridge Dr
- 78 Breckenridge Dr
- 341 Breckenridge Dr
- 2565 Thornley Ct
- 2551 Doncaster Dr
- 324 Aspen Ln
- 227 Vaughn Rd
- 167 Forestview Ct
- 32w396 Forest Dr
- 2221 Beaumont Ct
- 2834 Shelly Ln Unit 25
- 2433 Stoughton Cir Unit 351004
- 485 Mayfield Ln
- 3100 Compton Rd
- 2237 Stoughton Dr Unit 1303D
- 3087 Clifton Ct
- 3125 Anton Dr Unit 162
- 895 Fieldside Ln Unit 13A
- 2188 Fescue Dr
- 614 Spicebush Ln

