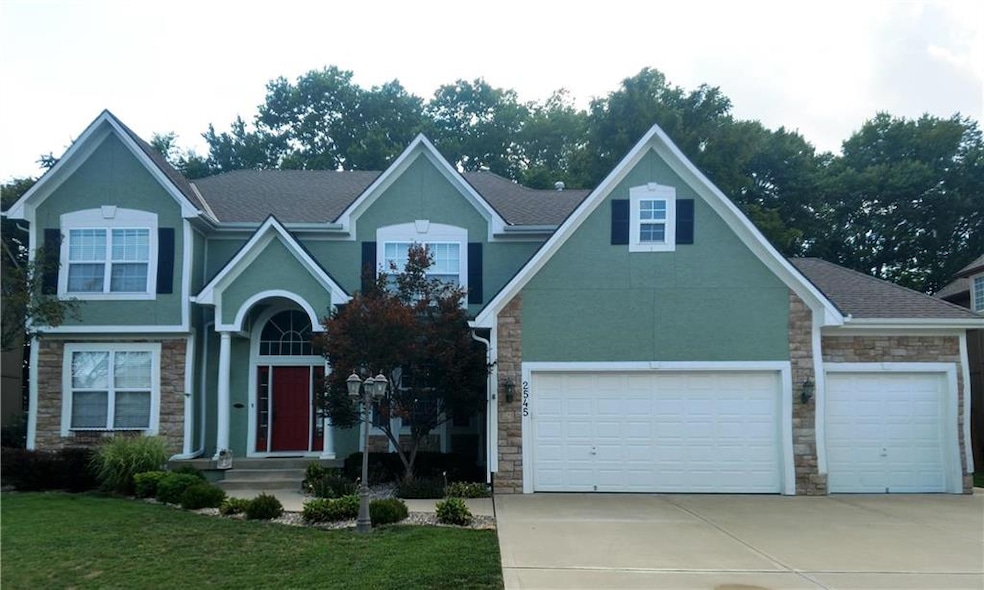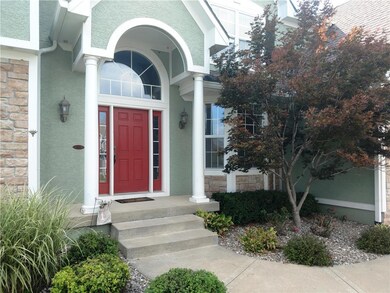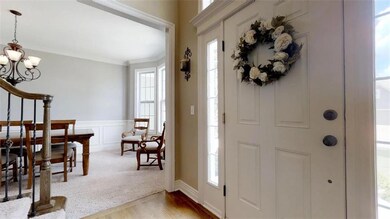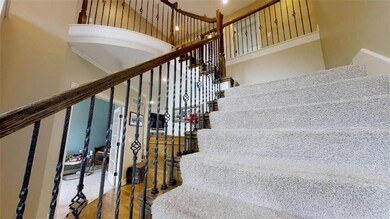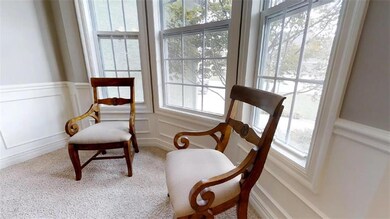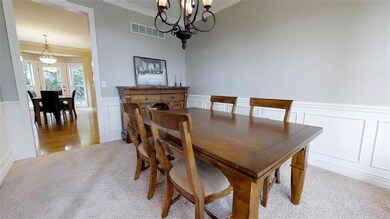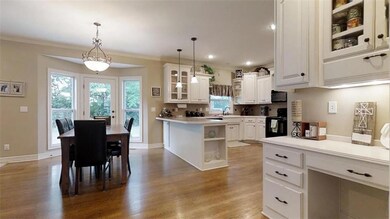
2545 SW Kristin Dr Lees Summit, MO 64082
Lee's Summit NeighborhoodEstimated Value: $486,930 - $577,000
Highlights
- Custom Closet System
- Vaulted Ceiling
- Wood Flooring
- Hawthorn Hill Elementary School Rated A
- Traditional Architecture
- Whirlpool Bathtub
About This Home
As of October 2018Great 2 story floor plan w/lots of space! Sellers have fresh interior paint, one new AC unit, new disposal & added guttering. Large main floor has an office, dining room, family room& huge kitchen w/walk in pantry & mudroom. Master bedroom has bonus room for great work out room, nursery,or office. Basement is framed & stubbed for a bath, ready to finish. Private lot that backs to green space, nice attached shed w/3 car garage. Wonderful neighborhood w/great highway access & amenities. Close to schools & shopping.
Last Agent to Sell the Property
RE/MAX Premier Properties License #1999031195 Listed on: 07/31/2018

Home Details
Home Type
- Single Family
Est. Annual Taxes
- $5,023
Year Built
- Built in 2006
Lot Details
- 6,795
HOA Fees
- $33 Monthly HOA Fees
Parking
- 3 Car Attached Garage
- Front Facing Garage
Home Design
- Traditional Architecture
- Frame Construction
- Composition Roof
- Stucco
Interior Spaces
- Wet Bar: All Carpet, Ceiling Fan(s), Cathedral/Vaulted Ceiling, Hardwood, Pantry, Wood Floor, All Window Coverings, Fireplace
- Built-In Features: All Carpet, Ceiling Fan(s), Cathedral/Vaulted Ceiling, Hardwood, Pantry, Wood Floor, All Window Coverings, Fireplace
- Vaulted Ceiling
- Ceiling Fan: All Carpet, Ceiling Fan(s), Cathedral/Vaulted Ceiling, Hardwood, Pantry, Wood Floor, All Window Coverings, Fireplace
- Skylights
- Gas Fireplace
- Thermal Windows
- Shades
- Plantation Shutters
- Drapes & Rods
- Great Room with Fireplace
- Formal Dining Room
- Home Office
Kitchen
- Eat-In Kitchen
- Built-In Range
- Dishwasher
- Granite Countertops
- Laminate Countertops
- Disposal
Flooring
- Wood
- Wall to Wall Carpet
- Linoleum
- Laminate
- Stone
- Ceramic Tile
- Luxury Vinyl Plank Tile
- Luxury Vinyl Tile
Bedrooms and Bathrooms
- 4 Bedrooms
- Custom Closet System
- Cedar Closet: All Carpet, Ceiling Fan(s), Cathedral/Vaulted Ceiling, Hardwood, Pantry, Wood Floor, All Window Coverings, Fireplace
- Walk-In Closet: All Carpet, Ceiling Fan(s), Cathedral/Vaulted Ceiling, Hardwood, Pantry, Wood Floor, All Window Coverings, Fireplace
- Double Vanity
- Whirlpool Bathtub
- Bathtub with Shower
Laundry
- Laundry Room
- Laundry on upper level
Basement
- Basement Fills Entire Space Under The House
- Sump Pump
- Stubbed For A Bathroom
Outdoor Features
- Enclosed patio or porch
- Playground
Schools
- Hawthorn Hills Elementary School
- Lee's Summit West High School
Utilities
- Central Air
- Heat Pump System
- Back Up Gas Heat Pump System
Additional Features
- Level Lot
- City Lot
Listing and Financial Details
- Assessor Parcel Number 69-230-22-13-02-0-00-000
Community Details
Overview
- Monarch View Subdivision
Recreation
- Tennis Courts
- Community Pool
- Trails
Ownership History
Purchase Details
Purchase Details
Home Financials for this Owner
Home Financials are based on the most recent Mortgage that was taken out on this home.Purchase Details
Home Financials for this Owner
Home Financials are based on the most recent Mortgage that was taken out on this home.Purchase Details
Purchase Details
Home Financials for this Owner
Home Financials are based on the most recent Mortgage that was taken out on this home.Purchase Details
Home Financials for this Owner
Home Financials are based on the most recent Mortgage that was taken out on this home.Purchase Details
Home Financials for this Owner
Home Financials are based on the most recent Mortgage that was taken out on this home.Similar Homes in the area
Home Values in the Area
Average Home Value in this Area
Purchase History
| Date | Buyer | Sale Price | Title Company |
|---|---|---|---|
| Helton Adam | -- | None Listed On Document | |
| Helton Adam | -- | -- | |
| Tipton Kent R | -- | Mccaffree Short Title | |
| Calkins James Michael | -- | Coffelt Land Title Inc | |
| Calkins James Michael | -- | Stewart Title Co | |
| Latterell Troy W | -- | Coffelt Land Title Inc | |
| Bill Kenney Homes Inc | -- | Coffelt Land Title Inc |
Mortgage History
| Date | Status | Borrower | Loan Amount |
|---|---|---|---|
| Open | Helton Adam | $2,976,000 | |
| Closed | Heltcn Adam | $225,100 | |
| Previous Owner | Helton Adam | $269,000 | |
| Previous Owner | Helton Adam | $327,750 | |
| Previous Owner | Helton Adam | -- | |
| Previous Owner | Helton Adam | $327,750 | |
| Previous Owner | Tipton Kent R | $252,000 | |
| Previous Owner | Calkins James Michael | $231,200 | |
| Previous Owner | Latterell Troy W | $261,026 | |
| Previous Owner | Latterell Troy W | $275,793 | |
| Previous Owner | Latterell Troy W | $274,200 | |
| Previous Owner | Bill Kenney Homes Inc | $242,250 |
Property History
| Date | Event | Price | Change | Sq Ft Price |
|---|---|---|---|---|
| 10/03/2018 10/03/18 | Sold | -- | -- | -- |
| 07/31/2018 07/31/18 | For Sale | $350,000 | +7.7% | -- |
| 02/11/2016 02/11/16 | Sold | -- | -- | -- |
| 12/30/2015 12/30/15 | Pending | -- | -- | -- |
| 12/15/2015 12/15/15 | For Sale | $324,900 | +12.0% | -- |
| 05/30/2014 05/30/14 | Sold | -- | -- | -- |
| 05/22/2014 05/22/14 | Pending | -- | -- | -- |
| 03/29/2014 03/29/14 | For Sale | $290,000 | -- | -- |
Tax History Compared to Growth
Tax History
| Year | Tax Paid | Tax Assessment Tax Assessment Total Assessment is a certain percentage of the fair market value that is determined by local assessors to be the total taxable value of land and additions on the property. | Land | Improvement |
|---|---|---|---|---|
| 2024 | $5,812 | $80,495 | $3,701 | $76,794 |
| 2023 | $5,770 | $80,495 | $10,161 | $70,334 |
| 2022 | $4,939 | $61,180 | $3,401 | $57,779 |
| 2021 | $5,041 | $61,180 | $3,401 | $57,779 |
| 2020 | $5,095 | $61,233 | $3,401 | $57,832 |
| 2019 | $4,956 | $61,233 | $3,401 | $57,832 |
| 2018 | $5,097 | $58,441 | $6,861 | $51,580 |
| 2017 | $5,097 | $58,441 | $6,861 | $51,580 |
| 2016 | $5,037 | $57,171 | $8,265 | $48,906 |
| 2014 | $4,929 | $54,836 | $7,727 | $47,109 |
Agents Affiliated with this Home
-
Chet Meierarend

Seller's Agent in 2018
Chet Meierarend
RE/MAX Premier Properties
(816) 365-3012
5 in this area
166 Total Sales
-
Chris Grider

Buyer's Agent in 2018
Chris Grider
ReeceNichols - Lees Summit
(816) 377-9462
30 in this area
102 Total Sales
-
Jana Allen

Seller's Agent in 2016
Jana Allen
Realty Executives
(816) 645-5642
47 in this area
119 Total Sales
-
Tim Allen

Seller Co-Listing Agent in 2016
Tim Allen
Realty Executives
(816) 885-7288
52 in this area
151 Total Sales
-
S
Seller's Agent in 2014
Susanna May
Weichert Realtors - Generations
-
Karen Poletis
K
Seller Co-Listing Agent in 2014
Karen Poletis
Weichert Realtors - Generations
(816) 564-6453
14 in this area
44 Total Sales
Map
Source: Heartland MLS
MLS Number: 2121677
APN: 69-230-22-13-02-0-00-000
- 2516 SW Kenwill Ct
- 2625 SW Carlton Dr
- 2517 SW Kenwill Ct
- 2517 SW Current Ln
- 2713 SW Monarch Dr
- 2420 SW Golden Eagle Rd
- 2734 SW Heartland Rd
- 2234 SW Crown Dr
- 2742 SW Heartland Rd
- 2226 SW Crown Dr
- 2225 SW Crown Dr
- 2226 SW Heartland Ct
- 2221 SW Crown Dr
- 2222 SW Heartland Ct
- 2357 SW Current Ct
- 2739 SW Heartland Rd
- 2817 SW Heartland Rd
- 2202 SW Hook Farm Dr
- 2401 SW Hickory Ln
- 3116 SW Summit View Trail
- 2545 SW Kristin Dr
- 2541 SW Kristin Dr
- 2549 SW Kristin Dr
- 2537 SW Kristin Dr
- 2553 SW Kristin Dr
- 2544 SW Kristin Dr
- 2540 SW Kristin Dr
- 2548 SW Kristin Dr
- 2536 SW Kristin Dr
- 2533 SW Kristin Dr
- 2601 SW Kristin Dr
- 2528 SW Kristin Dr
- 2517 SW Regency Dr
- 2600 SW Kristin Dr
- 2521 SW Regency Dr
- 2513 SW Regency Dr
- 2529 SW Kristin Dr
- 2520 SW Kristin Dr
- 2604 SW Kristin Dr
- 2509 SW Regency Dr
