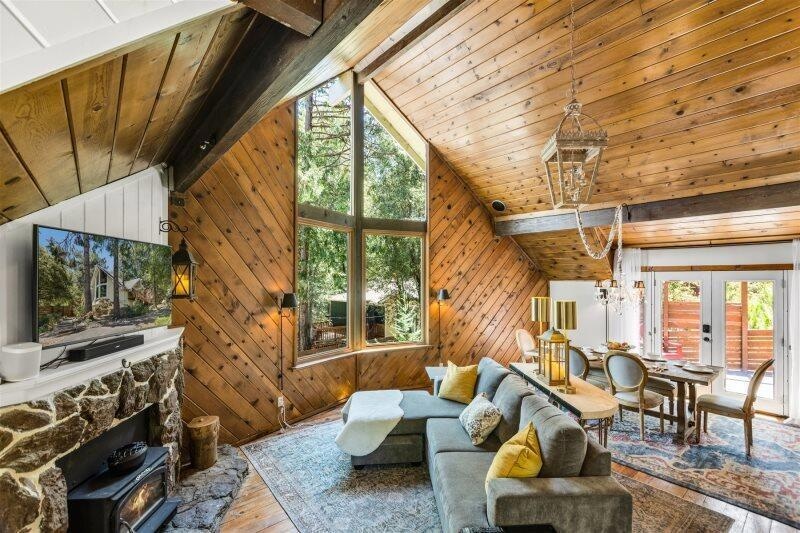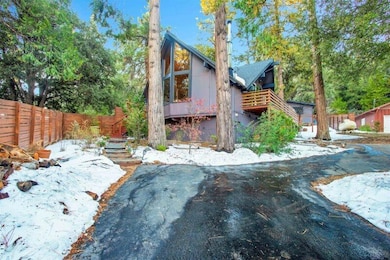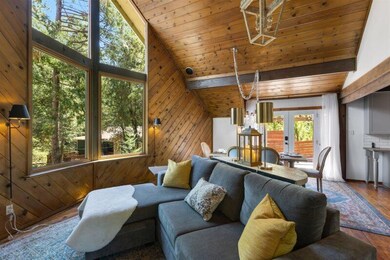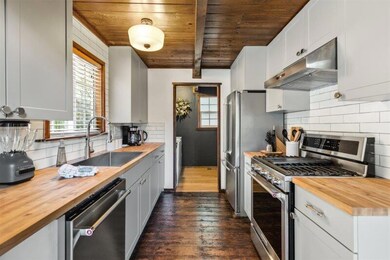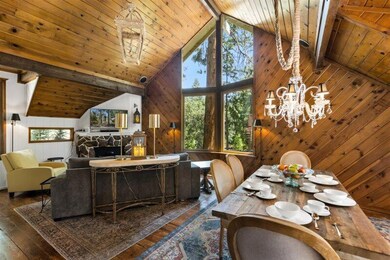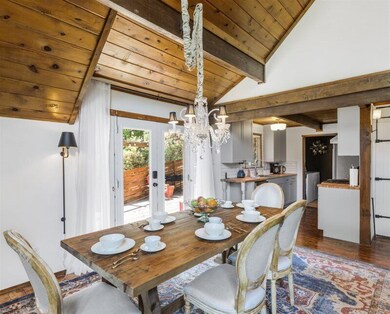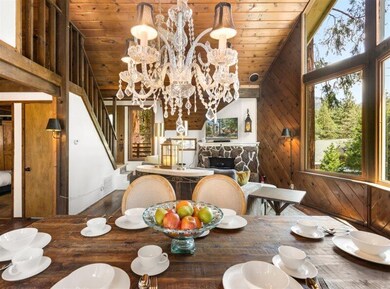
25485 Skyline Way Idyllwild-Pine Cove, CA 92549
Highlights
- RV Parking in Community
- A-Frame Home
- Wood Flooring
- View of Trees or Woods
- Vaulted Ceiling
- Bonus Room
About This Home
As of May 2025'Skyline Anytime' with this open layout cabin. Desirable big, vaulted ceilings pull you in to a perfectly position corner rock fireplace with an insert. Offering wood walls and ceilings with high peak windows this cabin is simply charming. Even the highest energy person to relax. Here we have a 2 bedroom 1 bathroom cabin tucked onto .22 acre of fully fenced and landscaped yard. On the main level the Kitchen has been remodeled with upgraded appliances, new counter, sink, cabinets. In the pantry off the kitchen is Washer and Dryer, which are included. Bathroom and Master are also on the main level. Dual pane windows, new carpet,, doors and decorative touches in addition to exterior paint. Notable detail is the real wood floors running through out this rustic kissed timepiece cabin. This cabin has two entrances, either the French doors into the kitchen off the left or side door to the living area and stairs on the right. Up stairs is a vaulted loft overlook the backyard and living area. In the back is an ADU great for guests or even as an office which counts as the 3rd bedroom. Lovely large deck with landscaping completed. Fully fenced usable yard with a great combo of sun and shade. Timeless cabin with great access.
Last Agent to Sell the Property
Keller Williams Realty License #02060365 Listed on: 01/17/2025

Home Details
Home Type
- Single Family
Est. Annual Taxes
- $5,239
Year Built
- Built in 1977
Lot Details
- 9,583 Sq Ft Lot
- Partially Fenced Property
- Back Yard
Property Views
- Woods
- Mountain
Home Design
- A-Frame Home
- Cabin
- Turnkey
- Composition Roof
- Wood Siding
Interior Spaces
- 1,156 Sq Ft Home
- 1-Story Property
- Vaulted Ceiling
- Wood Burning Fireplace
- Double Pane Windows
- Living Room with Fireplace
- Living Room with Attached Deck
- Combination Dining and Living Room
- Bonus Room
Kitchen
- Gas Range
- Range Hood
- Dishwasher
- Wood Countertops
Flooring
- Wood
- Linoleum
Bedrooms and Bathrooms
- 3 Bedrooms
Laundry
- Laundry Room
- Dryer
- Washer
Parking
- 3 Car Parking Spaces
- 3 Parking Garage Spaces
- Driveway
Additional Homes
- Accessory Dwelling Unit (ADU)
Utilities
- Cooling System Mounted To A Wall/Window
- Forced Air Heating System
- Property is located within a water district
- Propane Water Heater
- Septic Tank
Community Details
- RV Parking in Community
Listing and Financial Details
- Assessor Parcel Number 560102041
Ownership History
Purchase Details
Home Financials for this Owner
Home Financials are based on the most recent Mortgage that was taken out on this home.Purchase Details
Home Financials for this Owner
Home Financials are based on the most recent Mortgage that was taken out on this home.Purchase Details
Home Financials for this Owner
Home Financials are based on the most recent Mortgage that was taken out on this home.Purchase Details
Home Financials for this Owner
Home Financials are based on the most recent Mortgage that was taken out on this home.Purchase Details
Home Financials for this Owner
Home Financials are based on the most recent Mortgage that was taken out on this home.Purchase Details
Home Financials for this Owner
Home Financials are based on the most recent Mortgage that was taken out on this home.Purchase Details
Similar Homes in the area
Home Values in the Area
Average Home Value in this Area
Purchase History
| Date | Type | Sale Price | Title Company |
|---|---|---|---|
| Grant Deed | $485,000 | Lawyers Title | |
| Grant Deed | $430,000 | Lawyers Title | |
| Grant Deed | $280,000 | Ticor Title Company | |
| Grant Deed | $155,000 | Ticor Title | |
| Grant Deed | $149,000 | Premium Title | |
| Grant Deed | $86,500 | Premium Title Of California | |
| Trustee Deed | $146,000 | Accommodation |
Mortgage History
| Date | Status | Loan Amount | Loan Type |
|---|---|---|---|
| Open | $339,500 | New Conventional | |
| Previous Owner | $274,114 | FHA | |
| Previous Owner | $274,928 | FHA | |
| Previous Owner | $170,000 | New Conventional | |
| Previous Owner | $152,192 | FHA | |
| Previous Owner | $109,000 | New Conventional | |
| Previous Owner | $175,000 | Unknown | |
| Previous Owner | $135,000 | Unknown | |
| Previous Owner | $121,000 | Unknown | |
| Previous Owner | $112,000 | Unknown | |
| Previous Owner | $102,167 | Purchase Money Mortgage |
Property History
| Date | Event | Price | Change | Sq Ft Price |
|---|---|---|---|---|
| 05/07/2025 05/07/25 | Sold | $485,000 | -2.4% | $420 / Sq Ft |
| 04/03/2025 04/03/25 | Pending | -- | -- | -- |
| 01/17/2025 01/17/25 | For Sale | $497,000 | +15.6% | $430 / Sq Ft |
| 06/21/2022 06/21/22 | Sold | $430,000 | -2.1% | $372 / Sq Ft |
| 05/22/2022 05/22/22 | Pending | -- | -- | -- |
| 04/29/2022 04/29/22 | For Sale | $439,000 | +56.8% | $380 / Sq Ft |
| 07/15/2020 07/15/20 | Sold | $280,000 | -11.1% | $242 / Sq Ft |
| 06/08/2020 06/08/20 | Pending | -- | -- | -- |
| 01/03/2020 01/03/20 | For Sale | $315,000 | -- | $272 / Sq Ft |
Tax History Compared to Growth
Tax History
| Year | Tax Paid | Tax Assessment Tax Assessment Total Assessment is a certain percentage of the fair market value that is determined by local assessors to be the total taxable value of land and additions on the property. | Land | Improvement |
|---|---|---|---|---|
| 2023 | $5,239 | $438,600 | $61,200 | $377,400 |
| 2022 | $3,452 | $285,600 | $61,200 | $224,400 |
| 2021 | $3,378 | $280,000 | $60,000 | $220,000 |
| 2020 | $2,104 | $170,331 | $60,439 | $109,892 |
| 2019 | $2,042 | $166,992 | $59,254 | $107,738 |
| 2018 | $1,962 | $163,719 | $58,093 | $105,626 |
| 2017 | $1,920 | $160,509 | $56,954 | $103,555 |
| 2016 | $1,907 | $157,363 | $55,838 | $101,525 |
| 2015 | $1,962 | $155,000 | $55,000 | $100,000 |
| 2014 | $1,886 | $152,668 | $56,354 | $96,314 |
Agents Affiliated with this Home
-
Brandi Leigh Thomas
B
Seller's Agent in 2025
Brandi Leigh Thomas
Keller Williams Realty
(951) 659-3425
35 Total Sales
-
Melissa Norman

Buyer's Agent in 2025
Melissa Norman
Idyllwild Realty
(760) 235-0477
31 Total Sales
-
E
Seller's Agent in 2020
Emily Pearson
Idyllwild Realty-Village Center Office
Map
Source: California Desert Association of REALTORS®
MLS Number: 219123219
APN: 560-102-041
- 25630 Sunrise Dr
- 25280 Scenic View Dr
- 53200 Forest Lake Dr
- 0 Pine Ridge Rd Unit SW25029303
- 52560 4s02
- 0 Franklin St Unit 2010960
- 0 Franklin Dr
- 24561 Lakeview Dr
- 25181 Gail Dr
- 25169 Franklin Dr
- 53125 Overlook Dr
- 53590 Jeffrey Pine Rd
- 53590 Jeffery Pine Rd
- 25995 Esperanza Firefighters Memorial Hwy Unit 17
- 26975 Esperanza Firefighters Memorial Hwy
- 25120 Franklin Dr
- 53600 Rocky Way
- 25070 Banning-Idyllwild Panoramic Hwy
- 25622 Double Tree Dr
- 25575 Big Pine St
