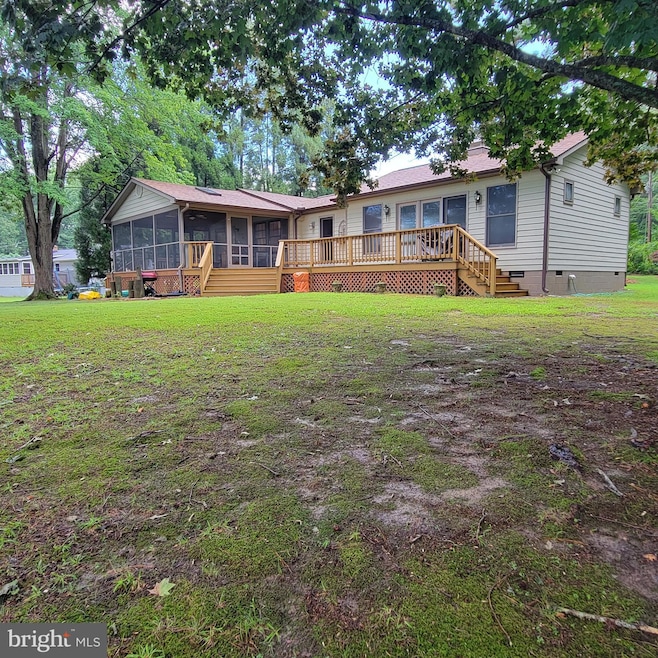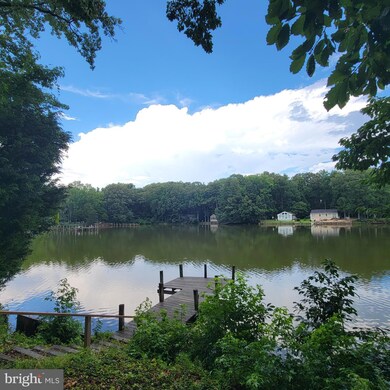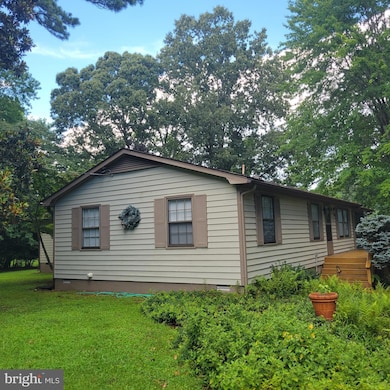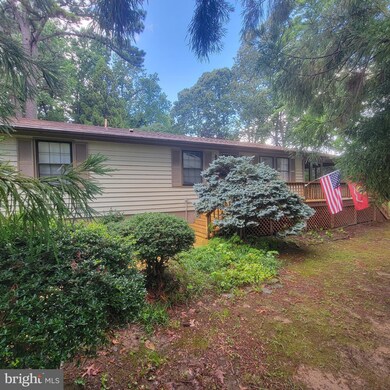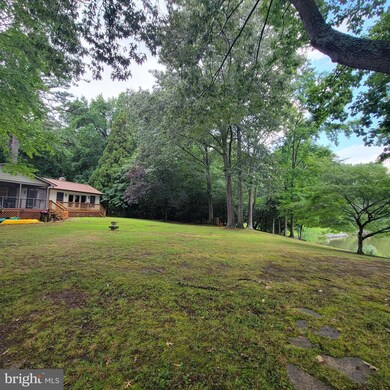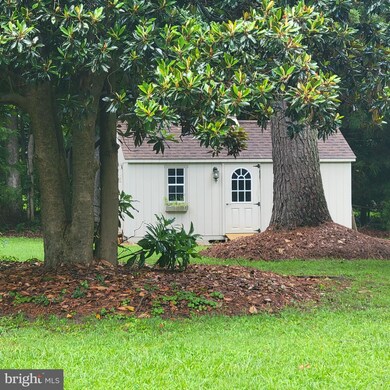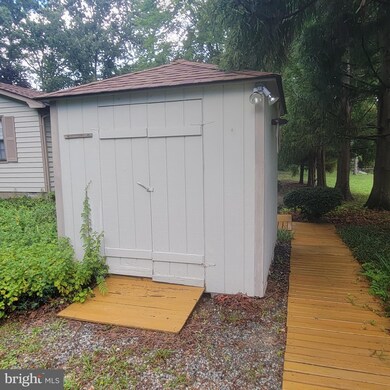
255 Colorado Dr Heathsville, VA 22473
Estimated payment $2,272/month
Highlights
- Hot Property
- Boat Ramp
- Beach
- 168 Feet of Waterfront
- 1 Dock Slip
- Pier
About This Home
This charming river cottage is designed to create lasting family memories & celebrate milestones. With its serene setting & abundant amenities, it offers the perfect escape from the hustle & bustle of everyday life. The home sits on two lots, boasting 100+ feet of water frontage on Presley Creek. The property provides opportunities for outdoor enjoyment & relaxation, making it an ideal spot for nature lovers & water enthusiasts alike. The home features an open kitchen, seamlessly combining a cozy sitting area & breakfast dining. The highlight of the interior is the enormous addition, an incredible room designed for hosting family & friends. With its vaulted ceiling, an abundance of natural light, & water views, it's the perfect setting for celebrations & gatherings. The large, screened porch offers a versatile space for dining & lounging, while the adjacent deck provides an open area for grilling. Whether you're dining al fresco or enjoying a quiet moment w/ a book, these spaces offer comfort & relaxation. Two sheds on the property offer storage for yard care equipment & river toys. The property’s private pier offers direct access to a range of activities, including fishing, crabbing, & oyster cultivation. Situated on the tidal waters of Presley Creek, it provides a safe haven for kayakers, jet skis, & recreational boats. Located in the golf cart-friendly Bay Quarter Shores Community, residents enjoy access to a variety of amenities, including a community beach, pool, clubhouse, boat ramp, pier, tennis/pickleball courts, & a kayak launch. Breezeline Internet is Available.
Property Details
Home Type
- Manufactured Home
Est. Annual Taxes
- $1,245
Year Built
- Built in 1987
Lot Details
- 0.68 Acre Lot
- 168 Feet of Waterfront
- Home fronts navigable water
- Landscaped
- Partially Wooded Lot
- Back, Front, and Side Yard
- Property is in excellent condition
HOA Fees
- $25 Monthly HOA Fees
Parking
- Driveway
Home Design
- Cottage
- Brick Foundation
- Frame Construction
- Shingle Roof
- Composition Roof
- Wood Siding
Interior Spaces
- 1,633 Sq Ft Home
- Property has 1 Level
- Traditional Floor Plan
- Creek or Stream Views
- Crawl Space
Kitchen
- Eat-In Kitchen
- Electric Oven or Range
- Dishwasher
Flooring
- Carpet
- Vinyl
Bedrooms and Bathrooms
- 3 Main Level Bedrooms
- 2 Full Bathrooms
Laundry
- Laundry on main level
- Dryer
- Washer
Outdoor Features
- Pier
- Access to Tidal Water
- Canoe or Kayak Water Access
- Private Water Access
- River Nearby
- Personal Watercraft
- Waterski or Wakeboard
- Bulkhead
- Swimming Allowed
- Boat Ramp
- 1 Dock Slip
- Physical Dock Slip Conveys
- Dock made with Treated Lumber
- Powered Boats Permitted
- Deck
- Enclosed patio or porch
- Shed
Schools
- Northumberland Elementary And Middle School
- Northumberland High School
Utilities
- Central Air
- Heat Pump System
- 60 Gallon+ Electric Water Heater
- On Site Septic
- Septic Tank
Listing and Financial Details
- Coming Soon on 7/26/25
Community Details
Overview
- Association fees include common area maintenance, pier/dock maintenance, pool(s), recreation facility
- Bay Quater Shores HOA
- Bay Quarter Shores Subdivision
Amenities
- Clubhouse
Recreation
- Boat Ramp
- Beach
- Tennis Courts
- Community Pool
- Fishing Allowed
Map
Home Values in the Area
Average Home Value in this Area
Tax History
| Year | Tax Paid | Tax Assessment Tax Assessment Total Assessment is a certain percentage of the fair market value that is determined by local assessors to be the total taxable value of land and additions on the property. | Land | Improvement |
|---|---|---|---|---|
| 2024 | $1,245 | $188,600 | $45,000 | $143,600 |
| 2023 | $1,415 | $188,600 | $45,000 | $143,600 |
| 2022 | $1,150 | $188,600 | $45,000 | $143,600 |
| 2021 | $1,150 | $188,600 | $45,000 | $143,600 |
| 2020 | $1,113 | $188,600 | $45,000 | $143,600 |
| 2019 | $1,365 | $231,400 | $75,000 | $156,400 |
| 2018 | $1,296 | $231,400 | $75,000 | $156,400 |
| 2017 | $1,296 | $231,400 | $75,000 | $156,400 |
| 2016 | $1,250 | $231,400 | $75,000 | $156,400 |
| 2015 | -- | $231,400 | $75,000 | $156,400 |
| 2014 | -- | $231,400 | $75,000 | $156,400 |
| 2013 | -- | $213,200 | $68,900 | $144,300 |
Similar Homes in Heathsville, VA
Source: Bright MLS
MLS Number: VANV2001688
APN: 11-B-8-0-18-0
- 61 Wyoming St
- 124 Alabama Dr
- 54 Denver Rd
- 62 Denver Rd
- lot 15 Alabama Dr
- Lot 19 & 20 Alabama Dr
- Lot 20 Alabama Dr
- 139 Florida Dr
- 78 Florida Dr
- 194 Tampa Place
- 63 Tampa Place
- 164 Tampa Place
- 50,51 Presley Creek Dr
- 44 Presley Creek Dr
- Lots 4&5 Hampton Place
- 28,29,30 Hampton Place
- Lot 14 Cod Creek Dr
- 31 & 32 Cod Creek Dr
- 17 Cod Creek Dr
- 136 Coral Dr
- 9 Potomac Dr
- 797 Riverview Ln
- 17344 Potomac Sands Dr
- 17846 Clarke Rd
- 84 Washington St
- 18610 Three Notch Rd
- 44600 Tall Timbers Rd Unit A
- 520 S Glebe Rd
- 43 Merganser Ct
- 20 Chase St
- 188 Walnut St Unit B
- 16 Oakland St
- 20310 Janeen Ln
- 47162 Green Leaf Rd
- 20935 Freedom Run Dr
- 46850 Abberly Crest Ln
- 46672 Robert Leon Dr
- 48100 Baywoods Dr
- 21295 Mayfaire Ln
- 21544 Willis Wharf Ct
