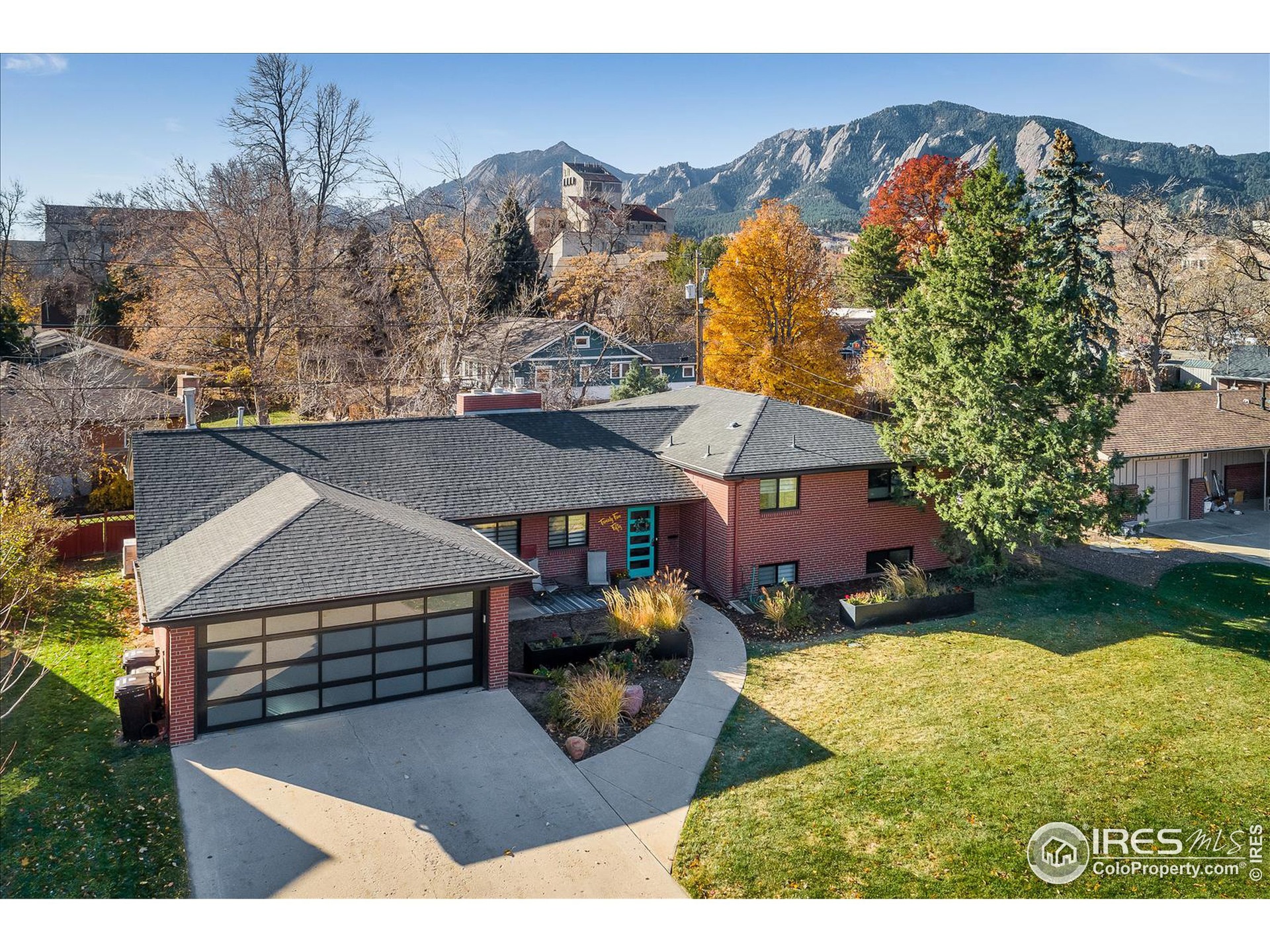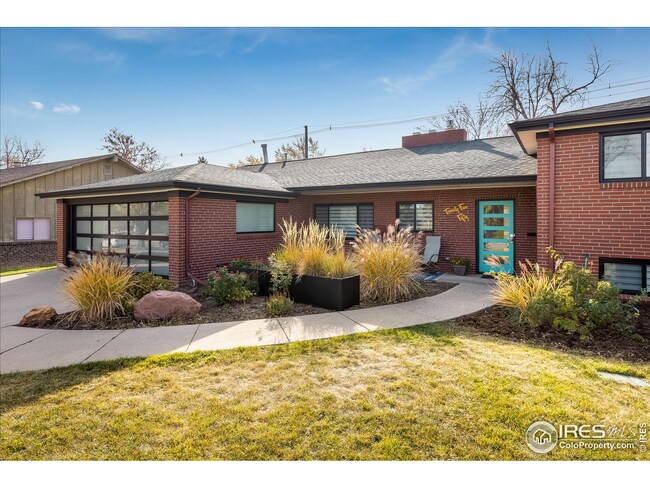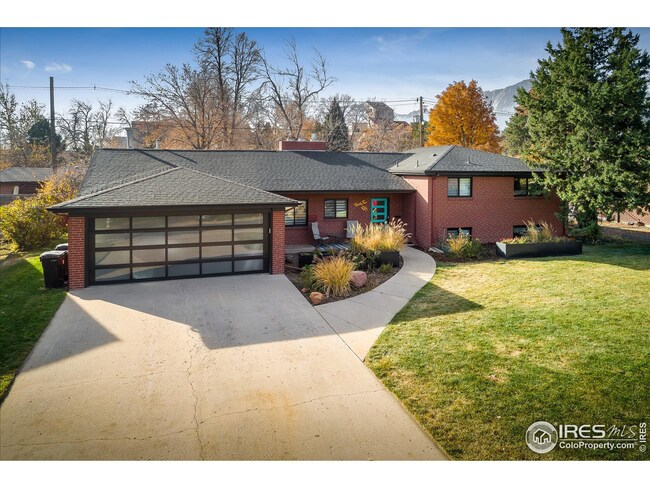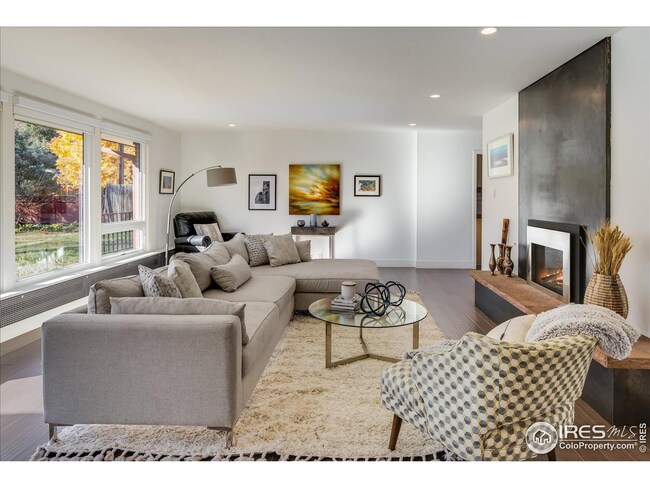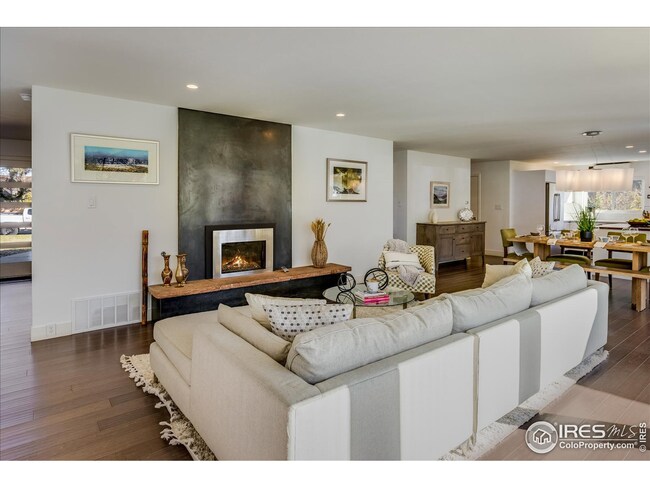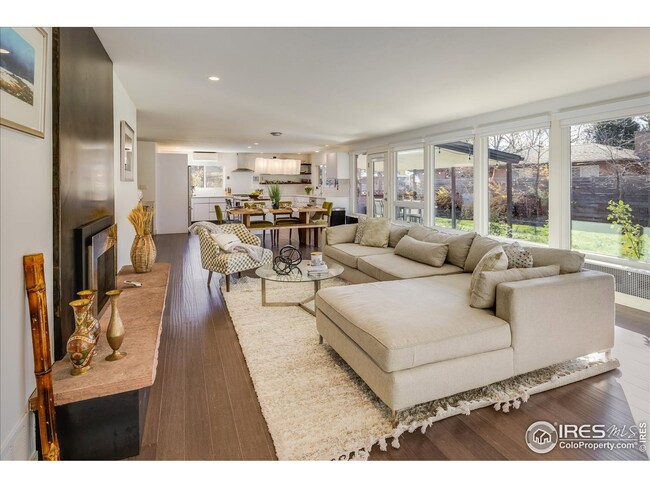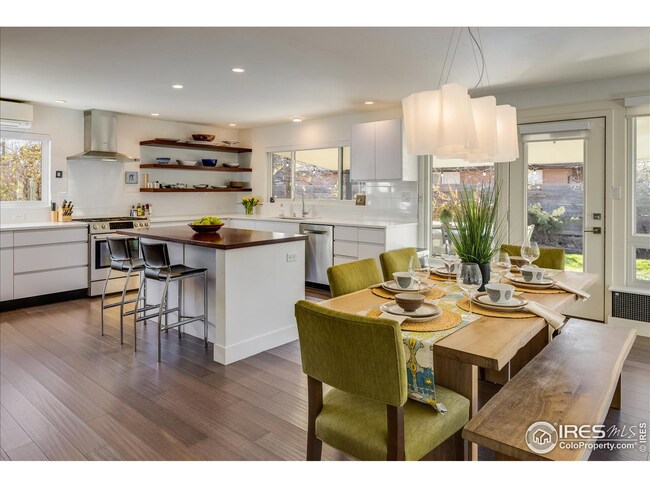
2550 University Heights Ave Boulder, CO 80302
Estimated Value: $1,726,000 - $1,946,000
Highlights
- Open Floorplan
- Contemporary Architecture
- Steam Shower
- Whittier Elementary School Rated A-
- Bamboo Flooring
- No HOA
About This Home
As of December 2021You will fall in love with this modern mid-century stunner located just minutes from CU, 29th St & Downtown. Fresh landscaping, custom garage door, red brick, black trim accents & planter boxes give it instant curb appeal. The main floor includes a large office, radiant hot water heated floors, custom light fixtures, bamboo wood flooring, south facing living room, solar blinds, statement gas fireplace, windows galore, large laundry/mudroom & the perfect indoor/outdoor entertaining space. The kitchen shines with its custom cabinetry, large mahogany island, Bosch SS appliances, vent hood & open shelving. The primary suite boasts custom closet shelving/cabinetry, gorgeous tile, steam shower & luxurious soaker tub. 2 secondary bedrooms are adjacent to the primary suite, all 3 w/ their own mini split AC. The lower level can be closed off from the rest of the house & has its own entrance. It has functioned as a Premier Airbnb complete with TV room, large bed/bath, wet bar, fridge, & W/D.
Home Details
Home Type
- Single Family
Est. Annual Taxes
- $6,498
Year Built
- Built in 1960
Lot Details
- 0.27 Acre Lot
- Southern Exposure
- Partially Fenced Property
- Wood Fence
- Level Lot
- Sprinkler System
Parking
- 2 Car Attached Garage
- Garage Door Opener
- Driveway Level
Home Design
- Contemporary Architecture
- Brick Veneer
- Wood Frame Construction
- Composition Roof
Interior Spaces
- 3,322 Sq Ft Home
- 3-Story Property
- Open Floorplan
- Wet Bar
- Bar Fridge
- Gas Log Fireplace
- Double Pane Windows
- Window Treatments
- Living Room with Fireplace
- Dining Room
- Home Office
Kitchen
- Eat-In Kitchen
- Gas Oven or Range
- Self-Cleaning Oven
- Microwave
- Dishwasher
- Kitchen Island
- Disposal
Flooring
- Bamboo
- Wood
- Carpet
Bedrooms and Bathrooms
- 4 Bedrooms
- 3 Full Bathrooms
- Bathtub and Shower Combination in Primary Bathroom
- Steam Shower
Laundry
- Laundry on main level
- Dryer
- Washer
Outdoor Features
- Patio
- Exterior Lighting
Schools
- Whittier Elementary School
- Manhattan Middle School
- Boulder High School
Utilities
- Air Conditioning
- Forced Air Zoned Heating System
- Heat Pump System
- Baseboard Heating
- Hot Water Heating System
- High Speed Internet
- Cable TV Available
Additional Features
- Low Pile Carpeting
- Property is near a bus stop
Community Details
- No Home Owners Association
- University Heights Subdivision
Listing and Financial Details
- Assessor Parcel Number R0002241
Ownership History
Purchase Details
Purchase Details
Home Financials for this Owner
Home Financials are based on the most recent Mortgage that was taken out on this home.Purchase Details
Home Financials for this Owner
Home Financials are based on the most recent Mortgage that was taken out on this home.Purchase Details
Purchase Details
Home Financials for this Owner
Home Financials are based on the most recent Mortgage that was taken out on this home.Purchase Details
Purchase Details
Purchase Details
Similar Homes in Boulder, CO
Home Values in the Area
Average Home Value in this Area
Purchase History
| Date | Buyer | Sale Price | Title Company |
|---|---|---|---|
| Huie-Vu Family 2021 Trust | -- | None Listed On Document | |
| Huie James | $1,751,000 | Land Title Guarantee | |
| Hovem Signe Myers | $1,085,000 | Land Title Guarantee Company | |
| Vapor Properties Llc | $770,000 | Land Title Guarantee Company | |
| Goss Michael | $559,000 | Fahtco | |
| Hovem Signe Myers | $240,500 | -- | |
| Hovem Signe Myers | -- | -- | |
| Hovem Signe Myers | -- | -- | |
| Hovem Signe Myers | -- | -- |
Mortgage History
| Date | Status | Borrower | Loan Amount |
|---|---|---|---|
| Previous Owner | Huie James | $1,575,724 | |
| Previous Owner | Hovem Knut Arne | $170,000 | |
| Previous Owner | Hovem Knut Arne | $100,000 | |
| Previous Owner | Hovem Signe Myers | $868,000 | |
| Previous Owner | Goss Michael | $403,000 | |
| Previous Owner | Goss Michael | $417,000 | |
| Previous Owner | Hebron Kevin T | $357,500 | |
| Previous Owner | Hebron Kevin T | $100,000 | |
| Previous Owner | Hebron Kevin T | $401,244 | |
| Previous Owner | Hebron Kevin T | $90,000 | |
| Previous Owner | Hebron Kevin T | $55,000 | |
| Previous Owner | Hebron Kevin T | $260,000 | |
| Previous Owner | Hebron Kevin T | $252,000 |
Property History
| Date | Event | Price | Change | Sq Ft Price |
|---|---|---|---|---|
| 03/17/2022 03/17/22 | Off Market | $1,751,000 | -- | -- |
| 12/16/2021 12/16/21 | Sold | $1,751,000 | +13.0% | $527 / Sq Ft |
| 11/12/2021 11/12/21 | For Sale | $1,550,000 | +42.9% | $467 / Sq Ft |
| 01/28/2019 01/28/19 | Off Market | $1,085,000 | -- | -- |
| 01/15/2016 01/15/16 | Sold | $1,085,000 | -1.4% | $327 / Sq Ft |
| 12/16/2015 12/16/15 | Pending | -- | -- | -- |
| 11/06/2015 11/06/15 | For Sale | $1,100,000 | -- | $331 / Sq Ft |
Tax History Compared to Growth
Tax History
| Year | Tax Paid | Tax Assessment Tax Assessment Total Assessment is a certain percentage of the fair market value that is determined by local assessors to be the total taxable value of land and additions on the property. | Land | Improvement |
|---|---|---|---|---|
| 2024 | $10,049 | $95,831 | $35,056 | $60,775 |
| 2023 | $9,875 | $114,349 | $46,183 | $71,851 |
| 2022 | $7,360 | $79,251 | $33,346 | $45,905 |
| 2021 | $7,018 | $81,532 | $34,306 | $47,226 |
| 2020 | $6,498 | $74,654 | $31,246 | $43,408 |
| 2019 | $6,399 | $74,654 | $31,246 | $43,408 |
| 2018 | $5,898 | $68,033 | $29,376 | $38,657 |
| 2017 | $5,714 | $75,214 | $32,477 | $42,737 |
| 2016 | $5,099 | $53,411 | $30,009 | $23,402 |
| 2015 | $4,378 | $45,284 | $20,616 | $24,668 |
| 2014 | $3,893 | $45,284 | $20,616 | $24,668 |
Agents Affiliated with this Home
-
Lydia Creasey

Seller's Agent in 2021
Lydia Creasey
RE/MAX
(720) 740-2443
147 Total Sales
-
Sheri Brown

Seller Co-Listing Agent in 2021
Sheri Brown
RE/MAX
(720) 217-2188
94 Total Sales
-
Andy Burgess

Buyer's Agent in 2021
Andy Burgess
Compass - Boulder
(303) 301-4718
194 Total Sales
-
Cheri Belz

Seller's Agent in 2016
Cheri Belz
Belz Residential LLC
(303) 995-6111
11 Total Sales
Map
Source: IRES MLS
MLS Number: 954821
APN: 1463322-02-008
- 2800 Sundown Ln Unit 109
- 2802 Sundown Ln Unit 102
- 2802 Sundown Ln Unit 103
- 2865 Sundown Ln Unit 108
- 2867 Sundown Ln Unit 106
- 2877 Shadow Creek Dr Unit 303
- 2879 Shadow Creek Dr Unit 306
- 2885 Springdale Ln
- 2900 Shadow Creek Dr Unit 201
- 2962 Shadow Creek Dr Unit 306
- 2962 Shadow Creek Dr Unit 308
- 2962 Shadow Creek Dr Unit 109
- 2992 Shadow Creek Dr Unit 203
- 2800 Aurora Ave Unit 118
- 2276 Goss Cir E
- 1340 19th St
- 1944 Arapahoe Ave Unit C
- 2850 Aurora Ave Unit 112
- 2121 Grove Cir
- 850 20th St Unit 201
- 2550 University Heights Ave
- 2500 University Heights Ave
- 2590 University Heights Ave
- 1275 26th St
- 2491 Colorado Ave
- 2490 University Heights Ave
- 2555 University Heights Ave
- 1221 26th St
- 1270 26th St
- 2600 University Heights Ave
- 2595 University Heights Ave
- 2505 University Heights Ave
- 1240 26th St
- 2460 University Heights Ave
- 2605 University Heights Ave
- 2495 University Heights Ave
- 2635 Colorado Ave
- 2489 Colorado Ave
- 2650 University Heights Ave
- 1220 26th St
