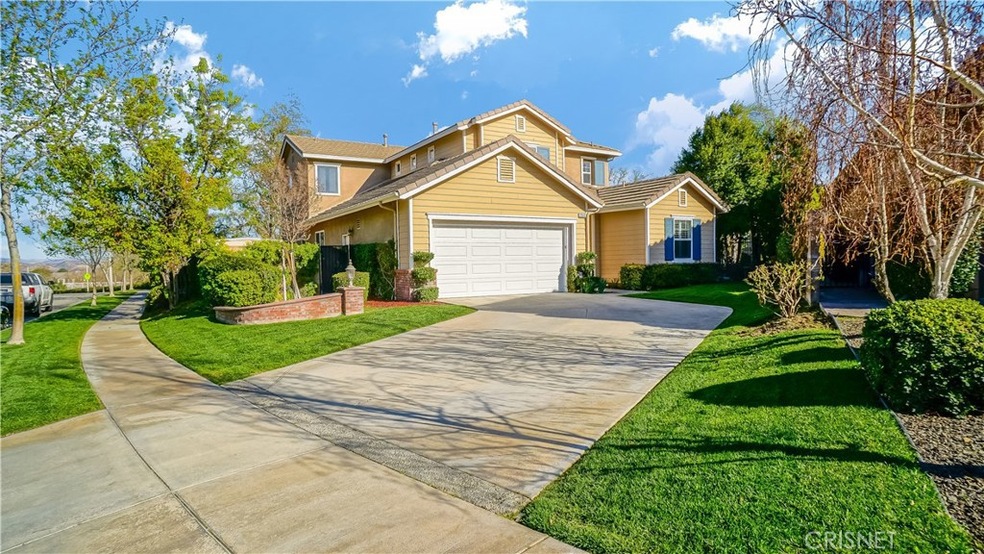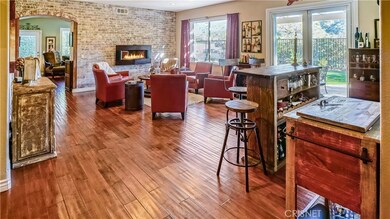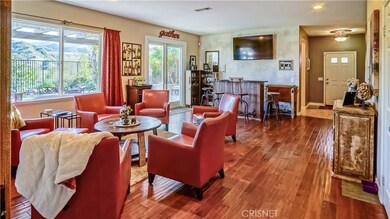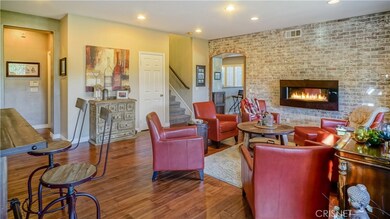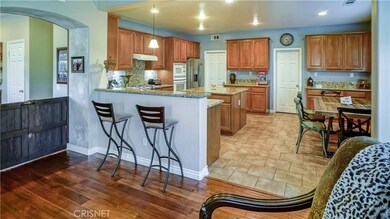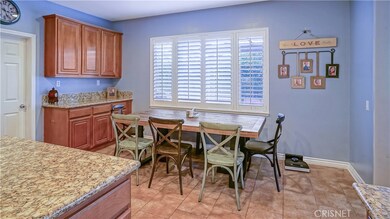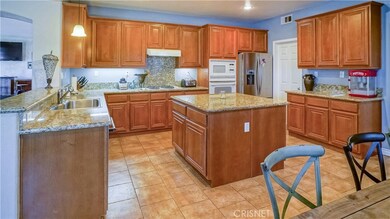
25512 Chase St Stevenson Ranch, CA 91381
Highlights
- View of Hills
- Traditional Architecture
- Main Floor Bedroom
- Pico Canyon Elementary School Rated A
- Outdoor Fireplace
- Loft
About This Home
As of December 2020Amazing home in Crescent Moon, Stevenson Ranch. Enter into a home with warmth and charm. Living Room has custom brick painted wall, wood floors and fireplace accent. Gourmet Kitchen, with granite counters opens to family room with fireplace. Full bed and bath downstairs. 3rd car garage has been converted to massage room. Carpeted stairs lead you to loft which can be office area or extra sleeping area. Two bedrooms have custom built in closet/drawer area. Large master suite with master bath which has separate tub and shower, double sinks and walk in custom closet. Wrap around yard offers your own putting green, patio cover and 2 separate patios with custom stone fireplace. 2 car garage with racedeck flooring. Home is model perfect and move in ready.
Last Agent to Sell the Property
RE/MAX of Santa Clarita License #01194454 Listed on: 02/24/2018

Home Details
Home Type
- Single Family
Est. Annual Taxes
- $14,884
Year Built
- Built in 2003
Lot Details
- 8,027 Sq Ft Lot
- Front and Back Yard Sprinklers
- Property is zoned LCA25*
HOA Fees
- $12 Monthly HOA Fees
Parking
- 2 Car Garage
- Parking Available
- Garage Door Opener
Property Views
- Hills
- Park or Greenbelt
Home Design
- Traditional Architecture
- Turnkey
Interior Spaces
- 2,776 Sq Ft Home
- Ceiling Fan
- Family Room with Fireplace
- Family Room Off Kitchen
- Living Room
- Dining Room
- Loft
- Laundry Room
Kitchen
- Open to Family Room
- Breakfast Bar
- Walk-In Pantry
- Butlers Pantry
- Electric Oven
- Self-Cleaning Oven
- Microwave
- Dishwasher
- Granite Countertops
- Tile Countertops
- Disposal
Bedrooms and Bathrooms
- 4 Bedrooms | 1 Main Level Bedroom
- Walk-In Closet
- 3 Full Bathrooms
Outdoor Features
- Covered patio or porch
- Outdoor Fireplace
- Exterior Lighting
Utilities
- Central Heating and Cooling System
Community Details
- Crescent Moon Association
Listing and Financial Details
- Tax Lot 21
- Tax Tract Number 33608
- Assessor Parcel Number 2826157021
Ownership History
Purchase Details
Purchase Details
Home Financials for this Owner
Home Financials are based on the most recent Mortgage that was taken out on this home.Purchase Details
Purchase Details
Home Financials for this Owner
Home Financials are based on the most recent Mortgage that was taken out on this home.Purchase Details
Home Financials for this Owner
Home Financials are based on the most recent Mortgage that was taken out on this home.Purchase Details
Home Financials for this Owner
Home Financials are based on the most recent Mortgage that was taken out on this home.Purchase Details
Home Financials for this Owner
Home Financials are based on the most recent Mortgage that was taken out on this home.Purchase Details
Purchase Details
Home Financials for this Owner
Home Financials are based on the most recent Mortgage that was taken out on this home.Purchase Details
Home Financials for this Owner
Home Financials are based on the most recent Mortgage that was taken out on this home.Purchase Details
Similar Homes in the area
Home Values in the Area
Average Home Value in this Area
Purchase History
| Date | Type | Sale Price | Title Company |
|---|---|---|---|
| Quit Claim Deed | -- | Corinthian Title | |
| Grant Deed | $870,000 | Priority Title Company | |
| Interfamily Deed Transfer | -- | None Available | |
| Grant Deed | $810,000 | Wfg National Title Company | |
| Grant Deed | -- | None Available | |
| Interfamily Deed Transfer | -- | Accommodation | |
| Interfamily Deed Transfer | -- | Fidelity National Title Co | |
| Grant Deed | $553,005 | Ticor Title Company | |
| Interfamily Deed Transfer | -- | Accommodation | |
| Interfamily Deed Transfer | -- | North American Title | |
| Grant Deed | $483,500 | North American Title Co | |
| Grant Deed | -- | -- |
Mortgage History
| Date | Status | Loan Amount | Loan Type |
|---|---|---|---|
| Open | $100,000 | Credit Line Revolving | |
| Previous Owner | $696,000 | New Conventional | |
| Previous Owner | $650,000 | New Conventional | |
| Previous Owner | $646,500 | New Conventional | |
| Previous Owner | $648,000 | New Conventional | |
| Previous Owner | $408,000 | New Conventional | |
| Previous Owner | $414,675 | New Conventional | |
| Previous Owner | $150,000 | Credit Line Revolving | |
| Previous Owner | $72,000 | Credit Line Revolving | |
| Previous Owner | $386,500 | Purchase Money Mortgage | |
| Closed | $48,300 | No Value Available |
Property History
| Date | Event | Price | Change | Sq Ft Price |
|---|---|---|---|---|
| 12/01/2020 12/01/20 | Sold | $870,000 | -1.0% | $314 / Sq Ft |
| 10/25/2020 10/25/20 | Pending | -- | -- | -- |
| 10/07/2020 10/07/20 | Price Changed | $879,000 | -2.2% | $317 / Sq Ft |
| 09/27/2020 09/27/20 | Price Changed | $899,000 | -2.8% | $324 / Sq Ft |
| 09/22/2020 09/22/20 | For Sale | $925,000 | +14.2% | $334 / Sq Ft |
| 04/04/2018 04/04/18 | Sold | $810,000 | -2.4% | $292 / Sq Ft |
| 03/04/2018 03/04/18 | Pending | -- | -- | -- |
| 02/24/2018 02/24/18 | For Sale | $829,999 | -- | $299 / Sq Ft |
Tax History Compared to Growth
Tax History
| Year | Tax Paid | Tax Assessment Tax Assessment Total Assessment is a certain percentage of the fair market value that is determined by local assessors to be the total taxable value of land and additions on the property. | Land | Improvement |
|---|---|---|---|---|
| 2024 | $14,884 | $923,249 | $622,079 | $301,170 |
| 2023 | $14,429 | $905,147 | $609,882 | $295,265 |
| 2022 | $14,151 | $887,400 | $597,924 | $289,476 |
| 2021 | $14,003 | $870,000 | $586,200 | $283,800 |
| 2020 | $13,651 | $842,723 | $537,990 | $304,733 |
| 2019 | $13,253 | $826,200 | $527,442 | $298,758 |
| 2018 | $10,726 | $622,550 | $338,467 | $284,083 |
| 2016 | $14,189 | $598,377 | $325,325 | $273,052 |
| 2015 | $10,025 | $589,390 | $320,439 | $268,951 |
| 2014 | $9,736 | $577,846 | $314,163 | $263,683 |
Agents Affiliated with this Home
-
Cindy Hoffmann
C
Seller's Agent in 2020
Cindy Hoffmann
Pinnacle Estate Properties
(818) 383-3756
5 in this area
39 Total Sales
-
Archie Mendoza

Buyer's Agent in 2020
Archie Mendoza
Real Pro Realty
(310) 908-2172
7 in this area
59 Total Sales
-
Pamela Ingram

Seller's Agent in 2018
Pamela Ingram
RE/MAX
(661) 312-4428
6 in this area
43 Total Sales
Map
Source: California Regional Multiple Listing Service (CRMLS)
MLS Number: SR18043629
APN: 2826-157-021
- 25455 Hardy Place
- 25102 Goodrich Ct
- 25314 Keats Ln
- 27636 Symphony Place
- 27632 Ensemble Place
- 25503 Baker Place
- 25200 Grazia Ln
- 25511 Schubert Cir Unit 142
- 25218 Steinbeck Ave Unit G
- 25908 Coleridge Place
- 25216 Steinbeck Ave Unit F
- 25614 Wolfe Cir
- 25214 Steinbeck Ave Unit H
- 25214 Steinbeck Ave Unit G
- 26973 Prospector Rd Unit 204
- 26973 Prospector Rd Unit 203
- 27762 Lens Way
- 27245 Red Willow Ct
- 26931 Goldfinch Ln
- 26729 Greylock Ln Unit 301
