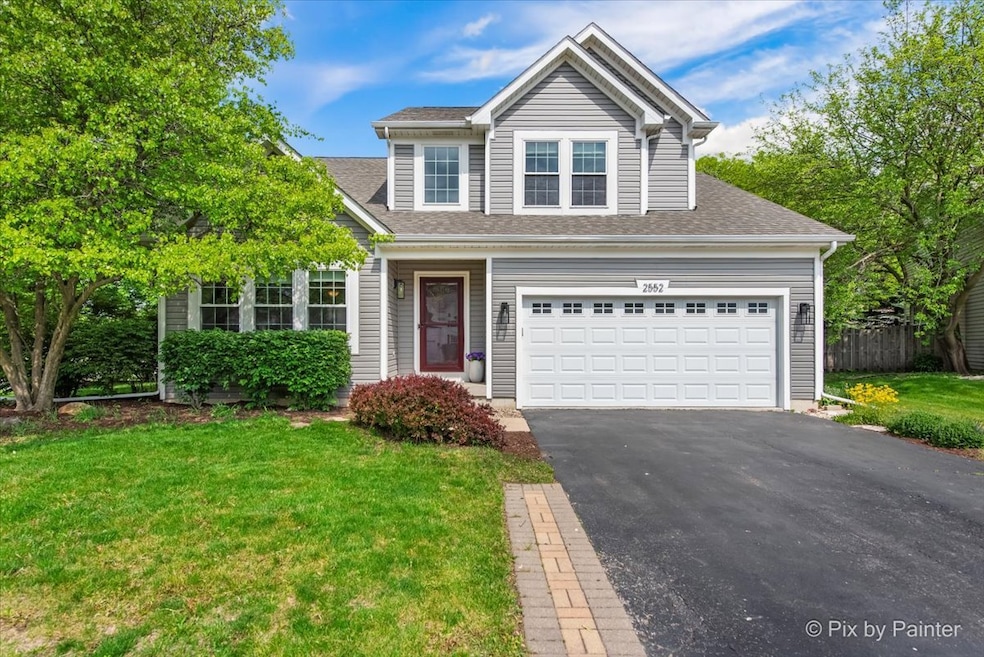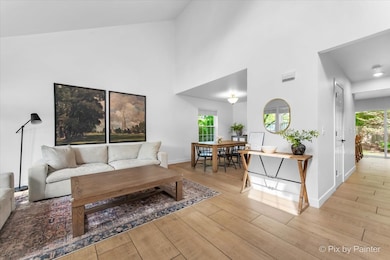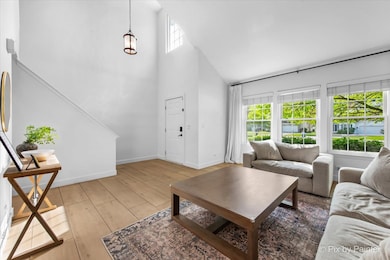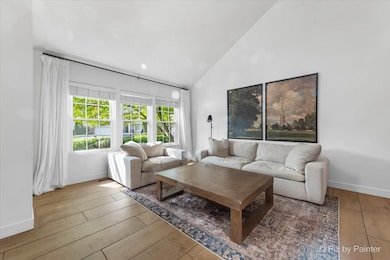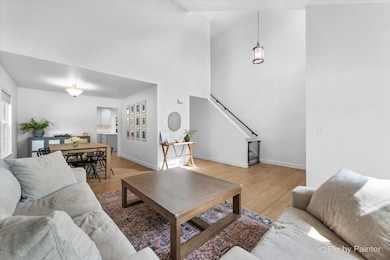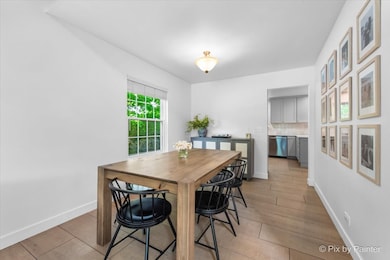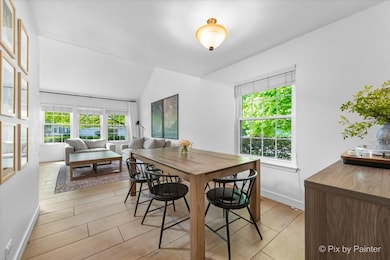
2552 Autumn Grove Ct Aurora, IL 60504
South East Village NeighborhoodEstimated payment $3,138/month
Highlights
- Very Popular Property
- Open Floorplan
- Stainless Steel Appliances
- Fischer Middle School Rated A-
- Formal Dining Room
- Cul-De-Sac
About This Home
Welcome to 2552 Autumn Grove Ct, where style meets comfort in a beautifully updated 4-bedroom, 2 and a half-bathroom home. Step inside to be greeted by soaring vaulted ceilings and large windows creating abundant natural light. The brand-new kitchen is a dream, featuring sleek gray cabinetry, quartz countertops, stainless steel appliances, and a spacious breakfast bar overlooking the serene backyard - perfect for morning coffee or casual gatherings. The open-concept living and dining areas flow seamlessly, adorned with elegant wood-look tile flooring that adds warmth and sophistication. Retreat to the primary bedroom, where vaulted ceilings add a sense of space and luxury. Generous closets in each of the bedrooms (2 are walk-in!) provide ample storage. A cozy family room provides the perfect spot to unwind, and the main floor laundry room includes a new washer & dryer. Step outside to a fully fenced backyard with a charming patio, complete with a natural gas hookup for your grill. Attached 2-car garage with lots of storage space and a new opener system. Located in a friendly neighborhood with easy access to parks, shopping, and schools, this home combines modern elegance with everyday convenience. Don't miss the opportunity to make it yours!
Last Listed By
@properties Christie's International Real Estate License #475187195 Listed on: 05/29/2025

Open House Schedule
-
Sunday, June 01, 202511:00 am to 1:00 pm6/1/2025 11:00:00 AM +00:006/1/2025 1:00:00 PM +00:00Add to Calendar
Home Details
Home Type
- Single Family
Est. Annual Taxes
- $7,800
Year Built
- Built in 1996
Lot Details
- 0.27 Acre Lot
- Cul-De-Sac
HOA Fees
- $53 Monthly HOA Fees
Parking
- 2 Car Garage
- Driveway
- Parking Included in Price
Home Design
- Asphalt Roof
- Concrete Perimeter Foundation
Interior Spaces
- 2,062 Sq Ft Home
- 2-Story Property
- Open Floorplan
- Family Room
- Living Room
- Formal Dining Room
Kitchen
- Range
- Microwave
- Dishwasher
- Stainless Steel Appliances
- Disposal
Flooring
- Ceramic Tile
- Vinyl
Bedrooms and Bathrooms
- 4 Bedrooms
- 4 Potential Bedrooms
- Walk-In Closet
Laundry
- Laundry Room
- Dryer
- Washer
Outdoor Features
- Patio
Schools
- Georgetown Elementary School
- Fischer Middle School
- Waubonsie Valley High School
Utilities
- Forced Air Heating and Cooling System
- Heating System Uses Natural Gas
Community Details
- Association fees include snow removal
- Realmanage Association, Phone Number (866) 473-2573
- Property managed by Realmanage
Listing and Financial Details
- Homeowner Tax Exemptions
Map
Home Values in the Area
Average Home Value in this Area
Tax History
| Year | Tax Paid | Tax Assessment Tax Assessment Total Assessment is a certain percentage of the fair market value that is determined by local assessors to be the total taxable value of land and additions on the property. | Land | Improvement |
|---|---|---|---|---|
| 2023 | $7,426 | $99,370 | $22,080 | $77,290 |
| 2022 | $7,123 | $90,940 | $20,050 | $70,890 |
| 2021 | $6,930 | $87,690 | $19,330 | $68,360 |
| 2020 | $7,015 | $87,690 | $19,330 | $68,360 |
| 2019 | $6,762 | $83,400 | $18,380 | $65,020 |
| 2018 | $6,517 | $79,780 | $17,750 | $62,030 |
| 2017 | $6,404 | $77,080 | $17,150 | $59,930 |
| 2016 | $6,285 | $73,970 | $16,460 | $57,510 |
| 2015 | $6,213 | $70,230 | $15,630 | $54,600 |
| 2014 | $6,174 | $67,970 | $15,020 | $52,950 |
| 2013 | $6,112 | $68,440 | $15,120 | $53,320 |
Property History
| Date | Event | Price | Change | Sq Ft Price |
|---|---|---|---|---|
| 05/29/2025 05/29/25 | For Sale | $435,000 | +38.1% | $211 / Sq Ft |
| 09/20/2021 09/20/21 | Sold | $315,000 | +1.6% | $153 / Sq Ft |
| 08/10/2021 08/10/21 | Pending | -- | -- | -- |
| 08/09/2021 08/09/21 | For Sale | $310,000 | +40.9% | $150 / Sq Ft |
| 04/18/2014 04/18/14 | Sold | $220,000 | -2.2% | $107 / Sq Ft |
| 02/24/2014 02/24/14 | Pending | -- | -- | -- |
| 02/10/2014 02/10/14 | For Sale | $225,000 | -- | $109 / Sq Ft |
Purchase History
| Date | Type | Sale Price | Title Company |
|---|---|---|---|
| Warranty Deed | $315,000 | Citywide Title | |
| Warranty Deed | $220,000 | Burnet Title | |
| Warranty Deed | $227,000 | First American Title Ins Co | |
| Interfamily Deed Transfer | -- | -- | |
| Warranty Deed | $195,000 | First American Title | |
| Warranty Deed | $157,500 | -- |
Mortgage History
| Date | Status | Loan Amount | Loan Type |
|---|---|---|---|
| Previous Owner | $283,500 | New Conventional | |
| Previous Owner | $165,500 | Commercial | |
| Previous Owner | $20,400 | Credit Line Revolving | |
| Previous Owner | $176,000 | New Conventional | |
| Previous Owner | $176,000 | New Conventional | |
| Previous Owner | $163,902 | New Conventional | |
| Previous Owner | $181,600 | Purchase Money Mortgage | |
| Previous Owner | $152,300 | Stand Alone Refi Refinance Of Original Loan | |
| Previous Owner | $155,000 | No Value Available | |
| Previous Owner | $141,600 | No Value Available | |
| Closed | $34,050 | No Value Available |
Similar Homes in Aurora, IL
Source: Midwest Real Estate Data (MRED)
MLS Number: 12377929
APN: 07-31-211-017
- 2630 Lindrick Ln
- 2645 Lindrick Ln
- 2245 Lakeside Dr
- 2690 Moss Ln
- 2280 Bannister Ln
- 2525 Ridge Rd Unit 6
- 1420 Bar Harbour Rd
- 1356 Valayna Dr
- 2520 Dorothy Dr
- 782 Inverness Dr
- 835 Wheatland Ln
- 3125 Winchester Ct E
- 3130 Winchester Ct E Unit 17B
- 2675 Dorothy Dr
- 1323 Middlebury Dr
- 2379 Waterbury Cir
- 1040 Dover Ln Unit 17B
- 2834 Shelly Ln Unit 25
- 3025 Diane Dr
- 2853 Coastal Dr
