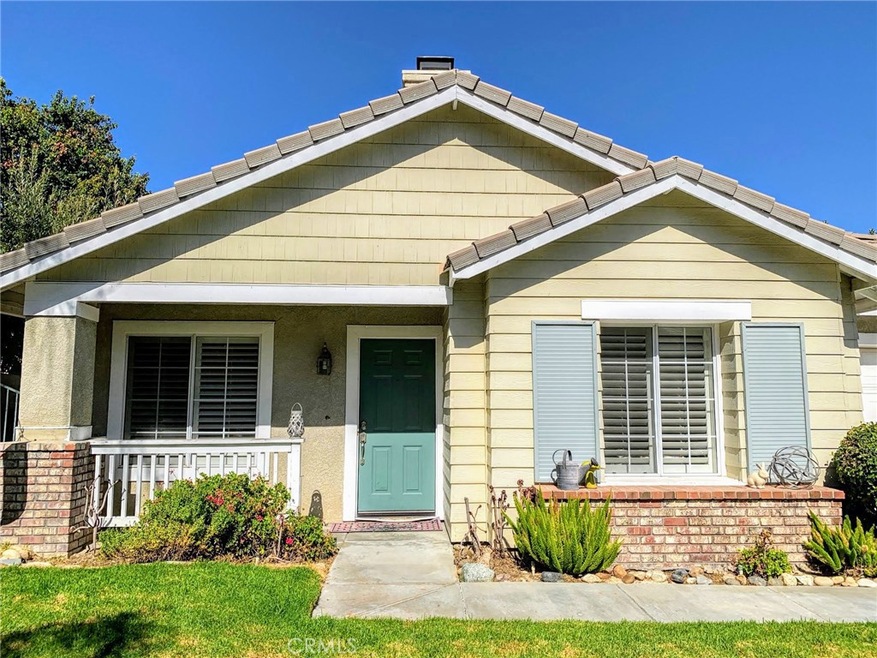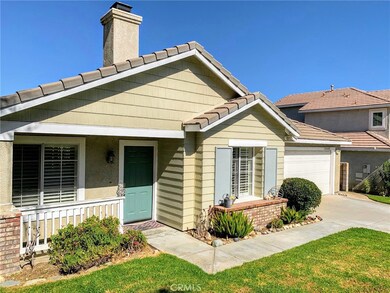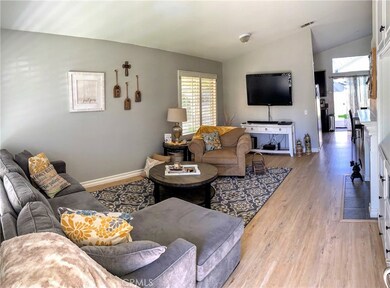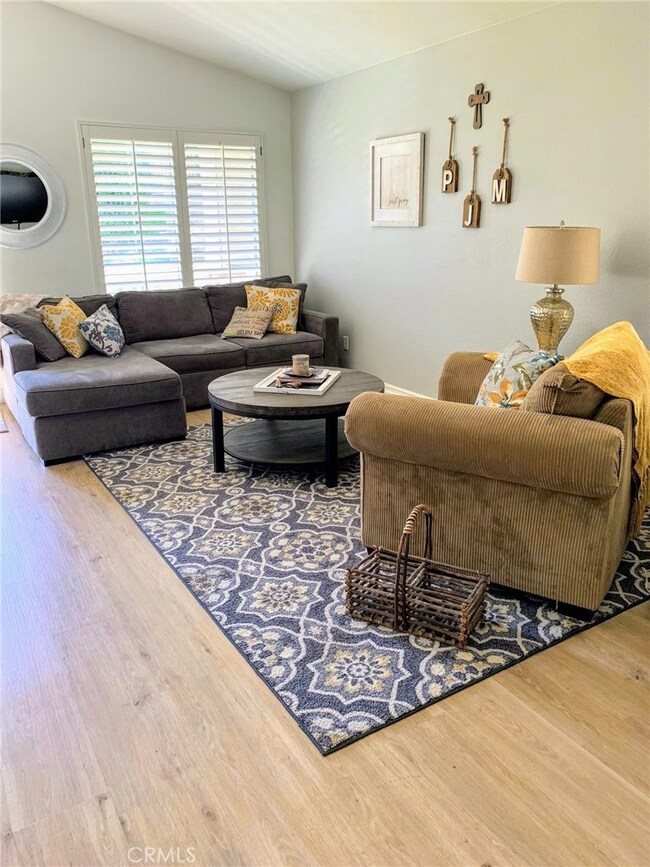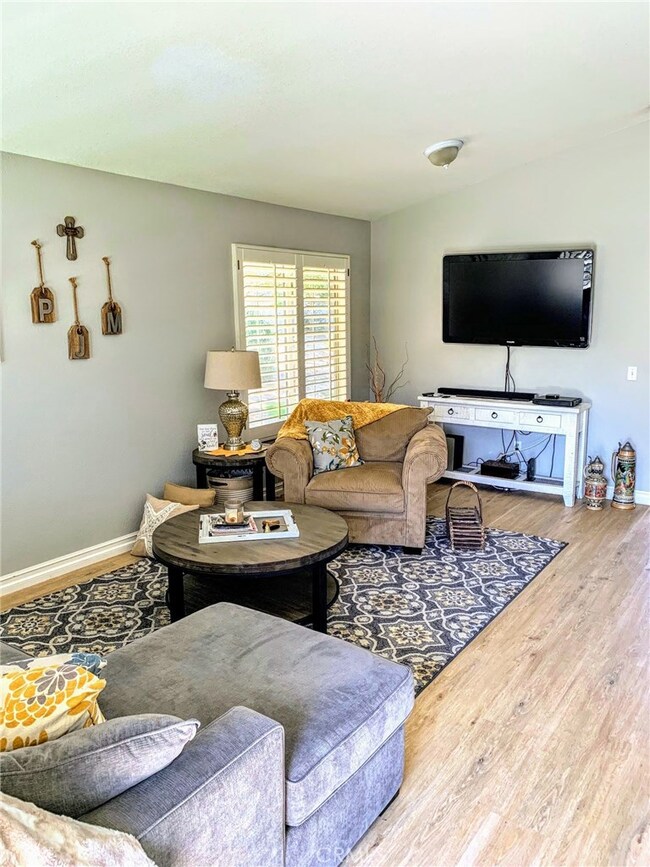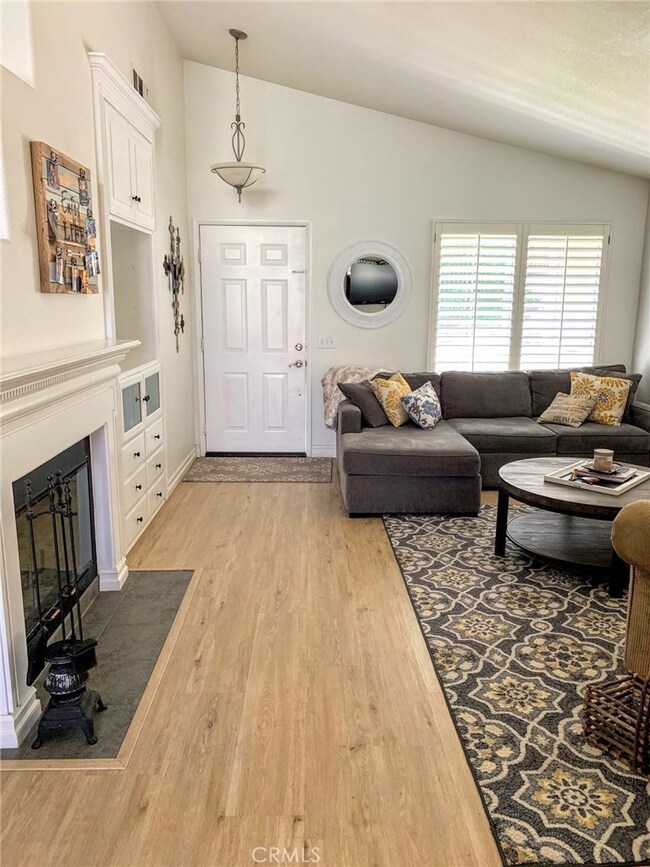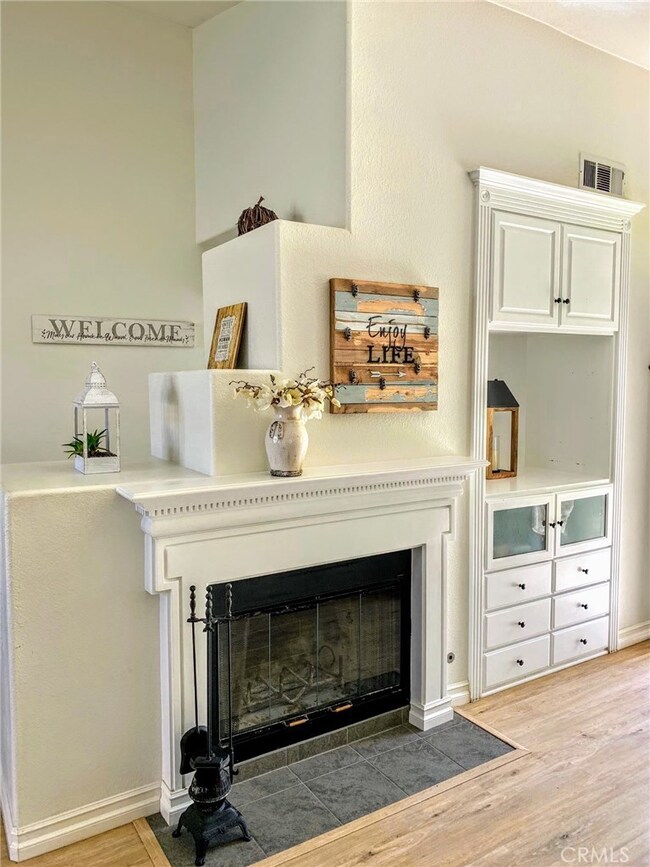
25531 Crockett Ln Stevenson Ranch, CA 91381
Highlights
- Open Floorplan
- High Ceiling
- Private Yard
- Pico Canyon Elementary School Rated A
- Granite Countertops
- Cul-De-Sac
About This Home
As of November 2019Rare beautiful one story single family detached home in Stevenson Ranch. This 3 bedroom, 2 bath house features an open floor plan with vaulted living room ceilings. The kitchen has granite counters, stainless steel appliances, recessed lighting, large pantry and a large eating area. Private front and backyard with patio. The large master bedroom offers a walk in closet and its own full bath with dual sinks. Energy efficient washer and dryer located in the attached oversized 2 car garage. Located in highly desirable neighborhood on a quiet cul-de-sac. HOA covers security, water feature and common grounds. The property is walking distance to top rated Pico Canyon Elementary School.
Last Agent to Sell the Property
DEBRA HANNA BROKER License #01473392 Listed on: 09/26/2019
Home Details
Home Type
- Single Family
Est. Annual Taxes
- $9,176
Year Built
- Built in 1996
Lot Details
- 6,650 Sq Ft Lot
- Cul-De-Sac
- Block Wall Fence
- Landscaped
- Private Yard
- Lawn
- Back and Front Yard
- Property is zoned LCA25*
HOA Fees
- $25 Monthly HOA Fees
Parking
- 2 Car Attached Garage
- Parking Available
Home Design
- Tile Roof
- Wood Siding
- Stucco
Interior Spaces
- 1,361 Sq Ft Home
- 1-Story Property
- Open Floorplan
- High Ceiling
- Gas Fireplace
- Family Room
- Living Room with Fireplace
- Laminate Flooring
Kitchen
- Eat-In Kitchen
- Gas Cooktop
- Microwave
- Dishwasher
- Granite Countertops
- Disposal
Bedrooms and Bathrooms
- 3 Main Level Bedrooms
- 2 Full Bathrooms
- Dual Vanity Sinks in Primary Bathroom
- Exhaust Fan In Bathroom
Laundry
- Laundry Room
- Laundry in Garage
- Dryer
- Washer
Outdoor Features
- Patio
- Exterior Lighting
- Front Porch
Location
- Suburban Location
Schools
- Rancho Pico Middle School
- West Ranch High School
Utilities
- Central Heating and Cooling System
- Natural Gas Connected
- Water Heater
Listing and Financial Details
- Tax Lot 19
- Tax Tract Number 44353
- Assessor Parcel Number 2826067050
Community Details
Overview
- Stevenson Ranch HOA
Amenities
- Picnic Area
Ownership History
Purchase Details
Home Financials for this Owner
Home Financials are based on the most recent Mortgage that was taken out on this home.Purchase Details
Home Financials for this Owner
Home Financials are based on the most recent Mortgage that was taken out on this home.Purchase Details
Purchase Details
Purchase Details
Purchase Details
Home Financials for this Owner
Home Financials are based on the most recent Mortgage that was taken out on this home.Purchase Details
Home Financials for this Owner
Home Financials are based on the most recent Mortgage that was taken out on this home.Similar Home in the area
Home Values in the Area
Average Home Value in this Area
Purchase History
| Date | Type | Sale Price | Title Company |
|---|---|---|---|
| Warranty Deed | $595,000 | First American Title Company | |
| Grant Deed | $468,000 | Fidelity | |
| Interfamily Deed Transfer | -- | None Available | |
| Interfamily Deed Transfer | -- | Orange Coast Title Co Of La | |
| Grant Deed | $445,000 | Orange Coast Title Co Of La | |
| Individual Deed | $370,000 | First American Title | |
| Grant Deed | $181,000 | Continental Lawyers Title |
Mortgage History
| Date | Status | Loan Amount | Loan Type |
|---|---|---|---|
| Open | $529,700 | New Conventional | |
| Closed | $535,440 | No Value Available | |
| Previous Owner | $417,000 | New Conventional | |
| Previous Owner | $417,000 | Adjustable Rate Mortgage/ARM | |
| Previous Owner | $296,000 | Purchase Money Mortgage | |
| Previous Owner | $200,000 | Unknown | |
| Previous Owner | $31,000 | Credit Line Revolving | |
| Previous Owner | $171,900 | No Value Available | |
| Closed | $55,500 | No Value Available |
Property History
| Date | Event | Price | Change | Sq Ft Price |
|---|---|---|---|---|
| 10/05/2023 10/05/23 | Price Changed | $11,900 | -0.4% | $9 / Sq Ft |
| 09/01/2023 09/01/23 | Rented | $11,950 | 0.0% | -- |
| 08/29/2023 08/29/23 | For Rent | $11,950 | 0.0% | -- |
| 08/17/2023 08/17/23 | Off Market | $11,950 | -- | -- |
| 06/17/2023 06/17/23 | For Rent | $11,950 | 0.0% | -- |
| 11/15/2019 11/15/19 | Sold | $595,000 | +1.7% | $437 / Sq Ft |
| 09/26/2019 09/26/19 | For Sale | $585,000 | 0.0% | $430 / Sq Ft |
| 04/05/2019 04/05/19 | Rented | $3,020 | +0.7% | -- |
| 04/05/2019 04/05/19 | Under Contract | -- | -- | -- |
| 03/18/2019 03/18/19 | For Rent | $3,000 | 0.0% | -- |
| 07/15/2015 07/15/15 | Sold | $468,000 | -6.2% | $344 / Sq Ft |
| 06/18/2015 06/18/15 | Pending | -- | -- | -- |
| 05/17/2015 05/17/15 | For Sale | $499,000 | -- | $367 / Sq Ft |
Tax History Compared to Growth
Tax History
| Year | Tax Paid | Tax Assessment Tax Assessment Total Assessment is a certain percentage of the fair market value that is determined by local assessors to be the total taxable value of land and additions on the property. | Land | Improvement |
|---|---|---|---|---|
| 2024 | $9,176 | $637,955 | $510,366 | $127,589 |
| 2023 | $8,942 | $625,447 | $500,359 | $125,088 |
| 2022 | $8,781 | $613,185 | $490,549 | $122,636 |
| 2021 | $8,597 | $601,163 | $480,931 | $120,232 |
| 2019 | $7,335 | $496,645 | $377,047 | $119,598 |
| 2018 | $7,108 | $486,907 | $369,654 | $117,253 |
| 2016 | $6,741 | $468,000 | $355,300 | $112,700 |
| 2015 | $5,493 | $367,000 | $169,000 | $198,000 |
| 2014 | -- | $348,000 | $159,900 | $188,100 |
Agents Affiliated with this Home
-
Corina Cane

Seller's Agent in 2023
Corina Cane
Cane Properties
(310) 938-8723
5 Total Sales
-
Debbie Hanna

Seller's Agent in 2019
Debbie Hanna
DEBRA HANNA BROKER
(909) 528-2512
29 Total Sales
-
Denise Furmidge

Seller's Agent in 2019
Denise Furmidge
Pinnacle Estate Properties, Inc.
(661) 702-0407
3 in this area
24 Total Sales
-
Johnathan Frank

Buyer's Agent in 2019
Johnathan Frank
Keller Williams VIP Properties
(661) 290-3700
4 in this area
149 Total Sales
-
Shirley Erpenbach
S
Seller's Agent in 2015
Shirley Erpenbach
Realty Executives Homes
5 in this area
72 Total Sales
-
Jeannine Walker
J
Seller Co-Listing Agent in 2015
Jeannine Walker
Realty Executives Homes
(661) 510-6960
4 in this area
89 Total Sales
Map
Source: California Regional Multiple Listing Service (CRMLS)
MLS Number: EV19229513
APN: 2826-067-050
- 25212 Carson Way
- 25102 Goodrich Ct
- 25218 Steinbeck Ave Unit G
- 25216 Steinbeck Ave Unit F
- 25214 Steinbeck Ave Unit H
- 25214 Steinbeck Ave Unit G
- 25511 Schubert Cir Unit 142
- 25132 Steinbeck Ave Unit F
- 25708 Holiday Cir Unit B
- 25160 Huston St
- 25725 Wagner Way Unit A
- 25503 Baker Place
- 25120 Steinbeck Ave Unit A
- 27636 Symphony Place
- 27632 Ensemble Place
- 25114 Steinbeck Ave Unit G
- 25781 Perlman Place Unit B
- 26973 Prospector Rd Unit 204
- 26973 Prospector Rd Unit 203
- 27762 Lens Way
