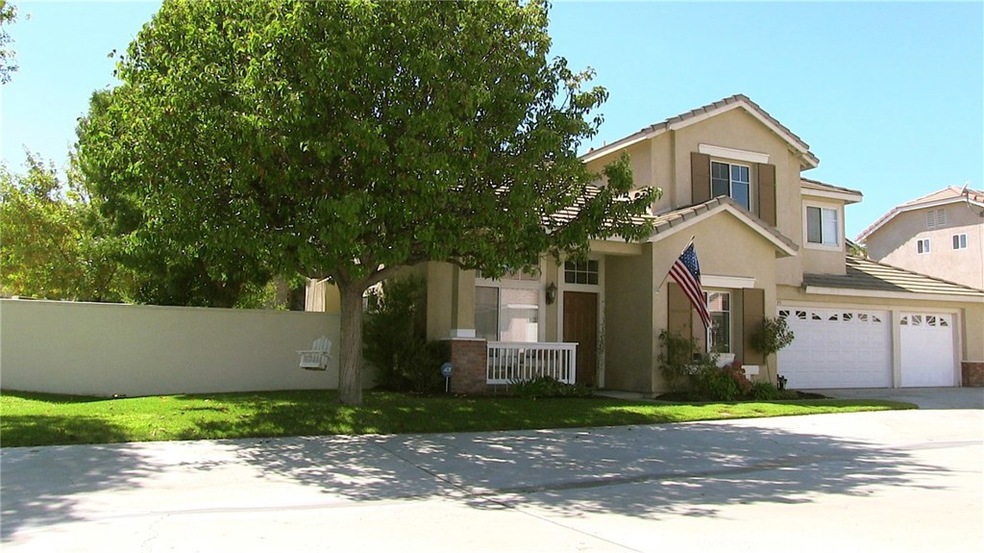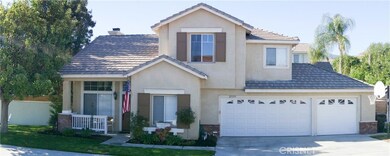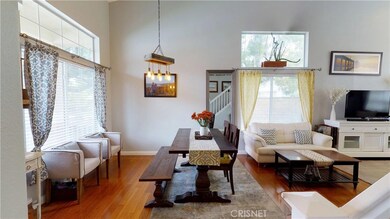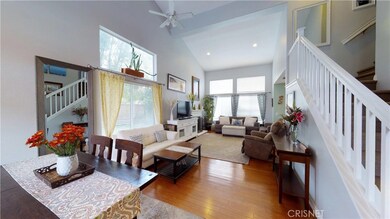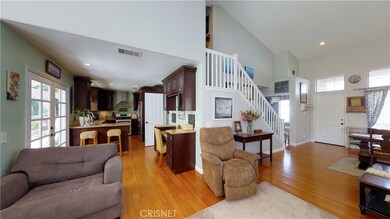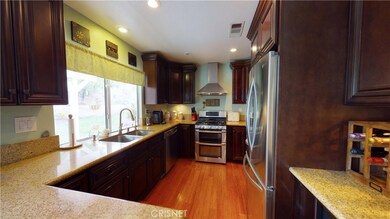
25535 Chisom Ln Stevenson Ranch, CA 91381
Highlights
- Main Floor Bedroom
- Corner Lot
- Neighborhood Views
- Pico Canyon Elementary School Rated A
- Lawn
- Walk-In Closet
About This Home
As of June 2021Heart of Stevenson Ranch home with four bedrooms, three bathrooms and three car garage! This excellent two story Spyglass home features hardwood floors, granite countertops and stainless steel appliances in Kitchen, a very large backyard and side yard with no neighbors on one side. The Living Room, Family Room and Kitchen all work well together in open space, with vaulted ceilings and lots of natural light! One bedroom (currently used as playroom) and bathroom with shower downstairs. Third car garage area currently completely finished and very nice home office! Spacious backyard includes professional patio cover, mature fruit trees and lots of grassy play area plus area for swing set and garden. Side yard has two more mature trees and even more grassy play area. Award winning schools, easy freeway access and close to all.. you will love it!
Home Details
Home Type
- Single Family
Est. Annual Taxes
- $12,617
Year Built
- Built in 1996
Lot Details
- 7,605 Sq Ft Lot
- Landscaped
- Corner Lot
- Lawn
- Garden
- Front Yard
- Property is zoned LCA25*
HOA Fees
- $25 Monthly HOA Fees
Parking
- 3 Car Garage
Interior Spaces
- 1,810 Sq Ft Home
- Family Room
- Living Room with Fireplace
- Neighborhood Views
- Laundry Room
Bedrooms and Bathrooms
- 4 Bedrooms | 1 Main Level Bedroom
- Walk-In Closet
- 3 Full Bathrooms
Outdoor Features
- Exterior Lighting
- Rain Gutters
Utilities
- Central Heating and Cooling System
Community Details
- Stevenson Ranch Association, Phone Number (661) 294-5270
- Maintained Community
Listing and Financial Details
- Tax Lot 7
- Tax Tract Number 30451
- Assessor Parcel Number 2826066028
Ownership History
Purchase Details
Home Financials for this Owner
Home Financials are based on the most recent Mortgage that was taken out on this home.Purchase Details
Home Financials for this Owner
Home Financials are based on the most recent Mortgage that was taken out on this home.Purchase Details
Home Financials for this Owner
Home Financials are based on the most recent Mortgage that was taken out on this home.Purchase Details
Home Financials for this Owner
Home Financials are based on the most recent Mortgage that was taken out on this home.Purchase Details
Home Financials for this Owner
Home Financials are based on the most recent Mortgage that was taken out on this home.Purchase Details
Home Financials for this Owner
Home Financials are based on the most recent Mortgage that was taken out on this home.Purchase Details
Home Financials for this Owner
Home Financials are based on the most recent Mortgage that was taken out on this home.Map
Similar Home in the area
Home Values in the Area
Average Home Value in this Area
Purchase History
| Date | Type | Sale Price | Title Company |
|---|---|---|---|
| Grant Deed | $855,000 | Wfg National Title Company | |
| Grant Deed | $655,000 | None Available | |
| Interfamily Deed Transfer | -- | Lawyers Title Sd | |
| Grant Deed | $545,000 | None Available | |
| Interfamily Deed Transfer | -- | Cal Counties Title Nation | |
| Grant Deed | $450,000 | Calcounties Title Nation | |
| Grant Deed | $213,000 | Continental Lawyers Title Co |
Mortgage History
| Date | Status | Loan Amount | Loan Type |
|---|---|---|---|
| Open | $753,350 | New Conventional | |
| Previous Owner | $514,000 | New Conventional | |
| Previous Owner | $524,000 | New Conventional | |
| Previous Owner | $526,650 | VA | |
| Previous Owner | $517,273 | VA | |
| Previous Owner | $510,650 | VA | |
| Previous Owner | $510,750 | VA | |
| Previous Owner | $360,000 | New Conventional | |
| Previous Owner | $210,000 | Unknown | |
| Previous Owner | $202,350 | No Value Available |
Property History
| Date | Event | Price | Change | Sq Ft Price |
|---|---|---|---|---|
| 11/15/2023 11/15/23 | Rented | $4,350 | -3.3% | -- |
| 10/17/2023 10/17/23 | For Rent | $4,500 | 0.0% | -- |
| 06/17/2021 06/17/21 | Sold | $855,000 | -1.2% | $472 / Sq Ft |
| 05/06/2021 05/06/21 | Price Changed | $865,000 | +1.2% | $478 / Sq Ft |
| 05/06/2021 05/06/21 | Pending | -- | -- | -- |
| 05/03/2021 05/03/21 | Off Market | $855,000 | -- | -- |
| 04/30/2021 04/30/21 | For Sale | $775,000 | +18.3% | $428 / Sq Ft |
| 11/09/2017 11/09/17 | Sold | $655,000 | +0.8% | $362 / Sq Ft |
| 10/11/2017 10/11/17 | Pending | -- | -- | -- |
| 10/05/2017 10/05/17 | For Sale | $649,950 | +19.3% | $359 / Sq Ft |
| 08/05/2014 08/05/14 | Sold | $545,000 | -0.9% | $301 / Sq Ft |
| 06/30/2014 06/30/14 | Pending | -- | -- | -- |
| 06/25/2014 06/25/14 | For Sale | $550,000 | -- | $304 / Sq Ft |
Tax History
| Year | Tax Paid | Tax Assessment Tax Assessment Total Assessment is a certain percentage of the fair market value that is determined by local assessors to be the total taxable value of land and additions on the property. | Land | Improvement |
|---|---|---|---|---|
| 2024 | $12,617 | $907,331 | $725,865 | $181,466 |
| 2023 | $12,302 | $889,541 | $711,633 | $177,908 |
| 2022 | $12,094 | $872,100 | $697,680 | $174,420 |
| 2021 | $9,854 | $688,520 | $496,892 | $191,628 |
| 2020 | $9,747 | $681,461 | $491,797 | $189,664 |
| 2019 | $9,502 | $668,100 | $482,154 | $185,946 |
| 2018 | $9,909 | $655,000 | $472,700 | $182,300 |
| 2017 | $8,045 | $564,375 | $377,666 | $186,709 |
| 2016 | $7,774 | $553,310 | $370,261 | $183,049 |
| 2015 | $7,618 | $545,000 | $364,700 | $180,300 |
| 2014 | $6,738 | $473,843 | $296,837 | $177,006 |
Source: California Regional Multiple Listing Service (CRMLS)
MLS Number: SR17229815
APN: 2826-066-028
- 25212 Carson Way
- 25218 Steinbeck Ave Unit G
- 25511 Schubert Cir Unit 142
- 25216 Steinbeck Ave Unit F
- 25214 Steinbeck Ave Unit H
- 25214 Steinbeck Ave Unit G
- 25708 Holiday Cir Unit B
- 25725 Wagner Way Unit A
- 25132 Steinbeck Ave Unit F
- 25102 Goodrich Ct
- 25781 Perlman Place Unit B
- 25120 Steinbeck Ave Unit A
- 25759 Perlman Place Unit D
- 25503 Baker Place
- 25160 Huston St
- 25114 Steinbeck Ave Unit G
- 25614 Wolfe Cir
- 25830 Browning Place
- 25841 Blake Ct
- 26973 Prospector Rd Unit 204
