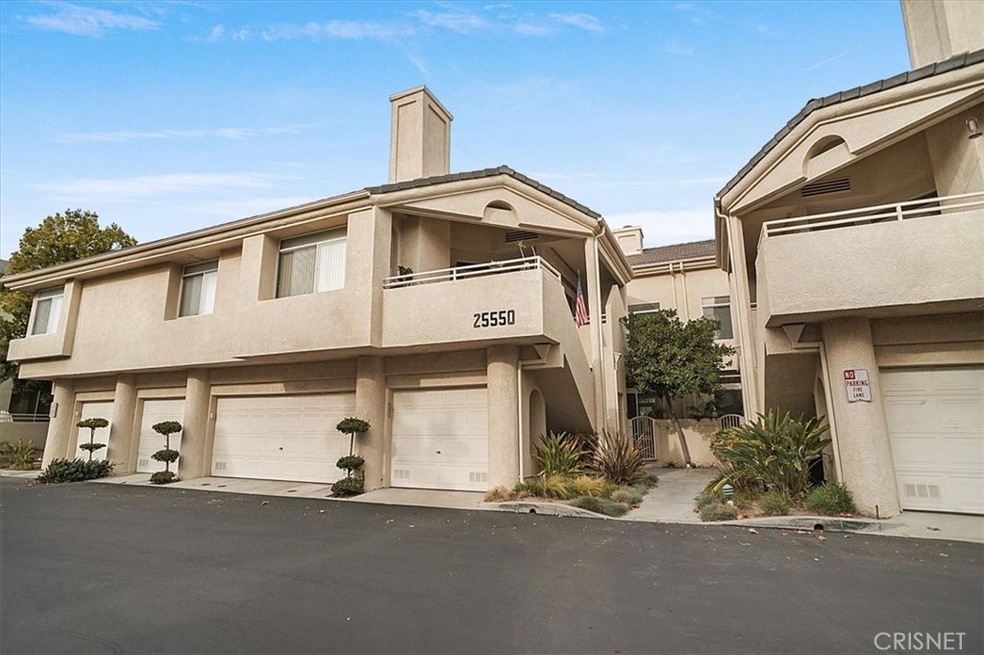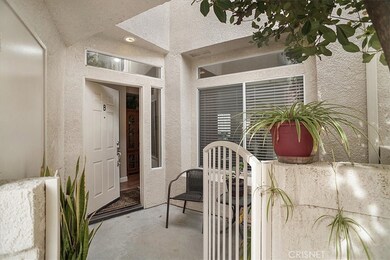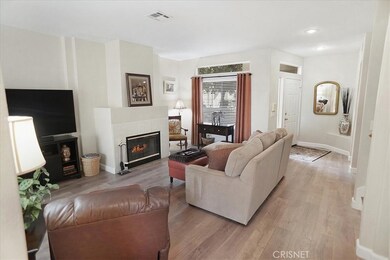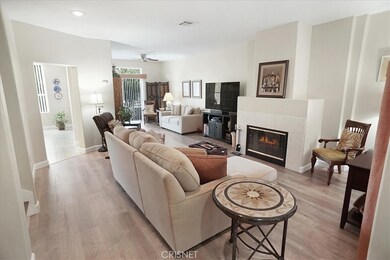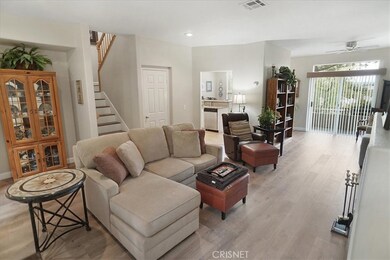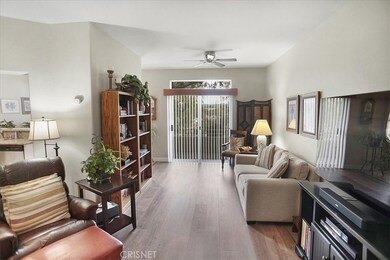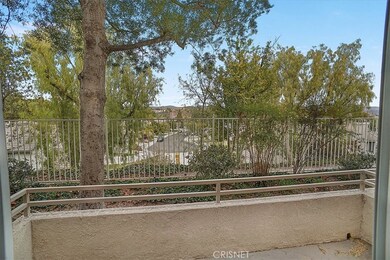
25550 Hemingway Ave Unit B Stevenson Ranch, CA 91381
Estimated Value: $635,000 - $842,000
Highlights
- Spa
- View of Trees or Woods
- Contemporary Architecture
- Pico Canyon Elementary School Rated A
- Open Floorplan
- Granite Countertops
About This Home
As of February 2022Welcome home to this beautifully updated move in ready Stevenson Ranch Townhome! This gorgeous home features 3 bedroom, 2.5 baths in a generous 1700 square foot layout. Downstairs features laminate flooring and stairs, a front and back patio area, large light and bright kitchen with a huge sunroom window, granite countertops with professionally refinished cabinets, large eat in dining area as well a formal dining room (which is currently being used as a family/reading room). There is a large sliding door out to the back patio area which boasts a panoramic view. The living area has a gas fireplace and plenty of light with a great open feel. Finishing off the first floor is a half bath with a granite counter, side by side laundry closet in the hallway and a 2 car direct access garage with 220v for electric vehicles. Upstairs you have 3 bedrooms, a large hall bath with double sinks and a custom tile porcelain tub/shower combination. The primary bedroom features vaulted ceilings, a huge window with a fantastic view and an en-suite bathroom. This light and bright bathroom features a custom shower, granite counter with double sinks, newer cabinetry, 2 closets and a large linen storage area with another great view. This home is located in the very desirable Crown Villas community with beautiful landscaping and a large community pool. Great location to the 5 freeway and shopping. Come check this beautiful home out today!
Last Agent to Sell the Property
Sean Seckar
Redfin Corporation License #01336429 Listed on: 01/19/2022

Last Buyer's Agent
Sean Seckar
Redfin Corporation License #01336429 Listed on: 01/19/2022

Townhouse Details
Home Type
- Townhome
Est. Annual Taxes
- $10,156
Year Built
- Built in 1995 | Remodeled
Lot Details
- Two or More Common Walls
- Wrought Iron Fence
HOA Fees
Parking
- 2 Car Direct Access Garage
- Parking Available
- Front Facing Garage
- Two Garage Doors
Property Views
- Woods
- Park or Greenbelt
- Neighborhood
Home Design
- Contemporary Architecture
- Turnkey
- Slab Foundation
- Fire Rated Drywall
- Tile Roof
Interior Spaces
- 1,667 Sq Ft Home
- 2-Story Property
- Open Floorplan
- Ceiling Fan
- Gas Fireplace
- Sliding Doors
- Family Room Off Kitchen
- Living Room with Fireplace
- Dining Room
- Tile Flooring
Kitchen
- Breakfast Bar
- Gas Oven
- Gas Range
- Microwave
- Dishwasher
- Granite Countertops
- Self-Closing Cabinet Doors
- Disposal
Bedrooms and Bathrooms
- 3 Bedrooms
- All Upper Level Bedrooms
- Dual Vanity Sinks in Primary Bathroom
- Bathtub with Shower
- Walk-in Shower
- Linen Closet In Bathroom
Laundry
- Laundry Room
- Washer and Gas Dryer Hookup
Home Security
Outdoor Features
- Spa
- Open Patio
- Exterior Lighting
- Rain Gutters
- Front Porch
Location
- Suburban Location
Utilities
- Central Heating and Cooling System
- 220 Volts in Garage
- Natural Gas Connected
- Gas Water Heater
Listing and Financial Details
- Tax Lot 3
- Tax Tract Number 44337
- Assessor Parcel Number 2826069092
Community Details
Overview
- 60 Units
- Crown Villas Association, Phone Number (661) 257-1570
- First Service Residential Association, Phone Number (800) 428-5588
- Bartlein And Co HOA
- Crown Villas Subdivision
Recreation
- Community Pool
- Community Spa
Security
- Carbon Monoxide Detectors
- Fire and Smoke Detector
Ownership History
Purchase Details
Home Financials for this Owner
Home Financials are based on the most recent Mortgage that was taken out on this home.Purchase Details
Home Financials for this Owner
Home Financials are based on the most recent Mortgage that was taken out on this home.Purchase Details
Home Financials for this Owner
Home Financials are based on the most recent Mortgage that was taken out on this home.Purchase Details
Purchase Details
Purchase Details
Home Financials for this Owner
Home Financials are based on the most recent Mortgage that was taken out on this home.Purchase Details
Home Financials for this Owner
Home Financials are based on the most recent Mortgage that was taken out on this home.Purchase Details
Home Financials for this Owner
Home Financials are based on the most recent Mortgage that was taken out on this home.Purchase Details
Home Financials for this Owner
Home Financials are based on the most recent Mortgage that was taken out on this home.Similar Homes in the area
Home Values in the Area
Average Home Value in this Area
Purchase History
| Date | Buyer | Sale Price | Title Company |
|---|---|---|---|
| Carral Family Trust | $688,000 | Lawyers Title | |
| Craddock Jeffery T | $287,000 | Ticor Title Riverside | |
| Rancho Horizon Llc | $226,000 | Accommodation | |
| Kim Won Rak | -- | None Available | |
| Spring Resort Llc | -- | None Available | |
| Kim Won Rak | $367,000 | Chicago Title Co | |
| Kim Won Rak | -- | Chicago Title Co | |
| Katambwa Kazadi | $233,000 | First American Title Co | |
| Chang James G | $160,000 | Chicago Title Co |
Mortgage History
| Date | Status | Borrower | Loan Amount |
|---|---|---|---|
| Open | Carral Family Trust | $388,000 | |
| Previous Owner | Craddock Jeffery T | $229,600 | |
| Previous Owner | Rancho Horizon Llc | $8,400,000 | |
| Previous Owner | Kim Won Rak | $350,000 | |
| Previous Owner | Kim Won Rak | $50,000 | |
| Previous Owner | Kim Won Rak | $329,843 | |
| Previous Owner | Katambwa Kazadi | $201,600 | |
| Previous Owner | Katambwa Kazadi | $226,010 | |
| Previous Owner | Chang James G | $152,000 |
Property History
| Date | Event | Price | Change | Sq Ft Price |
|---|---|---|---|---|
| 02/24/2022 02/24/22 | Sold | $688,000 | +6.0% | $413 / Sq Ft |
| 01/25/2022 01/25/22 | For Sale | $649,000 | -5.7% | $389 / Sq Ft |
| 01/24/2022 01/24/22 | Off Market | $688,000 | -- | -- |
| 01/19/2022 01/19/22 | For Sale | $649,000 | -- | $389 / Sq Ft |
Tax History Compared to Growth
Tax History
| Year | Tax Paid | Tax Assessment Tax Assessment Total Assessment is a certain percentage of the fair market value that is determined by local assessors to be the total taxable value of land and additions on the property. | Land | Improvement |
|---|---|---|---|---|
| 2024 | $10,156 | $715,794 | $416,784 | $299,010 |
| 2023 | $9,903 | $701,760 | $408,612 | $293,148 |
| 2022 | $5,468 | $339,688 | $112,321 | $227,367 |
| 2021 | $5,333 | $333,028 | $110,119 | $222,909 |
| 2019 | $5,145 | $323,152 | $106,853 | $216,299 |
| 2018 | $4,990 | $316,816 | $104,758 | $212,058 |
| 2016 | $4,726 | $304,515 | $100,691 | $203,824 |
| 2015 | $4,628 | $299,942 | $99,179 | $200,763 |
| 2014 | $4,438 | $294,068 | $97,237 | $196,831 |
Agents Affiliated with this Home
-

Seller's Agent in 2022
Sean Seckar
Redfin Corporation
(661) 644-2945
Map
Source: California Regional Multiple Listing Service (CRMLS)
MLS Number: SR22010921
APN: 2826-069-092
- 25641 Shaw Place
- 25923 Franklin Ln
- 25554 Housman Place
- 25415 Verne Ct
- 25503 Baker Place
- 25908 Coleridge Place
- 26238 Beecher Ln
- 25626 Moore Ln
- 26246 Reade Place
- 25455 Hardy Place
- 25562 Fitzgerald Ave
- 25802 Hammet Cir
- 25314 Keats Ln
- 25708 Holiday Cir Unit B
- 25565 Burns Place
- 25561 Burns Place
- 25511 Schubert Cir Unit 142
- 25925 Clifton Place
- 25769 Hawthorne Place
- 26505 Thackery Ln
- 25550 Hemingway Ave
- 25550 Hemingway Ave Unit H
- 25550 Hemingway Ave Unit F
- 25550 Hemingway Ave Unit E
- 25550 Hemingway Ave Unit D
- 25550 Hemingway Ave Unit C
- 25550 Hemingway Ave Unit B
- 25550 Hemingway Ave Unit A
- 25576 Hemingway Ave Unit C
- 25576 Hemingway Ave Unit D
- 25576 Hemingway Ave Unit A
- 25576 Hemingway Ave Unit B
- 25604 Shaw Place
- 25546 Hemingway Ave Unit C
- 25546 Hemingway Ave Unit D
- 25546 Hemingway Ave Unit A
- 25546 Hemingway Ave Unit B
- 25603 Shaw Place
- 25606 Shaw Place
