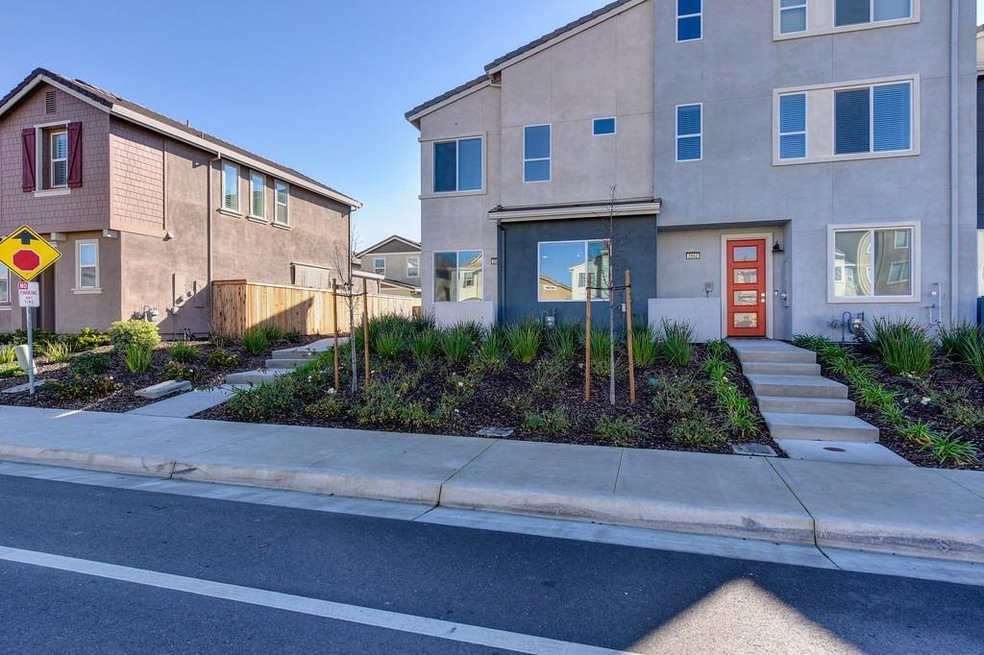
$540,000
- 3 Beds
- 2.5 Baths
- 1,717 Sq Ft
- 43 Bridgehome Ct
- Sacramento, CA
Discover this charming 3-bedroom, 2.5-bathroom home nestled away in a private court in the desirable Parkebridge Village. Step into a bright and inviting open-concept living and dining area, featuring brand new luxury vinyl flooring and large windows that flood the space with natural light. The kitchen offers a generous island with tile countertops, stainless steel appliances, and ample cabinet
Parm Atwal KW Sac Metro
