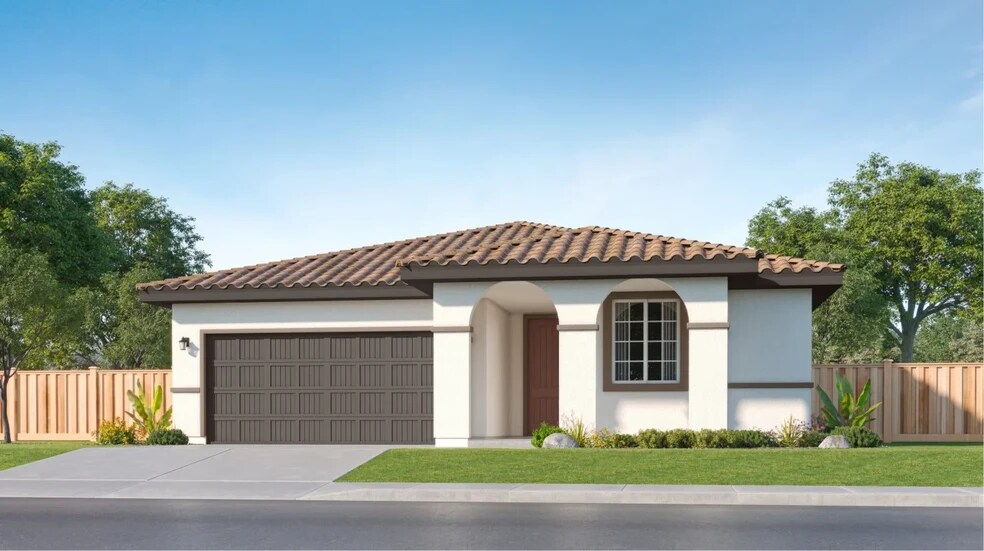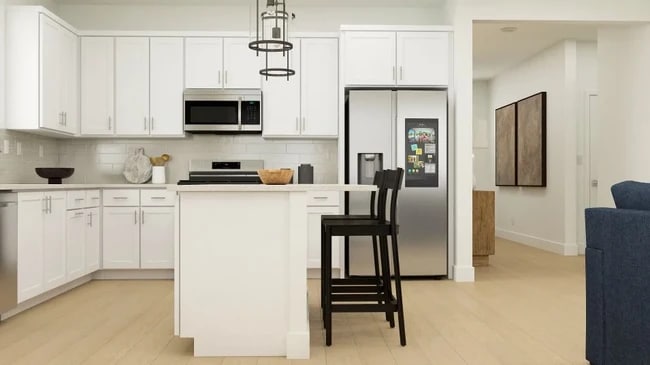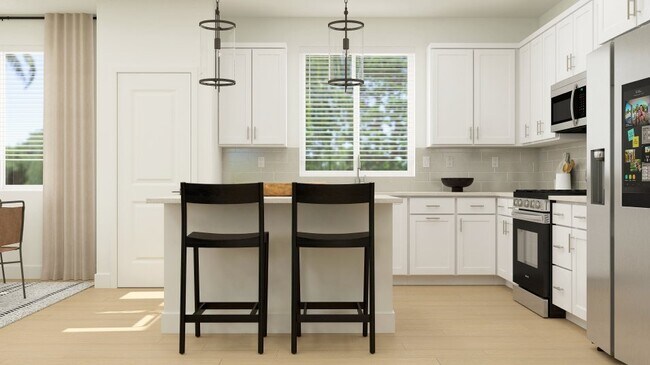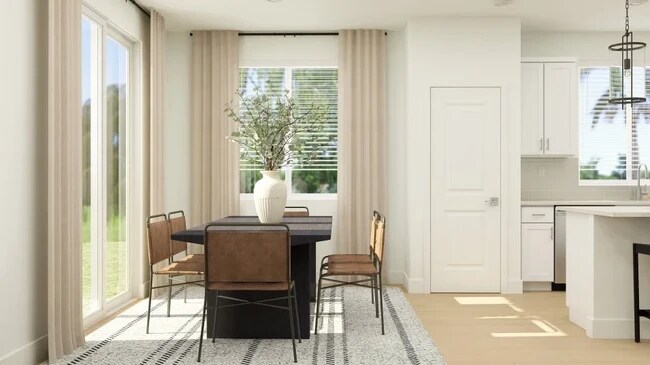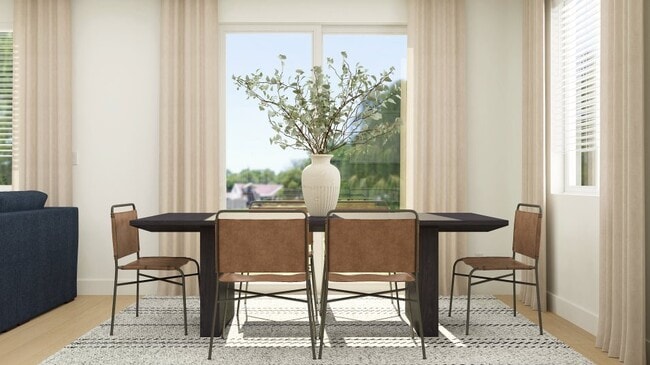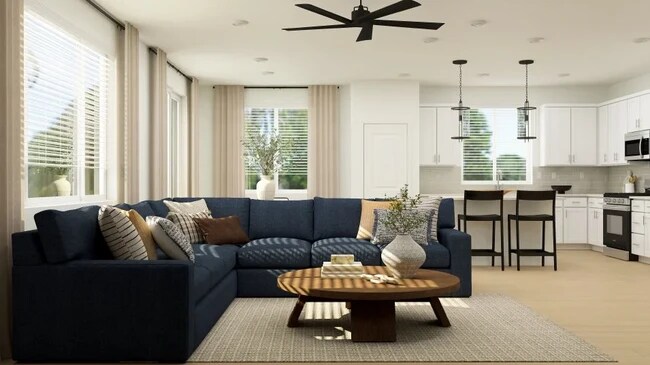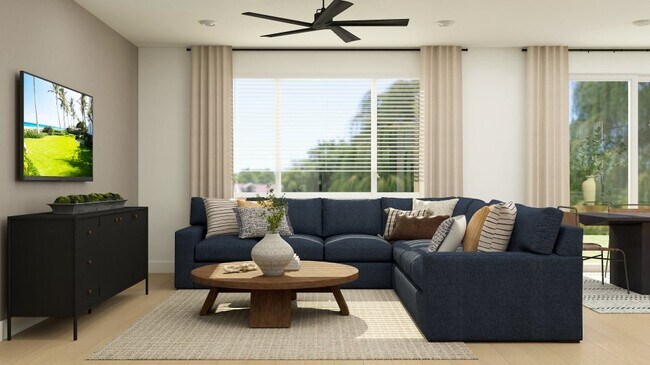
Verified badge confirms data from builder
256 Teton Ranch Way Patterson, CA 95363
Baldwin Ranch - BradfordEstimated payment $2,976/month
Total Views
4
3
Beds
2
Baths
1,507
Sq Ft
$316
Price per Sq Ft
Highlights
- New Construction
- Park
- 1-Story Property
- Community Basketball Court
About This Home
This new single-level home boasts a modern and low-maintenance design. There are two secondary bedrooms off the foyer, leading to an inviting open-concept floorplan that combines the kitchen, dining room and family room. The lavish owner’s suite is tucked into a private rear corner, complete with an en-suite bathroom and generous walk-in closet. A two-bay garage completes the home.
Home Details
Home Type
- Single Family
Parking
- 2 Car Garage
Taxes
- Special Tax
Home Design
- New Construction
Interior Spaces
- 1-Story Property
Bedrooms and Bathrooms
- 3 Bedrooms
- 2 Full Bathrooms
Community Details
- Community Basketball Court
- Community Playground
- Park
Map
Other Move In Ready Homes in Baldwin Ranch - Bradford
About the Builder
Since 1954, Lennar has built over one million new homes for families across America. They build in some of the nation’s most popular cities, and their communities cater to all lifestyles and family dynamics, whether you are a first-time or move-up buyer, multigenerational family, or Active Adult.
Nearby Homes
- Baldwin Ranch - Bradford
- Meadows at Baldwin Ranch
- Baldwin Ranch - Holly Oak
- Baldwin Ranch - Magnolia
- 2006 Sperry Ave
- 0 Rogers Rd Unit 625973
- 0 Hwy 5 Unit 225138534
- 0 Hwy 5 Unit 224059645
- 15707 S 9th St
- 10037 California 33
- 0 Orange Ave
- Camden Shire
- Acacia at Patterson Ranch - Acacia II at Patterson Ranch
- Sycamore at Patterson Ranch
- 1099 Lemon Ave
- 1350 Fig Ave
- 1445 Almond Ave
- 1631 Fig Ave
- 18401 Davis Rd
- 12742 Elm Ave
