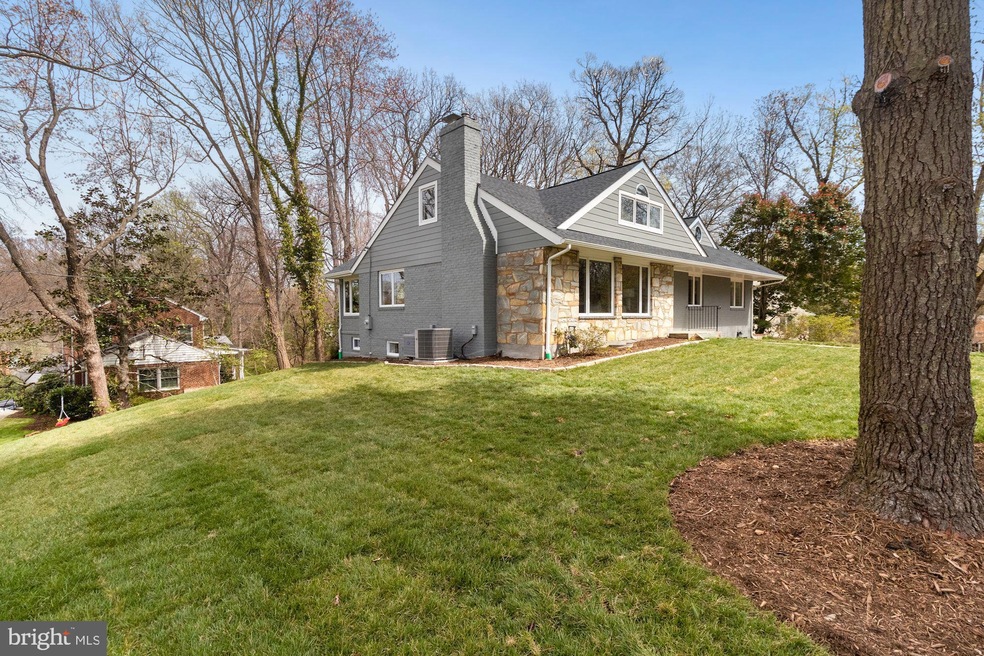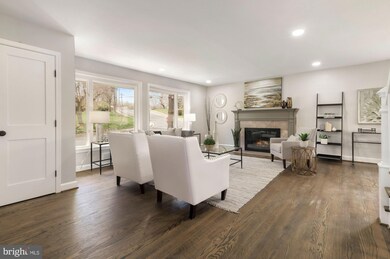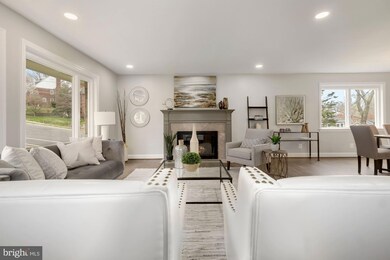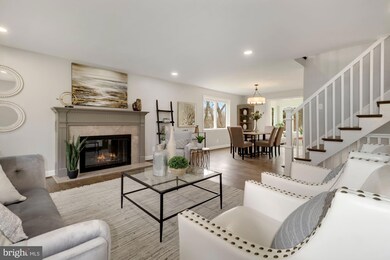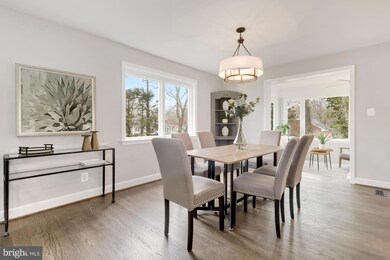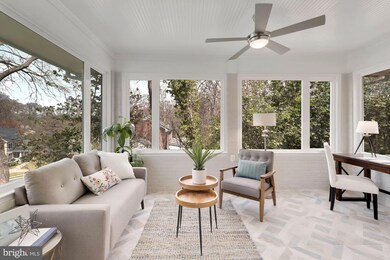
2561 N Upland St Arlington, VA 22207
Donaldson Run NeighborhoodEstimated Value: $1,744,000 - $1,797,000
Highlights
- Raised Ranch Architecture
- Wood Flooring
- Sun or Florida Room
- Taylor Elementary School Rated A
- Main Floor Bedroom
- Corner Lot
About This Home
As of May 2020**OFFER DEADLINE: Wed, April 1st @ 5pm. Visit www.2561NorthUplandStreet.com to view 3D Tour & Floor Plans** Completed March 2020, this renovated home with approximately 3,700SF of interior space lives like new construction while exuding classic Arlington charm. Consisting of 5 bedrooms/4 full bathrooms, 2561 N Upland is sited on a large corner lot off a dead-end street in the highly desirable Donaldson Run neighborhood. Large windows are found throughout the house bringing in a ton of natural light. The reconfigured UPPER LEVEL is over 1,100SF. It host a spacious master bedroom suite that includes new hardwood floors, a large bedroom with walk-in closet, a full bath with double vanity, a seating area (separate from the bedroom), a built-in bookshelf nook/office space filled with natural light and a storage closet. Make your way down the open staircase to the MAIN LEVEL and you will find refinished hardwoods throughout along with 3 bedrooms. The largest of these 3 bedrooms has an en-suite full bathroom. Another full bath with a double vanity resides in the hall. The spacious and sun-filled living room, with a wood-burning fireplace, provides access to both the kitchen and dining room. The kitchen features Quartz countertops, KitchenAid stainless steel appliances, soft-close cabinets and a new pantry. The corner built-in cabinet in the dining room is original to the house offering a piece of Arlington charm. The back sunroom features large, new windows and tile flooring - and provides access to the back patio. The BASEMENT LEVEL with new LVT flooring is about 1,600SF (including the attached garage). It is down here you will find the fifth bedroom which has been designed to be an in-law/au pair suite consisting of a bedroom, office (or exercise) space and full bath with its own entrance out the back of the house. The basement also offers a large rec/family/playroom area, a new laundry room and easy access to the one car garage. Additional storage and several built-in shelves are found throughout. Both the exterior of the house and yard have been given an entire facelift since November 2019 new shingled roof, freshly painted brick with complementary HardiePlank, new landscaping and stone walkway. Enjoy living in a home that feels like new with the character, charm and conveniences that Arlington offers. Commuting options: Easy access to 66, GW Parkway and DC. Bus to Ballston Metro. Community: Eligible membership to Donaldson Run Pool/Rec Association. Nearby local parks/trails including Potomac Overlook and Gulf Branch Nature Center. Schools: Taylor, Williamsburg & Yorktown.
Last Listed By
TTR Sotheby's International Realty License #SP200200882 Listed on: 03/28/2020

Home Details
Home Type
- Single Family
Est. Annual Taxes
- $10,433
Year Built
- Built in 1952 | Remodeled in 2020
Lot Details
- 0.3 Acre Lot
- Stone Retaining Walls
- Extensive Hardscape
- Corner Lot
- Back, Front, and Side Yard
- Property is in very good condition
- Property is zoned R-10
Parking
- 1 Car Attached Garage
- 1 Open Parking Space
- Public Parking
- Basement Garage
- Driveway
- On-Street Parking
Home Design
- Raised Ranch Architecture
- Transitional Architecture
- Brick Exterior Construction
- Shingle Roof
- Stone Siding
- HardiePlank Type
Interior Spaces
- Property has 3 Levels
- Ceiling height of 9 feet or more
- Ceiling Fan
- Recessed Lighting
- Wood Burning Fireplace
- Combination Dining and Living Room
- Sun or Florida Room
- Home Gym
Kitchen
- Gas Oven or Range
- Dishwasher
- Stainless Steel Appliances
- Upgraded Countertops
- Disposal
Flooring
- Wood
- Ceramic Tile
Bedrooms and Bathrooms
- En-Suite Primary Bedroom
- En-Suite Bathroom
- Walk-In Closet
- In-Law or Guest Suite
- Bathtub with Shower
Laundry
- Laundry Room
- Washer
- Gas Dryer
Finished Basement
- Heated Basement
- Connecting Stairway
- Garage Access
- Rear Basement Entry
- Laundry in Basement
- Basement Windows
Outdoor Features
- Brick Porch or Patio
Schools
- Taylor Elementary School
- Williamsburg Middle School
- Yorktown High School
Utilities
- Forced Air Heating and Cooling System
- Natural Gas Water Heater
Listing and Financial Details
- Tax Lot 23
- Assessor Parcel Number 03-064-039
Community Details
Overview
- No Home Owners Association
- Broyhill Hills Subdivision
Recreation
- Community Pool
Ownership History
Purchase Details
Home Financials for this Owner
Home Financials are based on the most recent Mortgage that was taken out on this home.Purchase Details
Home Financials for this Owner
Home Financials are based on the most recent Mortgage that was taken out on this home.Purchase Details
Home Financials for this Owner
Home Financials are based on the most recent Mortgage that was taken out on this home.Similar Homes in Arlington, VA
Home Values in the Area
Average Home Value in this Area
Purchase History
| Date | Buyer | Sale Price | Title Company |
|---|---|---|---|
| Kennedy Thomas | $1,360,000 | Ekko Title | |
| 2561 N Upland Llc | $825,000 | None Available | |
| Gersh Mark | $659,900 | -- |
Mortgage History
| Date | Status | Borrower | Loan Amount |
|---|---|---|---|
| Open | Kennedy Thomas | $900,000 | |
| Previous Owner | Gersh Mark | $400,000 |
Property History
| Date | Event | Price | Change | Sq Ft Price |
|---|---|---|---|---|
| 05/07/2020 05/07/20 | Sold | $1,360,000 | +1.5% | $359 / Sq Ft |
| 04/01/2020 04/01/20 | Pending | -- | -- | -- |
| 03/28/2020 03/28/20 | For Sale | $1,340,000 | +62.4% | $354 / Sq Ft |
| 11/08/2019 11/08/19 | Sold | $825,000 | -4.1% | $240 / Sq Ft |
| 11/01/2019 11/01/19 | Pending | -- | -- | -- |
| 10/31/2019 10/31/19 | Price Changed | $860,000 | -8.5% | $250 / Sq Ft |
| 10/14/2019 10/14/19 | Price Changed | $940,000 | -1.1% | $274 / Sq Ft |
| 10/07/2019 10/07/19 | Price Changed | $950,000 | -3.6% | $276 / Sq Ft |
| 10/03/2019 10/03/19 | For Sale | $985,000 | -- | $287 / Sq Ft |
Tax History Compared to Growth
Tax History
| Year | Tax Paid | Tax Assessment Tax Assessment Total Assessment is a certain percentage of the fair market value that is determined by local assessors to be the total taxable value of land and additions on the property. | Land | Improvement |
|---|---|---|---|---|
| 2024 | $16,315 | $1,579,400 | $929,500 | $649,900 |
| 2023 | $15,489 | $1,503,800 | $929,500 | $574,300 |
| 2022 | $14,539 | $1,411,600 | $854,500 | $557,100 |
| 2021 | $13,764 | $1,336,300 | $807,900 | $528,400 |
| 2020 | $10,926 | $1,064,900 | $772,900 | $292,000 |
| 2019 | $10,433 | $1,016,900 | $746,800 | $270,100 |
| 2018 | $10,124 | $1,006,400 | $721,000 | $285,400 |
| 2017 | $9,503 | $944,600 | $659,200 | $285,400 |
| 2016 | $9,087 | $917,000 | $628,300 | $288,700 |
| 2015 | $8,928 | $896,400 | $607,700 | $288,700 |
| 2014 | $8,415 | $844,900 | $556,200 | $288,700 |
Agents Affiliated with this Home
-
Melody Abella

Seller's Agent in 2020
Melody Abella
TTR Sotheby's International Realty
(703) 371-9219
1 in this area
71 Total Sales
-
Lyssa Seward

Seller Co-Listing Agent in 2020
Lyssa Seward
TTR Sotheby's International Realty
(703) 298-0562
1 in this area
195 Total Sales
-
Lizzy Conroy

Buyer's Agent in 2020
Lizzy Conroy
Keller Williams Realty
(202) 441-3630
2 in this area
226 Total Sales
-
Roman Mychajliw
R
Seller's Agent in 2019
Roman Mychajliw
Long & Foster
(240) 994-5067
747 Total Sales
Map
Source: Bright MLS
MLS Number: VAAR159858
APN: 03-064-039
- 4113 27th Rd N
- 4231 31st St N
- 4260 25th St N
- 4009 30th St N
- 4612 27th St N
- 2616 Military Rd
- 2664 Marcey Rd
- 3919 30th St N
- 3154 N Quincy St
- 2321 N Richmond St
- 4502 32nd Rd N
- 3830 30th Rd N
- 2318 N Upton St
- 2315 N Utah St
- 3959 26th St N
- 2936 N Oxford St
- 3500 Military Rd
- 4615 32nd St N
- 3451 N Venice St
- 3408 N Utah St
- 2561 N Upland St
- 4348 26th St N
- 2547 N Upland St
- 2539 N Upland St
- 4362 26th St N
- 4357 26th St N
- 4351 26th St N
- 2556 N Upland St
- 4342 26th St N
- 4345 26th St N
- 2533 N Upland St
- 2552 N Upland St
- 4339 26th St N
- 4365 26th St N
- 2548 N Upland St
- 2544 N Upland St
- 2540 N Upland St
- 2527 N Upland St
- 4336 26th St N
- 2611 N Upland St
