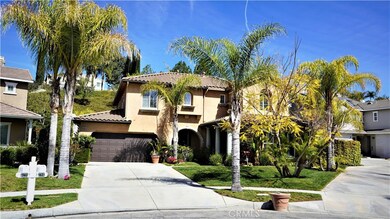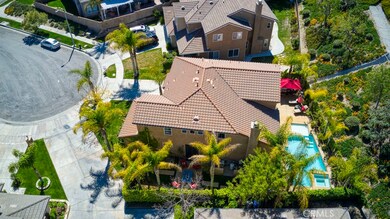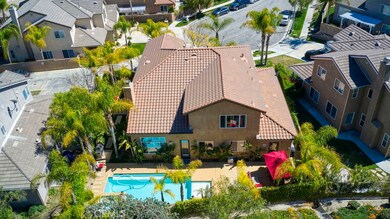
25621 Henley Way Stevenson Ranch, CA 91381
Estimated Value: $1,195,000 - $1,306,143
Highlights
- Private Pool
- Open Floorplan
- Outdoor Fireplace
- Pico Canyon Elementary School Rated A
- View of Hills
- Cathedral Ceiling
About This Home
As of August 2019Beautifully upgraded entertainers pool home in Stevenson Ranch in the middle of a culdesac in a prime location.
This beauty is a bright, open floor plan, with a large kitchen, granite counter tops and double ovens that flows into the family room. With 20-foot ceilings and surrounding windows throughout this is a perfect entertainer's delight!
It features a separate formal dining room with french doors, full downstairs bedroom, and bath, sparkling pool, oversized beautiful fireplace on large lot with the well-maintained landscaped hillside. The living room has additional French doors that lead to the side yard that includes a sleek fire table and tranquil fountain. There is an extra bonus room of approximately 200sq. with separate entrance, plumbing, heating, and air wall unit, recessed lighting and electrical.
The upgrades in this home include gorgeous 24 × 24 travertine floors throughout the downstairs, hardwood flooring on the staircase and hallways, plantation shutters, extra large 7" moldings, french doors, butler's pantry, two walk-in pantries, and two master walk-in closets.
This home is walking distance to Pico Canyon elementary and award-winning Rancho Pico Junior High School and a short drive away from West Ranch High School. This property is a MUST see!
Last Listed By
Melanie Fassino
Fortune Weavers Realty Inc. License #01751759 Listed on: 04/12/2019
Home Details
Home Type
- Single Family
Est. Annual Taxes
- $15,407
Year Built
- Built in 2003
Lot Details
- 0.31 Acre Lot
- Density is 2-5 Units/Acre
- Property is zoned LCA25*
HOA Fees
- $30 Monthly HOA Fees
Parking
- 2 Car Attached Garage
Interior Spaces
- 2,884 Sq Ft Home
- Open Floorplan
- Built-In Features
- Bar
- Cathedral Ceiling
- Ceiling Fan
- Great Room
- Living Room with Fireplace
- Home Office
- Tile Flooring
- Views of Hills
- Laundry Room
Kitchen
- Walk-In Pantry
- Double Convection Oven
- Microwave
- Dishwasher
- Kitchen Island
- Disposal
Bedrooms and Bathrooms
- 4 Bedrooms | 1 Main Level Bedroom
- Walk-In Closet
- 3 Full Bathrooms
- Bathtub
Pool
- Private Pool
- Spa
Outdoor Features
- Outdoor Fireplace
- Exterior Lighting
Additional Features
- Suburban Location
- Central Heating and Cooling System
Listing and Financial Details
- Tax Lot 136
- Tax Tract Number 13840
- Assessor Parcel Number 2826158036
Community Details
Overview
- Euclid Mgmt Association, Phone Number (661) 294-5270
- Foothills
Recreation
- Community Playground
- Park
Ownership History
Purchase Details
Home Financials for this Owner
Home Financials are based on the most recent Mortgage that was taken out on this home.Purchase Details
Similar Homes in the area
Home Values in the Area
Average Home Value in this Area
Purchase History
| Date | Buyer | Sale Price | Title Company |
|---|---|---|---|
| Forrest Gretchen | $905,000 | Fidelity National Title | |
| Melanie Renee Fassino Trust | -- | None Available |
Mortgage History
| Date | Status | Borrower | Loan Amount |
|---|---|---|---|
| Open | Forrest Gretchen | $724,000 | |
| Previous Owner | Fassino Melanie R | $100,000 | |
| Previous Owner | Fassino Melanie R | $372,000 | |
| Previous Owner | Fassino Melanie R | $88,400 |
Property History
| Date | Event | Price | Change | Sq Ft Price |
|---|---|---|---|---|
| 08/30/2019 08/30/19 | Sold | $905,000 | +0.7% | $314 / Sq Ft |
| 07/16/2019 07/16/19 | Price Changed | $898,800 | -3.3% | $312 / Sq Ft |
| 05/28/2019 05/28/19 | Price Changed | $929,000 | -2.1% | $322 / Sq Ft |
| 04/12/2019 04/12/19 | For Sale | $949,000 | -- | $329 / Sq Ft |
Tax History Compared to Growth
Tax History
| Year | Tax Paid | Tax Assessment Tax Assessment Total Assessment is a certain percentage of the fair market value that is determined by local assessors to be the total taxable value of land and additions on the property. | Land | Improvement |
|---|---|---|---|---|
| 2024 | $15,407 | $970,340 | $614,049 | $356,291 |
| 2023 | $14,942 | $951,314 | $602,009 | $349,305 |
| 2022 | $14,655 | $932,661 | $590,205 | $342,456 |
| 2021 | $14,498 | $914,375 | $578,633 | $335,742 |
| 2019 | $11,189 | $649,613 | $244,709 | $404,904 |
| 2018 | $10,930 | $636,876 | $239,911 | $396,965 |
| 2016 | $10,395 | $612,147 | $230,596 | $381,551 |
| 2015 | $10,216 | $602,953 | $227,133 | $375,820 |
| 2014 | $9,926 | $591,143 | $222,684 | $368,459 |
Agents Affiliated with this Home
-
M
Seller's Agent in 2019
Melanie Fassino
Fortune Weavers Realty Inc.
(562) 280-3740
4 Total Sales
-
NoEmail NoEmail
N
Buyer's Agent in 2019
NoEmail NoEmail
NONMEMBER MRML
(646) 541-2551
4 in this area
5,560 Total Sales
Map
Source: California Regional Multiple Listing Service (CRMLS)
MLS Number: OC19083045
APN: 2826-158-036
- 25212 Carson Way
- 25160 Huston St
- 25132 Steinbeck Ave Unit F
- 25214 Steinbeck Ave Unit H
- 25214 Steinbeck Ave Unit G
- 25216 Steinbeck Ave Unit F
- 25218 Steinbeck Ave Unit G
- 25114 Steinbeck Ave Unit G
- 25120 Steinbeck Ave Unit A
- 25102 Goodrich Ct
- 25511 Schubert Cir Unit 142
- 26973 Prospector Rd Unit 204
- 26973 Prospector Rd Unit 203
- 27762 Lens Way
- 27245 Red Willow Ct
- 26931 Goldfinch Ln
- 26729 Greylock Ln Unit 301
- 27106 Observation Ct
- 27216 Coyote Bush Ct
- 27468 Pioneer Ct
- 25621 Henley Way
- 25624 Henley Way
- 25617 Henley Way
- 25618 Henley Way
- 25628 Crockett Ln
- 25622 Crockett Ln
- 25612 Henley Way
- 25636 Crockett Ln
- 25269 Huston St
- 25261 Huston St
- 25614 Crockett Ln
- 25644 Crockett Ln
- 25233 Huston St
- 25281 Huston St
- 25615 Walker Place
- 25225 Huston St
- 25606 Crockett Ln
- 25219 Huston St
- 25652 Crockett Ln
- 25627 Crockett Ln






