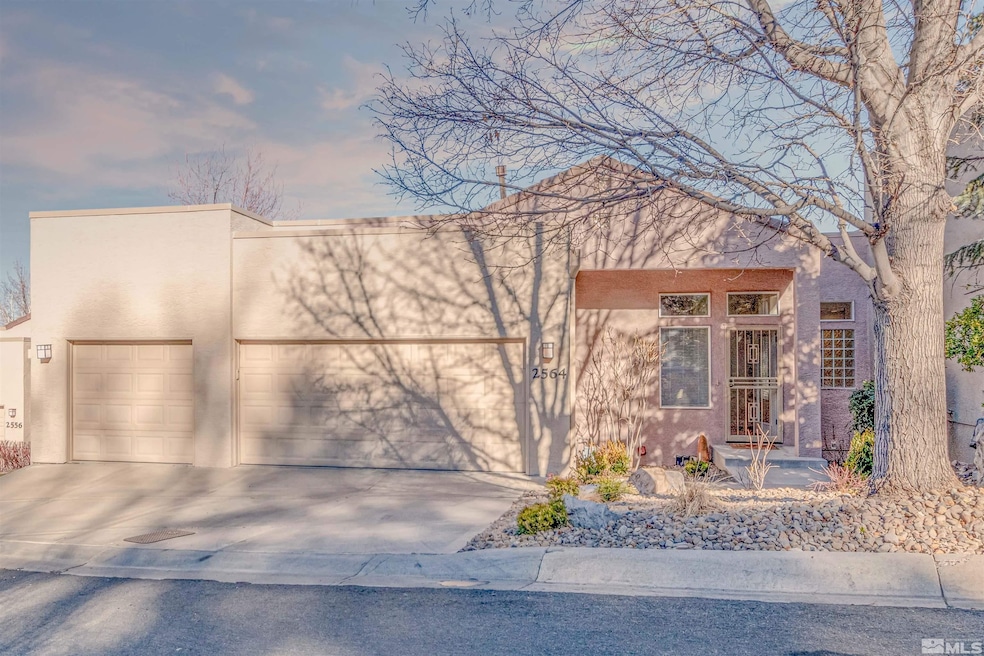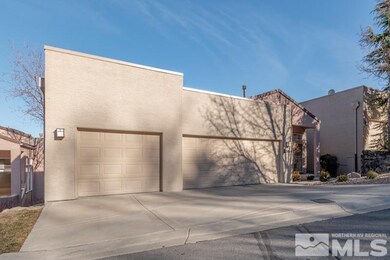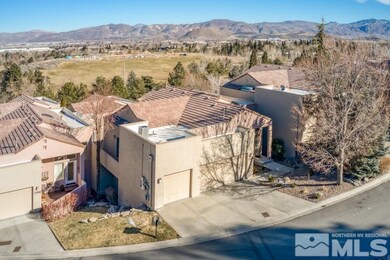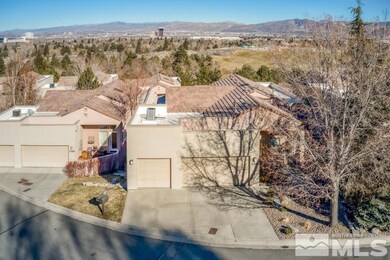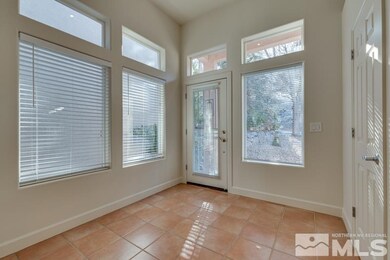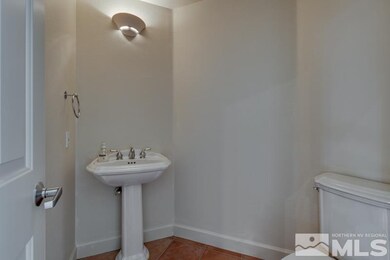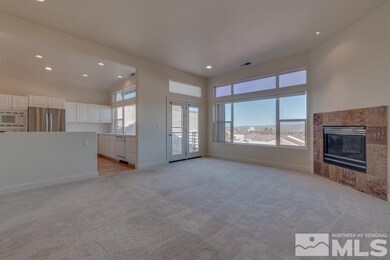
2564 Edgerock Rd Reno, NV 89519
Lakeridge NeighborhoodEstimated Value: $871,920 - $954,000
Highlights
- Beach Front
- Docks
- Property is near a marina
- Caughlin Ranch Elementary School Rated A-
- Boat Ramp
- Gated Community
About This Home
As of March 2022Fabulous luxury townhome located at "The Pointe" in prestigious gated and guarded Lakeridge Shores. This community features private Lake Stanley and is adjacent to Lakeridge Golf Course. The main level features everything you need for entertaining in style. An inviting living room with fireplace, sunny open kitchen, elegant dining area and spacious primary suite. The living room, kitchen, balcony & primary offers great views of the mountains, city, valley and golf course. Showings began on Feb 5th., A powder room and laundry room complete the main level. Recent improvements include: the interior has just been painted throughout, including the three car garage. Both decks have been refinished and repainted. Front yard landscaping redone. In the walk-out basement you will find a comfortable family room with access to the 2nd deck, two more generous sized bedrooms, a full bathroom and large bonus room, perfect for a home office or gym. Tons of storage in this home. New tile roof. In addition to the private lake, the HOA includes a marina, tennis, pickle ball, clubhouse, exterior and front yard maintenance.
Last Agent to Sell the Property
Ferrari-Lund Real Estate Reno License #S.38781 Listed on: 01/27/2022

Townhouse Details
Home Type
- Townhome
Est. Annual Taxes
- $4,268
Year Built
- Built in 1996
Lot Details
- 2,614 Sq Ft Lot
- Beach Front
- Property fronts a private road
- Security Fence
- Landscaped
- Lot Sloped Down
- Front and Back Yard Sprinklers
- Sprinklers on Timer
HOA Fees
Parking
- 3 Car Attached Garage
- Common or Shared Parking
- Garage Door Opener
Property Views
- Golf Course
- City
- Mountain
- Valley
Home Design
- Flat Roof Shape
- Pitched Roof
- Tile Roof
- Stick Built Home
- Stucco
Interior Spaces
- 3,212 Sq Ft Home
- 2-Story Property
- High Ceiling
- Ceiling Fan
- Gas Log Fireplace
- Double Pane Windows
- Vinyl Clad Windows
- Blinds
- Living Room with Fireplace
- Recreation Room
Kitchen
- Breakfast Area or Nook
- Breakfast Bar
- Built-In Oven
- Gas Cooktop
- Microwave
- Dishwasher
- Kitchen Island
- Disposal
Flooring
- Carpet
- Ceramic Tile
Bedrooms and Bathrooms
- 3 Bedrooms
- Primary Bedroom on Main
- Walk-In Closet
- Dual Sinks
- Jetted Tub in Primary Bathroom
- Primary Bathroom includes a Walk-In Shower
Laundry
- Laundry Room
- Dryer
- Washer
- Laundry Cabinets
- Shelves in Laundry Area
Basement
- Walk-Out Basement
- Crawl Space
Home Security
Outdoor Features
- Property is near a marina
- Boat Ramp
- Docks
- Deck
Location
- Ground Level
Schools
- Caughlin Ranch Elementary School
- Swope Middle School
- Reno High School
Utilities
- Refrigerated Cooling System
- Forced Air Heating and Cooling System
- Heating System Uses Natural Gas
- Gas Water Heater
- Internet Available
- Phone Available
- Cable TV Available
Listing and Financial Details
- Home warranty included in the sale of the property
- Assessor Parcel Number 04216033
Community Details
Overview
- $200 HOA Transfer Fee
- Western Nevada Mgmt. The Pointe Association, Phone Number (775) 284-4434
- Maintained Community
- The community has rules related to covenants, conditions, and restrictions
Amenities
- Clubhouse
Recreation
- Tennis Courts
- Snow Removal
Security
- Security Service
- Gated Community
- Fire and Smoke Detector
Ownership History
Purchase Details
Home Financials for this Owner
Home Financials are based on the most recent Mortgage that was taken out on this home.Purchase Details
Purchase Details
Home Financials for this Owner
Home Financials are based on the most recent Mortgage that was taken out on this home.Purchase Details
Purchase Details
Similar Homes in Reno, NV
Home Values in the Area
Average Home Value in this Area
Purchase History
| Date | Buyer | Sale Price | Title Company |
|---|---|---|---|
| Preston John O | $850,000 | Stewart Title Commercial Servi | |
| Krakovec Laura L | $448,500 | Ticor Title Reno | |
| Berkley Cathy M | -- | Ticor Title Reno | |
| Barnes Robert M | $269,000 | First Centennial Reno | |
| Kindler Glen A | -- | -- | |
| Kindler Glen A | -- | First Centennial Title Co | |
| Kindler Glen A | $360,000 | First Centennial Title Co |
Mortgage History
| Date | Status | Borrower | Loan Amount |
|---|---|---|---|
| Open | Preston John O | $637,500 | |
| Previous Owner | Barnes Robert M | $159,000 | |
| Previous Owner | Kindler Glen A | $200,000 | |
| Previous Owner | Kindler Glen A | $100,000 | |
| Previous Owner | Kindler Glen A | $100,000 | |
| Previous Owner | Kindler Glen A | $60,000 |
Property History
| Date | Event | Price | Change | Sq Ft Price |
|---|---|---|---|---|
| 03/11/2022 03/11/22 | Sold | $850,000 | -5.5% | $265 / Sq Ft |
| 02/11/2022 02/11/22 | Pending | -- | -- | -- |
| 01/26/2022 01/26/22 | For Sale | $899,900 | -- | $280 / Sq Ft |
Tax History Compared to Growth
Tax History
| Year | Tax Paid | Tax Assessment Tax Assessment Total Assessment is a certain percentage of the fair market value that is determined by local assessors to be the total taxable value of land and additions on the property. | Land | Improvement |
|---|---|---|---|---|
| 2025 | $4,884 | $191,264 | $69,108 | $122,156 |
| 2024 | $4,523 | $188,322 | $62,370 | $125,952 |
| 2023 | $4,523 | $178,051 | $62,370 | $115,681 |
| 2022 | $4,392 | $159,636 | $62,255 | $97,382 |
| 2021 | $4,268 | $133,351 | $35,784 | $97,567 |
| 2020 | $4,139 | $135,697 | $35,784 | $99,913 |
| 2019 | $4,135 | $130,956 | $35,196 | $95,760 |
| 2018 | $3,942 | $121,842 | $27,720 | $94,122 |
| 2017 | $3,786 | $118,430 | $24,570 | $93,860 |
| 2016 | $3,691 | $119,216 | $24,570 | $94,646 |
| 2015 | $3,721 | $116,455 | $21,084 | $95,371 |
| 2014 | $3,614 | $115,883 | $18,564 | $97,319 |
| 2013 | -- | $111,547 | $14,994 | $96,553 |
Agents Affiliated with this Home
-
Steve Blane

Seller's Agent in 2022
Steve Blane
Ferrari-Lund Real Estate Reno
(775) 830-6613
6 in this area
79 Total Sales
-
Linda Church
L
Buyer's Agent in 2022
Linda Church
Alder Properties
(775) 848-4639
1 in this area
24 Total Sales
Map
Source: Northern Nevada Regional MLS
MLS Number: 220000919
APN: 042-160-33
- 2531 Edgerock Rd
- 2260 Stone Mountain Cir
- 2330 Crows Nest Pkwy
- 2665 Rockview Dr
- 2570 Spinnaker Dr
- 2600 Spinnaker Dr
- 6053 Kelly Heights Way
- 2415 Marina Cir
- 1509 Golf Club Dr Unit Hilltop 13
- 1513 Golf Club Dr Unit Hilltop 12
- 1517 Golf Club Dr Unit Hilltop 11
- 1541 Golf Club Dr Unit Hilltop 5
- 4947 Lakeridge Terrace W
- 1537 Golf Club Dr
- 1505 Golf Club Dr Unit Hilltop 14
- 2375 N Harbor Cir
- 2365 N Harbor Cir
- 6161 Wycliffe Cir
- 2103 Chicory Way Unit 2103B
- 2108 Chicory Way Unit 2108A
- 2564 Edgerock Rd
- 2572 Edgerock Rd
- 2556 Edgerock Rd
- 2535 Edgerock Rd
- 2539 Edgerock Rd
- 2588 Edgerock Rd
- 2543 Edgerock Rd
- 2543 Edgerock Rd Unit lot 9
- 2200 Stone Mountain Cir
- 2220 Stone Mountain Cir Unit 2
- 2555 Edgerock Rd
- 2547 Edgerock Rd
- 2596 Edgerock Rd
- 2240 Stone Mountain Cir
- 2521 Edgerock Rd
- 2200 Schooner Cir
- 2600 Edgerock Rd Unit 2
- 2511 Edgerock Rd
- 2606 Edgerock Rd
- 2325 Rock Hill Cir
