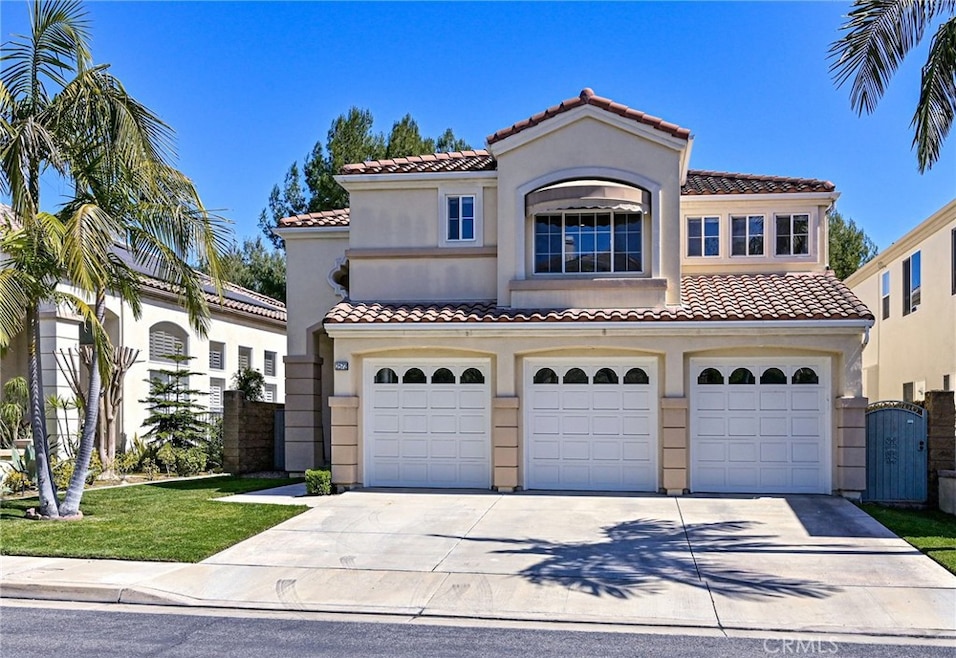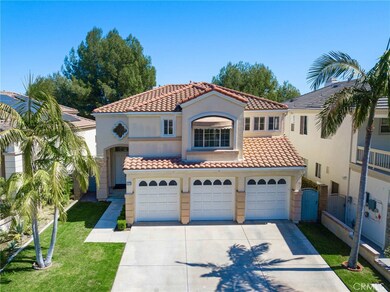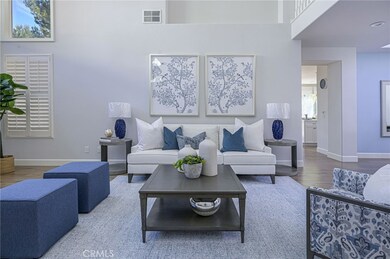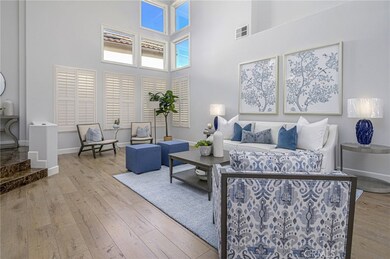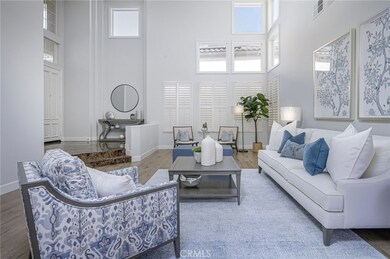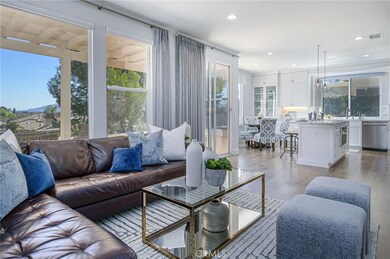
2572 Tuscany Way Fullerton, CA 92835
Cal State Fullerton NeighborhoodHighlights
- Primary Bedroom Suite
- All Bedrooms Downstairs
- Open Floorplan
- Fullerton Union High School Rated A
- Updated Kitchen
- 3-minute walk to Mountain View Park
About This Home
As of April 2025Nestled in the coveted gated community of “The Gallery Collection” by JM Peters, this exceptional home is located in the highly desirable city of Fullerton.Step into a stunning residence featuring a grand two-story ceiling in the living and dining areas, creating a sense of openness and elegance. This spacious home offers four bedrooms and four full bathrooms, including three en-suite bedrooms. The lavish primary suite has been beautifully updated, boasting a spa-like bathroom with a soaking tub, oversized shower, dual vanities, and a custom walk-in closet.A versatile main-floor bedroom can serve as a private office or guest suite. The heart of the home is the remodeled kitchen, complete with updated appliances and partial city light views, making it a dream for culinary enthusiasts. The kitchen seamlessly connects to a spacious family room with a cozy fireplace, creating the perfect setting for relaxation and entertaining. Additional highlights include plantation shutters and custom window coverings.For added convenience, the three-car garage is equipped with EV Tesla charger hookups. This home is also ideally located near top-rated schools, beautiful parks, and the renowned Brea Mall, offering endless shopping, dining, and entertainment options.
Last Agent to Sell the Property
Berkshire Hathaway HomeServices California Properties License #01831971 Listed on: 03/20/2025

Home Details
Home Type
- Single Family
Est. Annual Taxes
- $13,592
Year Built
- Built in 1998
Lot Details
- 5,150 Sq Ft Lot
- Front and Back Yard Sprinklers
HOA Fees
- $360 Monthly HOA Fees
Parking
- 3 Car Attached Garage
- Parking Available
- Front Facing Garage
- Three Garage Doors
- Driveway
Home Design
- Planned Development
Interior Spaces
- 3,324 Sq Ft Home
- 2-Story Property
- Open Floorplan
- Two Story Ceilings
- Ceiling Fan
- Recessed Lighting
- Shutters
- Custom Window Coverings
- Double Door Entry
- Family Room Off Kitchen
- Living Room with Fireplace
- Home Office
- Views of Hills
Kitchen
- Updated Kitchen
- Open to Family Room
- Gas Oven
- Six Burner Stove
- Gas Range
- Microwave
- Dishwasher
- Kitchen Island
- Granite Countertops
- Tile Countertops
- Pots and Pans Drawers
- Self-Closing Drawers
Flooring
- Carpet
- Laminate
- Tile
Bedrooms and Bathrooms
- 4 Bedrooms | 1 Main Level Bedroom
- All Bedrooms Down
- All Upper Level Bedrooms
- Primary Bedroom Suite
- Walk-In Closet
- Remodeled Bathroom
- Jack-and-Jill Bathroom
- Bathroom on Main Level
- 4 Full Bathrooms
- Granite Bathroom Countertops
- Makeup or Vanity Space
- Bidet
- Dual Sinks
- Dual Vanity Sinks in Primary Bathroom
- Private Water Closet
- Bathtub with Shower
- Multiple Shower Heads
- Separate Shower
- Exhaust Fan In Bathroom
- Closet In Bathroom
Laundry
- Laundry Room
- Washer and Electric Dryer Hookup
Utilities
- Central Heating and Cooling System
- Water Heater
Additional Features
- Accessible Parking
- Exterior Lighting
Listing and Financial Details
- Tax Lot 31
- Tax Tract Number 14118
- Assessor Parcel Number 33734244
Community Details
Overview
- Gallery Collection Association, Phone Number (714) 508-9070
- Optimum Property Management HOA
- Gallery Collection Peters Subdivision
Amenities
- Picnic Area
Recreation
- Community Playground
Ownership History
Purchase Details
Home Financials for this Owner
Home Financials are based on the most recent Mortgage that was taken out on this home.Purchase Details
Purchase Details
Home Financials for this Owner
Home Financials are based on the most recent Mortgage that was taken out on this home.Purchase Details
Home Financials for this Owner
Home Financials are based on the most recent Mortgage that was taken out on this home.Purchase Details
Home Financials for this Owner
Home Financials are based on the most recent Mortgage that was taken out on this home.Purchase Details
Home Financials for this Owner
Home Financials are based on the most recent Mortgage that was taken out on this home.Purchase Details
Home Financials for this Owner
Home Financials are based on the most recent Mortgage that was taken out on this home.Similar Homes in the area
Home Values in the Area
Average Home Value in this Area
Purchase History
| Date | Type | Sale Price | Title Company |
|---|---|---|---|
| Grant Deed | $1,970,000 | Orange Coast Title | |
| Grant Deed | -- | Orange Coast Title | |
| Grant Deed | $1,138,000 | Ticor Title Orange County Br | |
| Grant Deed | $817,500 | Ortc | |
| Grant Deed | $930,000 | Chicago Title | |
| Grant Deed | $590,000 | Ticor Title | |
| Grant Deed | $465,000 | Lawyers Title Company |
Mortgage History
| Date | Status | Loan Amount | Loan Type |
|---|---|---|---|
| Previous Owner | $245,000 | New Conventional | |
| Previous Owner | $250,000 | New Conventional | |
| Previous Owner | $582,500 | New Conventional | |
| Previous Owner | $590,000 | New Conventional | |
| Previous Owner | $330,000 | Credit Line Revolving | |
| Previous Owner | $752,950 | Unknown | |
| Previous Owner | $744,000 | Purchase Money Mortgage | |
| Previous Owner | $459,000 | Unknown | |
| Previous Owner | $472,000 | No Value Available | |
| Previous Owner | $325,430 | Stand Alone First |
Property History
| Date | Event | Price | Change | Sq Ft Price |
|---|---|---|---|---|
| 04/30/2025 04/30/25 | Sold | $1,970,000 | +2.6% | $593 / Sq Ft |
| 03/31/2025 03/31/25 | Pending | -- | -- | -- |
| 03/20/2025 03/20/25 | For Sale | $1,920,000 | +68.7% | $578 / Sq Ft |
| 02/05/2019 02/05/19 | Sold | $1,138,000 | -3.4% | $342 / Sq Ft |
| 11/06/2018 11/06/18 | Pending | -- | -- | -- |
| 10/11/2018 10/11/18 | Price Changed | $1,178,000 | 0.0% | $354 / Sq Ft |
| 10/11/2018 10/11/18 | For Sale | $1,178,000 | +3.5% | $354 / Sq Ft |
| 10/09/2018 10/09/18 | Off Market | $1,138,000 | -- | -- |
| 08/10/2018 08/10/18 | For Sale | $1,188,000 | +4.4% | $357 / Sq Ft |
| 08/09/2018 08/09/18 | Off Market | $1,138,000 | -- | -- |
| 08/08/2018 08/08/18 | For Sale | $1,188,000 | -- | $357 / Sq Ft |
Tax History Compared to Growth
Tax History
| Year | Tax Paid | Tax Assessment Tax Assessment Total Assessment is a certain percentage of the fair market value that is determined by local assessors to be the total taxable value of land and additions on the property. | Land | Improvement |
|---|---|---|---|---|
| 2024 | $13,592 | $1,244,567 | $651,827 | $592,740 |
| 2023 | $13,268 | $1,220,164 | $639,046 | $581,118 |
| 2022 | $13,190 | $1,196,240 | $626,516 | $569,724 |
| 2021 | $12,958 | $1,172,785 | $614,232 | $558,553 |
| 2020 | $12,889 | $1,160,760 | $607,934 | $552,826 |
| 2019 | $10,275 | $920,488 | $393,612 | $526,876 |
| 2018 | $10,120 | $902,440 | $385,894 | $516,546 |
| 2017 | $9,951 | $884,746 | $378,328 | $506,418 |
| 2016 | $9,743 | $867,399 | $370,910 | $496,489 |
| 2015 | $9,469 | $854,370 | $365,338 | $489,032 |
| 2014 | $9,194 | $837,635 | $358,182 | $479,453 |
Agents Affiliated with this Home
-
Lola Armienta

Seller's Agent in 2025
Lola Armienta
Berkshire Hathaway HomeServices California Properties
(323) 806-3576
1 in this area
26 Total Sales
-
Edward Lee
E
Seller Co-Listing Agent in 2025
Edward Lee
Berkshire Hathaway HomeServices California Properties
1 in this area
1 Total Sale
-
Jae Kim

Buyer's Agent in 2025
Jae Kim
New Star Realty & Investment
(714) 948-0638
2 in this area
66 Total Sales
-
Joanna Lee

Seller's Agent in 2019
Joanna Lee
First Team Real Estate
(714) 278-0808
41 Total Sales
Map
Source: California Regional Multiple Listing Service (CRMLS)
MLS Number: PW25056787
APN: 337-342-44
- 2150 Hilltop Ct
- 1730 Rolling Hills Dr
- 2747 Pine Creek Cir
- 3000 Associated Rd Unit 53
- 2093 Palmetto Terrace
- 2768 Pine Creek Cir
- 2789 Pine Creek Cir
- 3010 Associated Rd Unit 122
- 2829 Maple Ave
- 1517 Mimosa Place
- 2014 Associated Rd Unit 2
- 1830 Ladera Vista Dr
- 2851 Rolling Hills Dr Unit 99
- 2851 Rolling Hills Dr Unit 224
- 2726 Torrey Pine Dr Unit 12
- 2766 Via Hacienda Unit 102
- 2873 Longspur Dr
- 1330 Vista Grande Unit 27
- 1306 Vista Grande Unit 35
- 1224 Evergreen Ave
