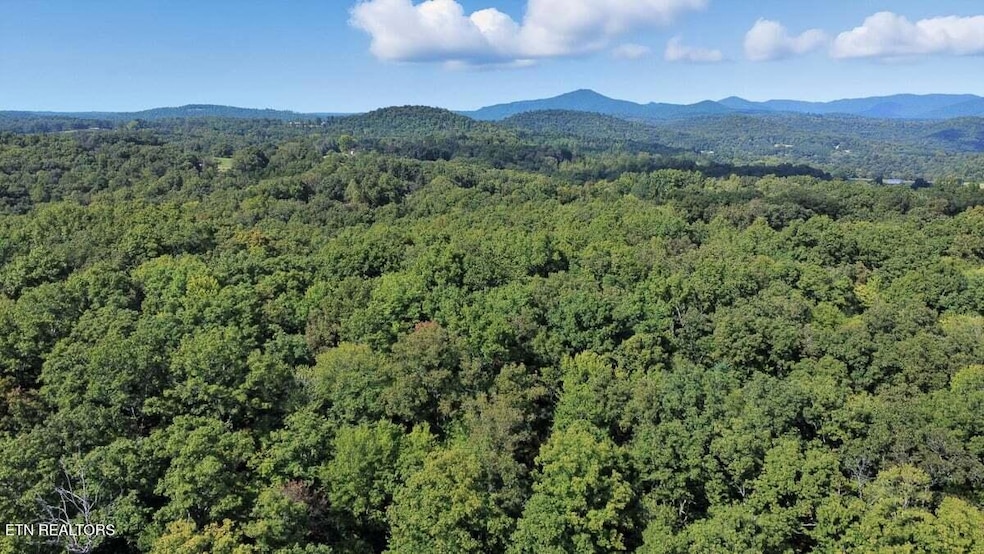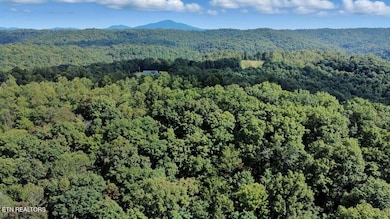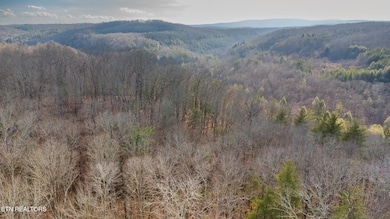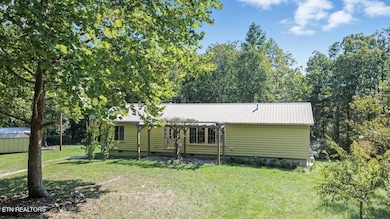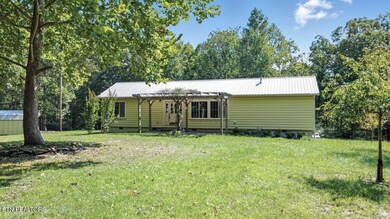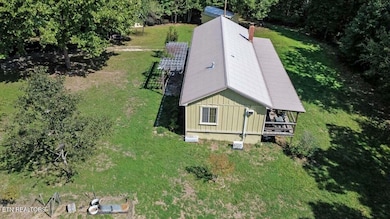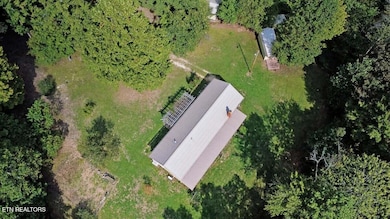258 Charlie Newberry Rd Lancing, TN 37770
Estimated payment $2,956/month
Highlights
- Popular Property
- Forest View
- Lot Has A Rolling Slope
- 89 Acre Lot
- Creek On Lot
About This Home
89 acres of UNRESTRICTED woodland with a 2 bedroom, 2 full bath home. Home features post and beams from trees on the land, hardwood floors, bedrooms at each end of the home, stainless steel gas stove and refrigerator. Both living room and master bedroom have fireplaces and doors to the covered deck. Heating and cooling is by a super-efficient mini-split system. Trees in the back of the house could be cut down to provide a view of the mountains. There are two outbuildings. One is an electrified workshop. Perhaps you always wanted to open a motorcycle repair shop or do woodworking. This is your chance. A stream runs along the southern border attracting wildlife. This could be your own hunting preserve. Property is close to the Obed Wild and Scenic River and Frozen head State Park The lack of restrictions opens up possibilities: perhaps put in some RV pads or cabins for people visiting these attractions. Seller feels it has been between 40-60 years since the land was timbered.
Home Details
Home Type
- Single Family
Est. Annual Taxes
- $848
Lot Details
- 89 Acre Lot
- Property fronts a county road
- Rural Setting
- Lot Has A Rolling Slope
- Cleared Lot
- Zoning described as Zoned Agricultural
Parking
- Driveway
Utilities
- Gas Available
- Septic Design Installed
- Phone Available
Additional Features
- Forest Views
- Creek On Lot
Listing and Financial Details
- Assessor Parcel Number 095 077.00
Map
Home Values in the Area
Average Home Value in this Area
Tax History
| Year | Tax Paid | Tax Assessment Tax Assessment Total Assessment is a certain percentage of the fair market value that is determined by local assessors to be the total taxable value of land and additions on the property. | Land | Improvement |
|---|---|---|---|---|
| 2025 | $848 | $31,175 | $0 | $0 |
| 2024 | $848 | $31,175 | $12,300 | $18,875 |
| 2023 | $848 | $31,175 | $12,300 | $18,875 |
| 2022 | $821 | $30,200 | $12,300 | $17,900 |
| 2021 | $821 | $30,200 | $12,300 | $17,900 |
| 2020 | $834 | $30,200 | $12,300 | $17,900 |
| 2019 | $734 | $22,450 | $6,850 | $15,600 |
| 2018 | $1,230 | $22,450 | $6,850 | $15,600 |
| 2017 | $664 | $21,025 | $21,025 | $0 |
| 2016 | $664 | $21,025 | $21,025 | $0 |
| 2015 | $652 | $21,025 | $21,025 | $0 |
| 2014 | $629 | $20,300 | $20,300 | $0 |
| 2013 | $629 | $20,300 | $0 | $0 |
Property History
| Date | Event | Price | List to Sale | Price per Sq Ft |
|---|---|---|---|---|
| 11/06/2025 11/06/25 | For Sale | $550,000 | -- | -- |
Purchase History
| Date | Type | Sale Price | Title Company |
|---|---|---|---|
| Deed | -- | -- | |
| Deed | -- | -- | |
| Warranty Deed | $3,400 | -- | |
| Warranty Deed | $7,700 | -- | |
| Warranty Deed | $16,200 | -- | |
| Deed | -- | -- | |
| Warranty Deed | -- | -- | |
| Deed | -- | -- |
Source: East Tennessee REALTORS® MLS
MLS Number: 1321094
APN: 095-077.00
- 19 Catoosa Rd
- 0 Catoosa Rd
- 249 Arthur McCormick Rd
- 0 Freels Ln
- 145 Shady Grove Rd
- 522 Court St
- Lot 16 Catoosa Rd
- 1107 Catoosa Rd
- 726 Green St
- 451 Shady Grove Rd
- 840 Main St
- 223 Old Mill Rd
- 0 Catoosa Dr Unit RTC2968417
- 0 Catoosa Dr Unit RTC2968409
- 365 Hidden Hills Rd
- 755 Bear Branch Rd
- 314 Longview Dr
- 5334 Morgan County Hwy
- 180 Grady Langley Rd
- 1116 Bob Armes Cir
- 4566 Knoxville Hwy Unit 1
- 212 Morning Dr Unit 1
- 430 N Roane St
- 428 N Roane St
- 420 N Roane St Unit 5
- 420 N Roane St Unit 7
- 406 Clifty St
- 18 Dickens Ln
- 135 Stonewood Dr
- 155 Delozier Ln
- 2523 Old Harriman Hwy
- 220 Brown Dr W
- 43 Wilshire Heights Dr
- 926 Kingston Ave Unit 1
- 6 Lakeshore Ct Unit 97
- 1200 River Oaks Dr
- 306 N Ridge Ave
- 1112 Dogwood Dr
- 202 Lakeview Dr
- 612 W Ridgecrest Dr
