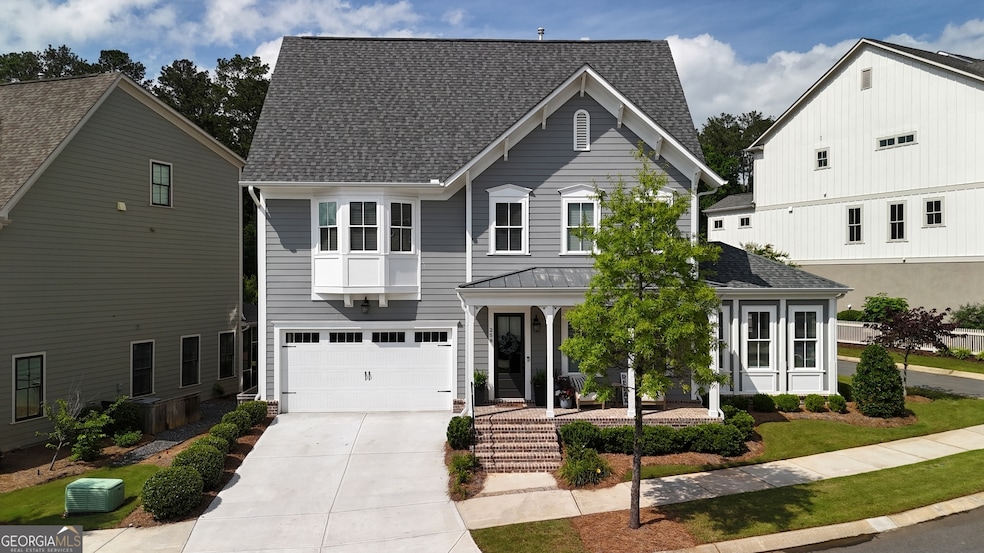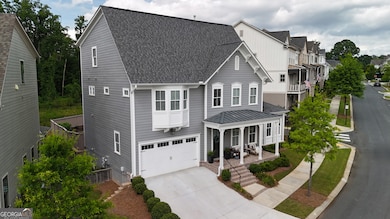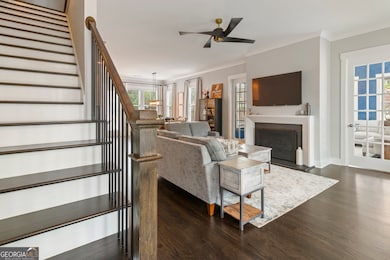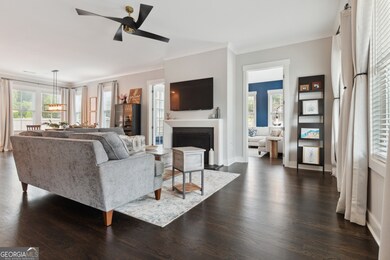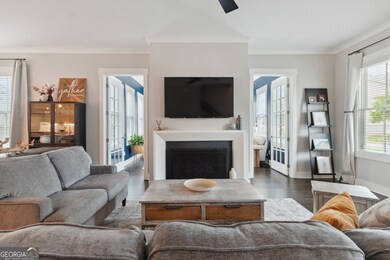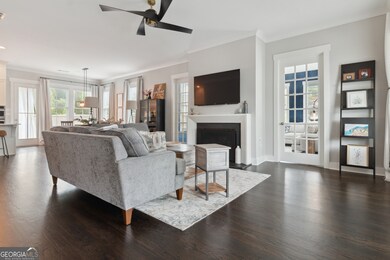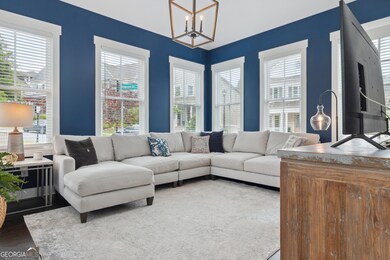Exquisite Three-Story John Wieland Home in Sought After South on Main near Woodstock Downtown is a must see! Enjoy the convenience of walking to the Best Restaurants, City Parks, Greenprint Trails, Boutiques, Shopping, Farmers Market, Elm Street Arts, New Amphitheater and MUCH MORE!!! This community has it all to include a beautiful clubhouse with workout facility, community amphitheater, playground, two dog parks and a community garden. Step onto the gorgeous rocking chair front porch leading to an open and modern floor plan featuring beautiful hardwood floors throughout, a large family room with a gas fireplace, a bright and airy sunroom providing additional square footage and seating, a chef's kitchen equipped with quartz countertops, a farmhouse sink, built-in oven/microwave, a large island with pendant lighting, a large dining area, and a sizable pantry. The second floor boasts a large decorative bookshelf, an oversized primary bedroom offering a luxurious retreat with a spa-like en-suite bathroom featuring a large free standing tub and a tile shower with seat, two spacious secondary bedrooms with walk-in closets, and a convenient laundry room with tile floors, built-in cabinets and sink. The third floor is designed for entertainment with a media room, an additional bedroom, and a full bath. The stunning private backyard unlocks a covered porch, fenced backyard, upgraded stone pavers, large ceiling fan and eye catching landscape. If you are desiring to be in the heart of Woodstock, look no further, welcome home!

