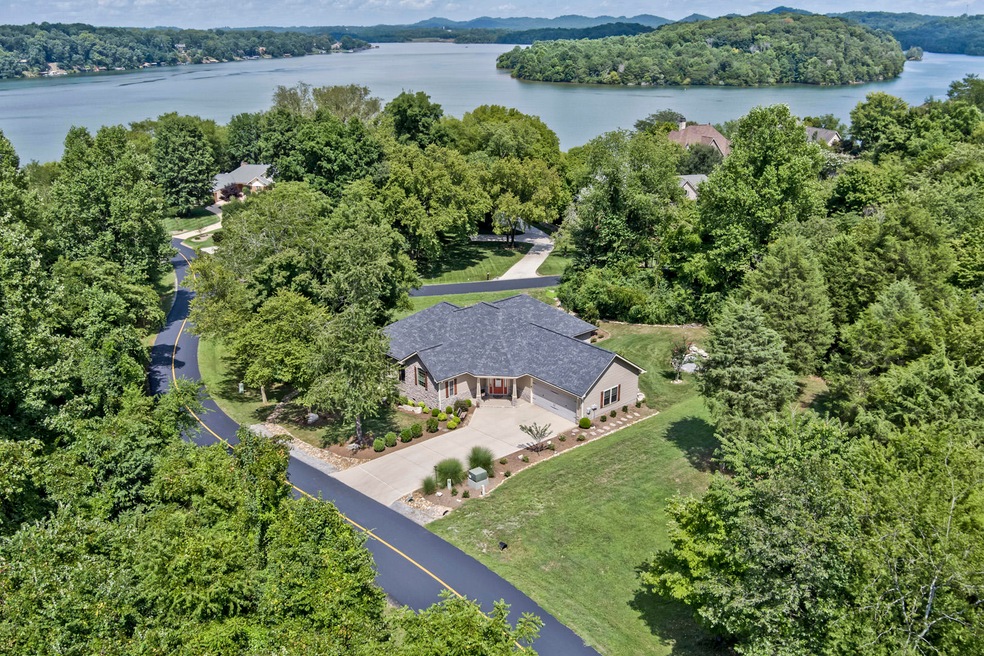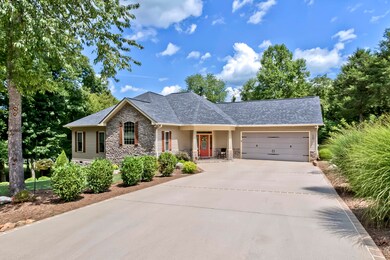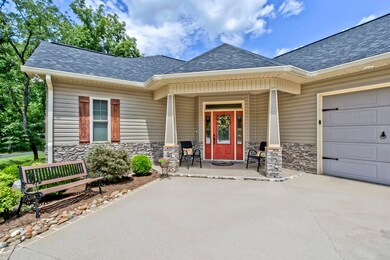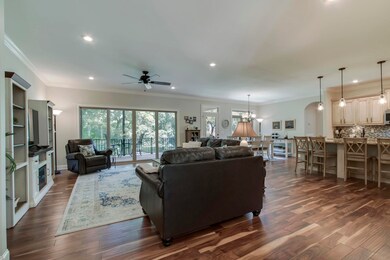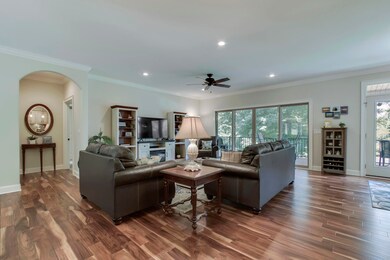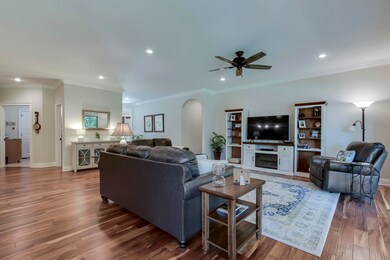
258 Dudala Way Loudon, TN 37774
Tellico Village NeighborhoodHighlights
- Boat Ramp
- Fitness Center
- Craftsman Architecture
- Golf Course Community
- Lake View
- Landscaped Professionally
About This Home
As of September 2020Spectacular Tellico Village Open Floor Plan LAKE VIEW home w/Beautiful Morning Sunrises off the Composite Oversized Covered Back Deck! Home has common property on the side & back of home. Seller spared no expense in Landscape, Huge Limestone Decorative Boulders, River Rock & Firepit on the side of the home looking at the Lake Views. Upon entering you'll see the Lake Views from almost every room.Hardwood Flooring in the main areas, Carpet in the Bedrooms, Tile in all Baths & Laundry, Large Concrete floored storage in lower walk-in crawl. Lake Views from the Great Rm flowing into the Dining Area & Kitchen. Kitchen offers Custom Cabinetry, Granite, Tile Backsplash, Stainless Appliances, Lg Island w/eating bar. Lake View Master Suite is spacious & En Suite offers separate Granite Vanities & D Spectacular Tellico Village Open Floor Plan LAKE VIEW home w/Beautiful Morning Sunrises off the Composite Oversized Covered Back Deck! Home has common property on the side & back of home. Seller spared no expense in Landscape, Huge Limestone Decorative Boulders, River Rock & Firepit on the side of the home looking at the Lake Views. Upon entering you'll see the Lake Views from almost every room.Hardwood Flooring in the main areas, Carpet in the Bedrooms, Tile in all Baths & Laundry, Large Concrete floored storage in lower walk-in crawl. Lake Views from the Great Rm flowing into the Dining Area & Kitchen. Kitchen offers Custom Cabinetry, Granite, Tile Backsplash, Stainless Appliances, Lg Island w/eating bar. Lake View Master Suite is spacious & En Suite offers separate Granite Vanities & Dressing Vanity, Walk-In Closet, Curbless Walk-In Tiled Shower. 2 Guest Bedrms are located on the other side of the home along w/Full Guest Bath. Powder Rm is just off the kitchen and Office. Custom Blinds throughout the home, decorative driveway, 2 car garage. Lower Band New Stamped Concrete Lake View Patio. This home offers privacy due to common areas. This is a MUST-See home and won't last long!
Last Agent to Sell the Property
Karen Packett
Lake Homes Realty License #244428 Listed on: 08/14/2020
Home Details
Home Type
- Single Family
Est. Annual Taxes
- $1,629
Year Built
- Built in 2016
Lot Details
- 0.3 Acre Lot
- Landscaped Professionally
- Corner Lot
- Level Lot
HOA Fees
- $140 Monthly HOA Fees
Parking
- 2 Car Attached Garage
- Parking Available
- Garage Door Opener
Property Views
- Lake
- Seasonal
Home Design
- Craftsman Architecture
- Traditional Architecture
- Block Foundation
- Frame Construction
- Stone Siding
- Vinyl Siding
Interior Spaces
- 2,188 Sq Ft Home
- Wired For Data
- Ceiling Fan
- Vinyl Clad Windows
- Insulated Windows
- Great Room
- Open Floorplan
- Workshop
- Storage Room
- Washer and Dryer Hookup
- Fire and Smoke Detector
Kitchen
- Self-Cleaning Oven
- Microwave
- Dishwasher
- Kitchen Island
- Disposal
Flooring
- Wood
- Carpet
- Tile
Bedrooms and Bathrooms
- 3 Bedrooms
- Primary Bedroom on Main
- Walk-In Closet
- Walk-in Shower
Basement
- Exterior Basement Entry
- Crawl Space
Outdoor Features
- Deck
- Covered patio or porch
Utilities
- Zoned Heating and Cooling System
Listing and Financial Details
- Property Available on 8/18/20
- Assessor Parcel Number 068l B 028.00
- Tax Block 13
Community Details
Overview
- Association fees include some amenities
- Mialaquo Coves Subdivision
- Mandatory home owners association
- Community Lake
Amenities
- Picnic Area
- Clubhouse
Recreation
- Boat Ramp
- Boat Dock
- Golf Course Community
- Tennis Courts
- Recreation Facilities
- Community Playground
- Fitness Center
- Community Pool
- Putting Green
Ownership History
Purchase Details
Home Financials for this Owner
Home Financials are based on the most recent Mortgage that was taken out on this home.Purchase Details
Home Financials for this Owner
Home Financials are based on the most recent Mortgage that was taken out on this home.Purchase Details
Purchase Details
Purchase Details
Purchase Details
Purchase Details
Similar Homes in Loudon, TN
Home Values in the Area
Average Home Value in this Area
Purchase History
| Date | Type | Sale Price | Title Company |
|---|---|---|---|
| Warranty Deed | $455,000 | Tellico Title Services Inc | |
| Warranty Deed | $405,000 | Southeastern Title | |
| Deed | $79,650 | -- | |
| Deed | $24,000 | -- | |
| Deed | $12,000 | -- | |
| Warranty Deed | $12,000 | -- | |
| Warranty Deed | $16,000 | -- |
Mortgage History
| Date | Status | Loan Amount | Loan Type |
|---|---|---|---|
| Previous Owner | $110,000 | Adjustable Rate Mortgage/ARM |
Property History
| Date | Event | Price | Change | Sq Ft Price |
|---|---|---|---|---|
| 05/28/2025 05/28/25 | Pending | -- | -- | -- |
| 05/22/2025 05/22/25 | For Sale | $639,900 | +40.6% | $292 / Sq Ft |
| 09/28/2020 09/28/20 | Sold | $455,000 | +12.3% | $208 / Sq Ft |
| 06/15/2018 06/15/18 | Sold | $405,000 | -- | $185 / Sq Ft |
Tax History Compared to Growth
Tax History
| Year | Tax Paid | Tax Assessment Tax Assessment Total Assessment is a certain percentage of the fair market value that is determined by local assessors to be the total taxable value of land and additions on the property. | Land | Improvement |
|---|---|---|---|---|
| 2023 | $1,629 | $107,275 | $0 | $0 |
| 2022 | $1,629 | $107,275 | $12,500 | $94,775 |
| 2021 | $1,596 | $105,100 | $12,500 | $92,600 |
| 2020 | $1,516 | $105,100 | $12,500 | $92,600 |
| 2019 | $1,516 | $84,050 | $7,500 | $76,550 |
| 2018 | $1,464 | $84,050 | $7,500 | $76,550 |
| 2017 | $1,464 | $81,150 | $5,000 | $76,150 |
| 2016 | $116 | $6,250 | $6,250 | $0 |
| 2015 | $116 | $6,250 | $6,250 | $0 |
| 2014 | $116 | $6,250 | $6,250 | $0 |
Agents Affiliated with this Home
-
Nate Barnard

Seller Co-Listing Agent in 2025
Nate Barnard
RE/MAX
(865) 804-3090
63 in this area
87 Total Sales
-
K
Seller's Agent in 2020
Karen Packett
Lake Homes Realty
-
Leza Barnard

Buyer's Agent in 2020
Leza Barnard
RE/MAX
(865) 582-1799
87 in this area
141 Total Sales
-
R
Buyer's Agent in 2018
Rob Hatchett
Crye-Leike, REALTORS
Map
Source: East Tennessee REALTORS® MLS
MLS Number: 1126603
APN: 068L-B-028.00
- 515 Dudala Cir
- 271 Dudala Way
- 313 Gadusi Ln
- 215 Dudala Way
- 144 Dudala Way
- 127 Dudala Way
- 123 Dudala Way
- 206 Kiyuga Ln
- 165 Inagehi Way
- 130 Gadusi Cir
- 118 Gadusi Cir
- 155 Chatuga Dr
- 242 Mialaquo Cir
- 101 Dudala Way
- 348 Dudala Way
- 218 Mialaquo Cir
- 108 Oostagala Dr
- 311 Inagehi Ln
- 365 Dudala Way
- 125 Chatuga Dr
