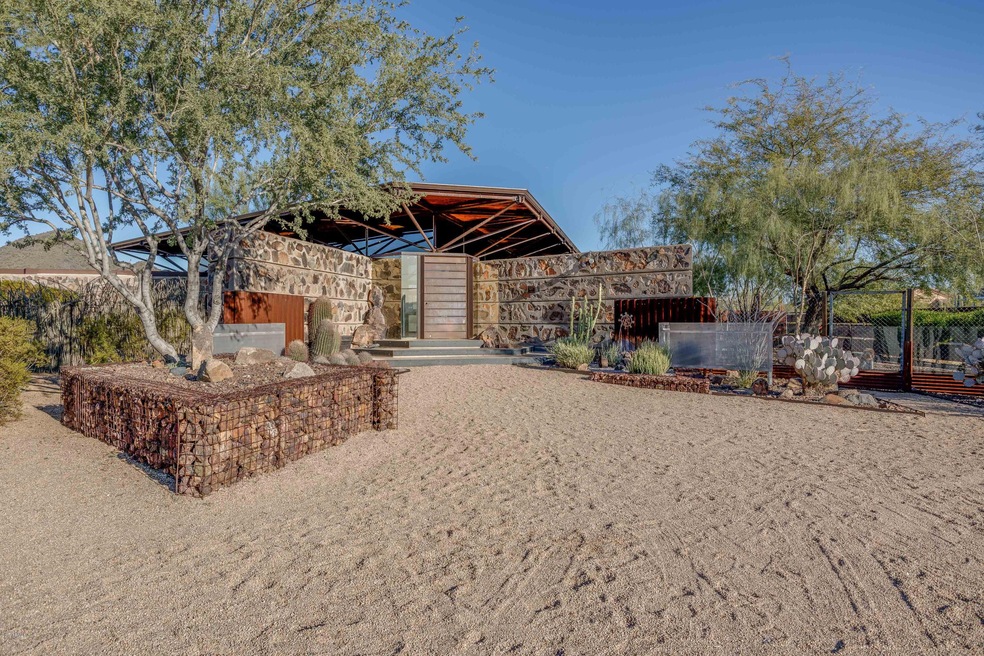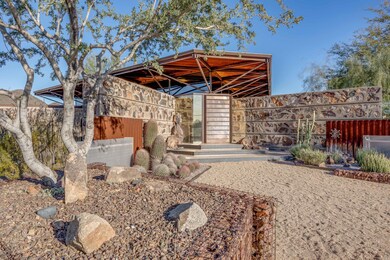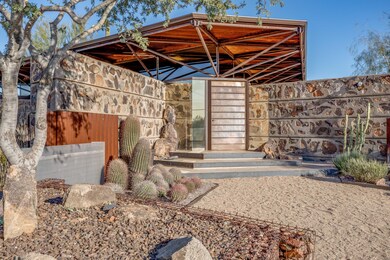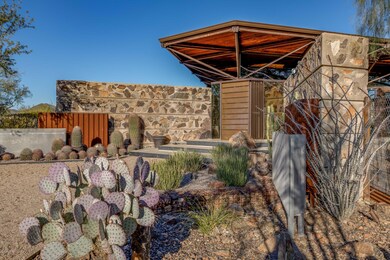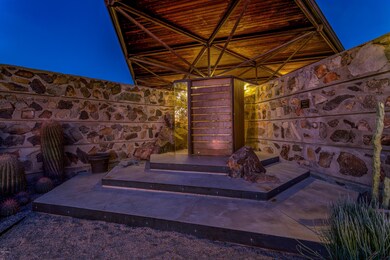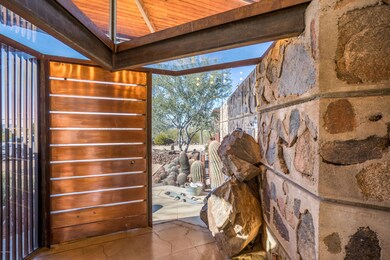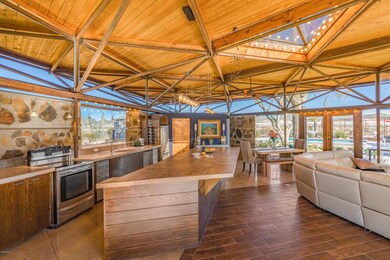
25811 N 15th Ave Phoenix, AZ 85085
Happy Valley NeighborhoodEstimated Value: $898,241 - $1,226,000
Highlights
- Horses Allowed On Property
- Heated Spa
- City Lights View
- Union Park School Rated A
- Solar Power System
- 2.24 Acre Lot
About This Home
As of April 2020***Back on Market - Buyer fell thru! Previous full price offer cleared due diligence. This incredible home is ready for a quick and easy close. Don't miss this window of opportunity.***
Designed by Architect Will Bruder, FAIA and built by original owner David Platt, the Platt Residence is a 2,283 sq ft unique, private modern desert oasis situated on 2.24 acres in North Phoenix, just minutes away from the 101 & I-17 near Norterra. Sourcing natural materials such as local desert stone, copper, glass and steel, Bruder made the ordinary extraordinary in this one-of-a-kind custom retreat in a quiet neighborhood on a maturely landscaped property.
Reconstructing this masterpiece today would cost well over $300/SF! making this world class architecture within reach for the Bruder enthusiast.
The current owner has been a wonderful steward of this incredible property and hopes to find someone who loves it as much as they.
With many strategically placed architectural windows, the home is filled with an abundance of natural light. In order to keep the home energy efficient, an 11.34kwh Tesla solar system, connected with the APS grid, was installed June 2017 on the oversized pull-thru garage.
The outdoor panoramic views through the floor-to-ceiling windows are worth boasting about. Double sets of French doors lead you to one of the 4 secluded patios each containing unique water features. Open the interior set French doors and listen to tranquil water-flowing while watching the birds bathe.
Enjoy an outdoor shower or long bath in the over-sized, copper tub on the master bedroom patio. Never worry about running out of hot water with the tank-less water heater, and skin stays soft with a water softener system (salt/potassium) and fresh water well.
View the 30' tall Saguaro cactus the home was built around, and Sonoran Preserve Mountains from the heated, resort-style pool, and Jacuzzi tub in the backyard.
This over-sized parcel of land is zoned R-43 in the county of Maricopa and the zoning allows for one dwelling unit per acre, with a variety of rural residential uses including equine/horse boarding.
Surrounded by the city of Phoenix the property is close to the action. The Happy Valley Road corridor is seeing one of the largest commercial and residential expansions in all of the Phoenix Metro area. With the recent purchase of the Shops at Norterra by YAM Properties, a real estate development company owned by GoDaddy founder Bob Parsons, many new stores and restaurants are minutes from home.
Please view a full list of recent updates located under the documents tab.
Last Listed By
RE/MAX Fine Properties Brokerage Email: info@azarchitecture.com License #BR559638000 Listed on: 01/20/2020

Home Details
Home Type
- Single Family
Est. Annual Taxes
- $2,213
Year Built
- Built in 1981
Lot Details
- 2.24 Acre Lot
- Desert faces the front and back of the property
- Wrought Iron Fence
- Front and Back Yard Sprinklers
- Sprinklers on Timer
- Private Yard
Parking
- 2 Car Detached Garage
- Garage ceiling height seven feet or more
- Garage Door Opener
- Circular Driveway
Home Design
- Designed by Will Bruder, FAIA Architects
- Foam Roof
Interior Spaces
- 2,283 Sq Ft Home
- 1-Story Property
- Vaulted Ceiling
- Ceiling Fan
- Skylights
- Fireplace
- Solar Screens
- City Lights Views
Kitchen
- Eat-In Kitchen
- Breakfast Bar
- Built-In Microwave
- Kitchen Island
Flooring
- Wood
- Carpet
- Concrete
- Tile
Bedrooms and Bathrooms
- 3 Bedrooms
- Remodeled Bathroom
- 2 Bathrooms
- Dual Vanity Sinks in Primary Bathroom
- Bathtub With Separate Shower Stall
Pool
- Heated Spa
- Heated Pool
- Above Ground Spa
Outdoor Features
- Covered patio or porch
- Fire Pit
Schools
- Esperanza Elementary School - 85027
- Deer Valley Middle School
- Barry Goldwater High School
Utilities
- Refrigerated Cooling System
- Heating Available
- Propane
- Tankless Water Heater
- Septic Tank
- High Speed Internet
Additional Features
- Solar Power System
- Horses Allowed On Property
Listing and Financial Details
- Assessor Parcel Number 210-12-021-D
Community Details
Overview
- No Home Owners Association
- Association fees include no fees
- Built by David Platt
Recreation
- Horse Trails
- Bike Trail
Ownership History
Purchase Details
Home Financials for this Owner
Home Financials are based on the most recent Mortgage that was taken out on this home.Purchase Details
Home Financials for this Owner
Home Financials are based on the most recent Mortgage that was taken out on this home.Purchase Details
Home Financials for this Owner
Home Financials are based on the most recent Mortgage that was taken out on this home.Purchase Details
Home Financials for this Owner
Home Financials are based on the most recent Mortgage that was taken out on this home.Purchase Details
Home Financials for this Owner
Home Financials are based on the most recent Mortgage that was taken out on this home.Purchase Details
Home Financials for this Owner
Home Financials are based on the most recent Mortgage that was taken out on this home.Similar Homes in the area
Home Values in the Area
Average Home Value in this Area
Purchase History
| Date | Buyer | Sale Price | Title Company |
|---|---|---|---|
| Koenig Babette | $790,000 | First American Title Ins Co | |
| Batemen Tanya M | -- | Title365 Agency | |
| Bateman Tanya M | $555,000 | Title365 Agency | |
| Barbaro Nicole | $450,000 | First American Title Ins Co | |
| Johnson Richard N | $465,000 | Title Partners Of Phoenix Ll | |
| Hauser Johannes Ulrich | $325,000 | Stewart Title & Trust |
Mortgage History
| Date | Status | Borrower | Loan Amount |
|---|---|---|---|
| Open | Koenig Babette | $732,000 | |
| Previous Owner | Bateman Tanya M | $417,000 | |
| Previous Owner | Barbaro Nicole | $404,400 | |
| Previous Owner | Johnson Richard N | $343,000 | |
| Previous Owner | Johnson Terri K | $100,000 | |
| Previous Owner | Johnson Richard N | $359,650 | |
| Previous Owner | Hauser Johannes Ulrich G | $40,000 | |
| Previous Owner | Hauser Johannes Ulrich G | $257,000 | |
| Previous Owner | Hauser Johannes Ulrich | $292,500 |
Property History
| Date | Event | Price | Change | Sq Ft Price |
|---|---|---|---|---|
| 04/22/2020 04/22/20 | Sold | $790,000 | +2.6% | $346 / Sq Ft |
| 03/16/2020 03/16/20 | Pending | -- | -- | -- |
| 12/26/2019 12/26/19 | For Sale | $770,000 | +40.0% | $337 / Sq Ft |
| 06/23/2015 06/23/15 | Sold | $550,000 | -4.3% | $241 / Sq Ft |
| 05/19/2015 05/19/15 | Pending | -- | -- | -- |
| 05/11/2015 05/11/15 | For Sale | $575,000 | 0.0% | $252 / Sq Ft |
| 04/21/2015 04/21/15 | Pending | -- | -- | -- |
| 03/13/2015 03/13/15 | Price Changed | $575,000 | -4.0% | $252 / Sq Ft |
| 02/09/2015 02/09/15 | Price Changed | $599,000 | -4.2% | $262 / Sq Ft |
| 01/07/2015 01/07/15 | Price Changed | $625,000 | -3.8% | $274 / Sq Ft |
| 12/05/2014 12/05/14 | For Sale | $650,000 | +44.4% | $285 / Sq Ft |
| 12/17/2012 12/17/12 | Sold | $450,000 | 0.0% | $220 / Sq Ft |
| 10/09/2012 10/09/12 | For Sale | $450,000 | -- | $220 / Sq Ft |
Tax History Compared to Growth
Tax History
| Year | Tax Paid | Tax Assessment Tax Assessment Total Assessment is a certain percentage of the fair market value that is determined by local assessors to be the total taxable value of land and additions on the property. | Land | Improvement |
|---|---|---|---|---|
| 2025 | $2,253 | $33,996 | -- | -- |
| 2024 | $2,230 | $32,377 | -- | -- |
| 2023 | $2,230 | $50,810 | $10,160 | $40,650 |
| 2022 | $2,149 | $39,320 | $7,860 | $31,460 |
| 2021 | $2,300 | $33,960 | $6,790 | $27,170 |
| 2020 | $2,273 | $31,200 | $6,240 | $24,960 |
| 2019 | $2,213 | $31,650 | $6,330 | $25,320 |
| 2018 | $2,140 | $31,010 | $6,200 | $24,810 |
| 2017 | $2,069 | $30,780 | $6,150 | $24,630 |
| 2016 | $1,945 | $27,470 | $5,490 | $21,980 |
| 2015 | $1,781 | $26,080 | $5,210 | $20,870 |
Agents Affiliated with this Home
-
Clayton Olsen

Seller's Agent in 2020
Clayton Olsen
RE/MAX
(480) 452-2371
1 in this area
33 Total Sales
-
Brittainy Williamson

Seller Co-Listing Agent in 2020
Brittainy Williamson
Bespoke Real Estate, LLC
(480) 239-6271
56 Total Sales
-
Danielle Paluscio

Buyer's Agent in 2020
Danielle Paluscio
eXp Realty
(602) 377-0700
1 in this area
133 Total Sales
-
Vanessa Malloy
V
Seller's Agent in 2015
Vanessa Malloy
My Home Group Real Estate
(602) 791-7656
1 in this area
233 Total Sales
-
Christie Kinchen

Seller's Agent in 2012
Christie Kinchen
Twins & Co. Realty, LLC
(602) 908-8946
1 in this area
236 Total Sales
-
Jennifer Hibbard

Seller Co-Listing Agent in 2012
Jennifer Hibbard
Twins & Co. Realty, LLC
(602) 908-5801
1 in this area
221 Total Sales
Map
Source: Arizona Regional Multiple Listing Service (ARMLS)
MLS Number: 6026330
APN: 210-12-021D
- 101 W Briles Rd
- 26120 N 9th Ave
- 1536 W Blaylock Dr
- 1322 W Spur Dr
- 1605 W Molly Ln
- 26112 N 7th Ave
- 1905 W Lariat Ln
- 1909 W Lariat Ln
- 1913 W Lariat Ln
- 1915 W Hide Trail
- 1634 W Red Bird Rd
- 24925 N 15th Ave Unit B110
- 1910 W Desert Hollow Dr
- 1914 W Desert Hollow Dr
- 27016 N 14th Ln
- 1936 W Kinfield Trail
- 25326 N 19th Dr
- 25318 N 19th Dr
- 1953 W Kinfield Trail
- 323 W Quartz Rock Rd
- 25811 N 15th Ave
- 25809 N 15th Ave
- 1316 W Yearling Rd
- 25715 N 15th Ave
- 1515 W Yearling Rd
- 25625 N 15th Ave
- 1305 W Briles Rd
- 26012 N 15th Ave
- 1536 W Yearling Rd
- 25906 N 15th Ln
- 25906 N 15th Ln
- 25824 N 15th Ave
- 25824 N 15th Ave
- 25824 N 15th Ave
- 26001 N 11th Ave
- 26001 N 11th Ave
- 26001 N 11th Ave
- 26001 N 11th Ave
- 26001 N 11th Ave
- 25918 N 15th Ln
