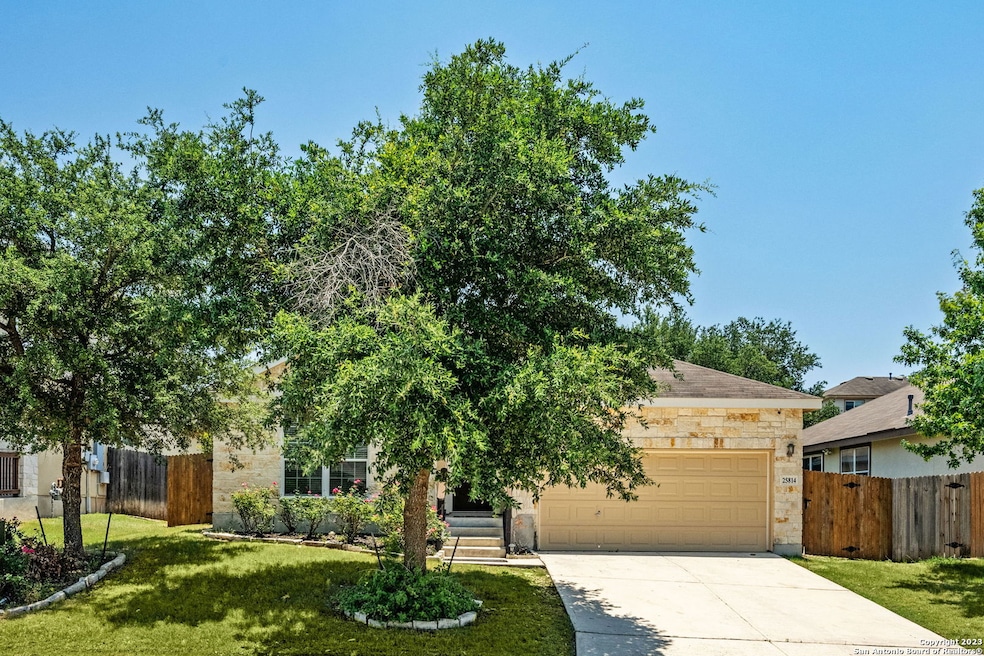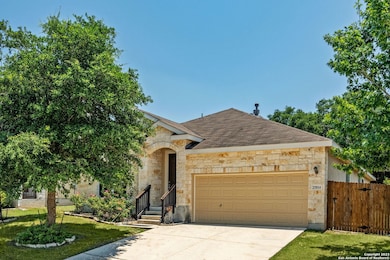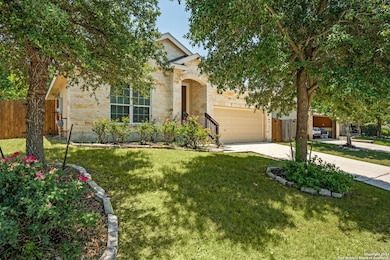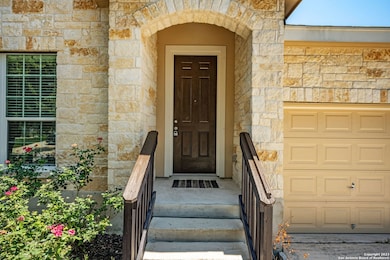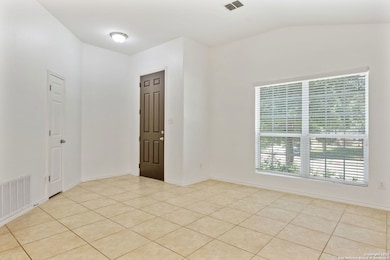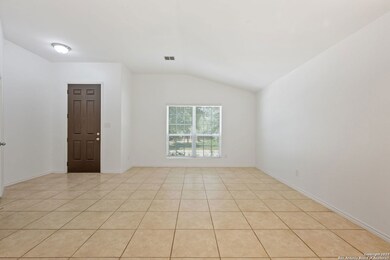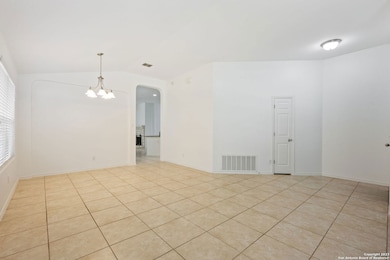25814 Big Bluestem San Antonio, TX 78261
Bulverde Neighborhood
4
Beds
2
Baths
2,087
Sq Ft
6,621
Sq Ft Lot
Highlights
- Ceramic Tile Flooring
- Central Heating and Cooling System
- Ceiling Fan
- Indian Springs Elementary School Rated A
- Combination Dining and Living Room
- 1-Story Property
About This Home
Welcome to this stunning 4 -bedroom, 2-full bath home that offers an abundance of space and modern amenities for comfortable living. Nestled in a desirable neighborhood, this property boasts two spacious living areas, a covered patio, and a well-designed layout perfect for hosting gatherings and creating lasting memories.
Home Details
Home Type
- Single Family
Est. Annual Taxes
- $6,645
Year Built
- Built in 2011
Parking
- 2 Car Garage
Home Design
- Slab Foundation
- Composition Shingle Roof
Interior Spaces
- 2,087 Sq Ft Home
- 1-Story Property
- Ceiling Fan
- Window Treatments
- Living Room with Fireplace
- Combination Dining and Living Room
- Washer Hookup
Kitchen
- Stove
- <<microwave>>
- Dishwasher
- Disposal
Flooring
- Carpet
- Ceramic Tile
Bedrooms and Bathrooms
- 4 Bedrooms
- 2 Full Bathrooms
Schools
- Indian Springs Elementary School
Additional Features
- 6,621 Sq Ft Lot
- Central Heating and Cooling System
Community Details
- The Preserve At Indian Springs Subdivision
Listing and Financial Details
- Rent includes noinc
- Assessor Parcel Number 049001290170
Map
Source: San Antonio Board of REALTORS®
MLS Number: 1871421
APN: 04900-129-0170
Nearby Homes
- 25723 Preserve Crest
- 25634 Wentink Ave
- 25726 Willard Path
- 25702 Coleus
- 3343 Yukon Straight
- 25547 Veining Way
- 3403 Navajo Peace
- 25639 Spirea
- 25702 Willard Path
- 25603 Sophora
- 3626 Cotoneaster
- 3706 Texas Sotol
- 3618 Sweet Olive
- 3706 Cotoneaster
- 3911 Valencia Peak
- 3702 Sweet Olive
- 3642 Pinyon Pine
- 3315 Running Fawn
- 5219 Wolf Bane Dr
- 22411 Escalante Run
- 3603 Sweet Olive
- 3706 Pinyon Pine
- 3814 Sweet Olive
- 25626 Sago Palm
- 3826 Sumantra Cliff
- 25434 Longbranch Run
- 25223 Cambridge Well
- 3526 Alamo Greens
- 25043 Las Pilas
- 24912 Remington Oaks
- 24707 Corral Gables
- 3819 Torey Mesquite
- 24346 Invitation Oak
- 3506 Ashleaf Wells
- 24238 Waterwell Oaks
- 24718 Las Pilas
- 24218 Waterwell Oaks
- 3830 Texas Hawthorn
- 24718 Malka
- 3415 Highline Trail
