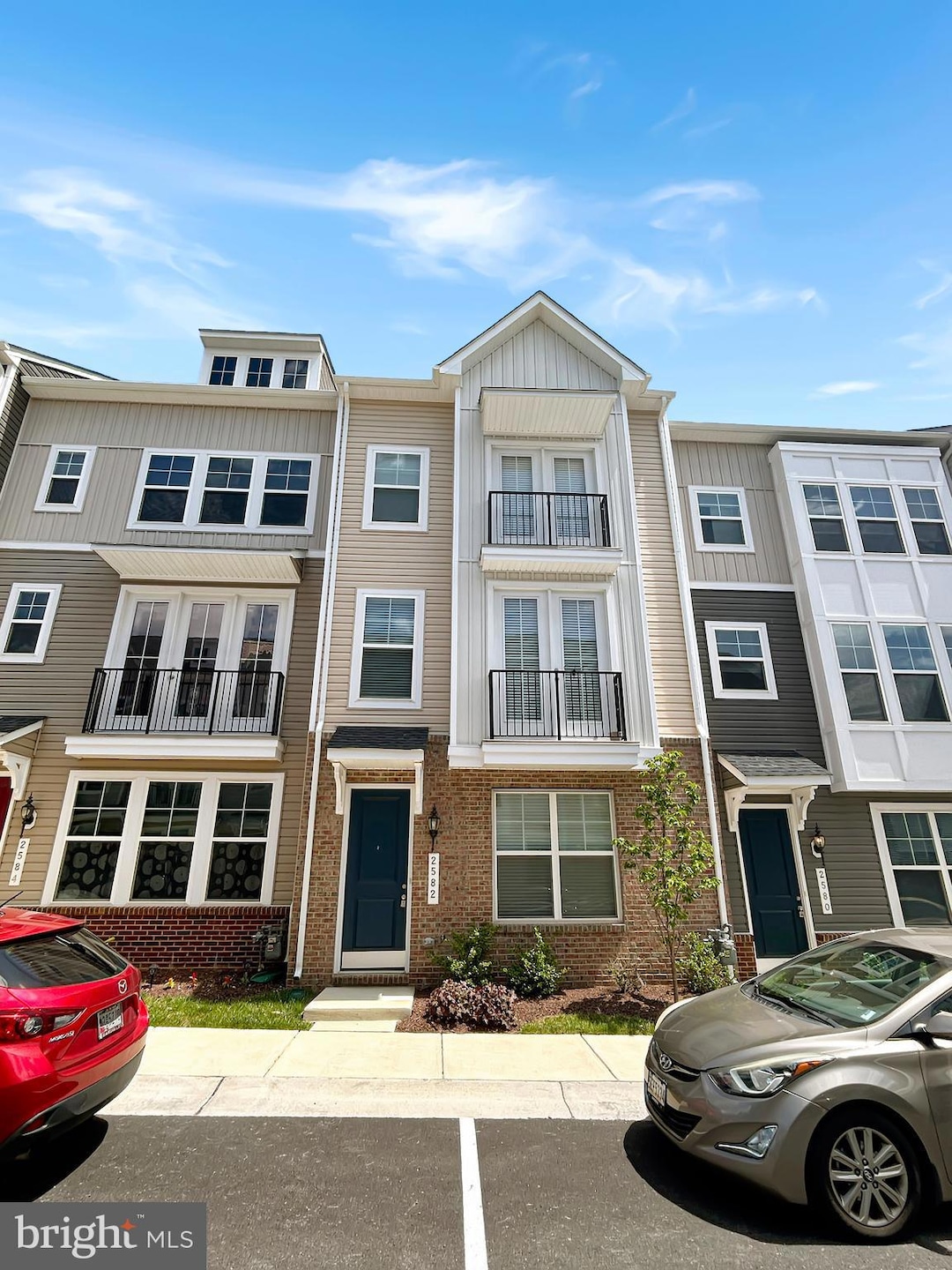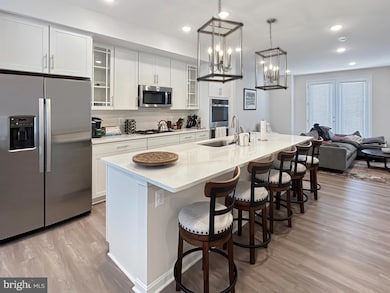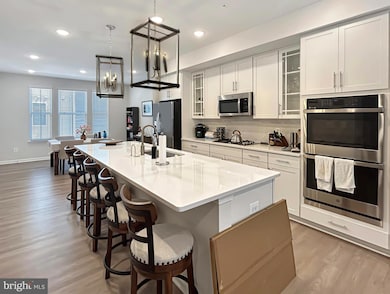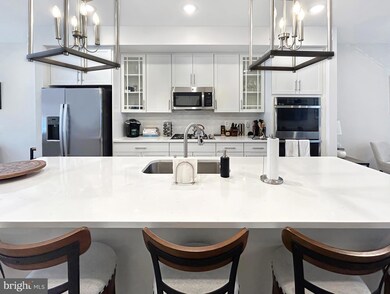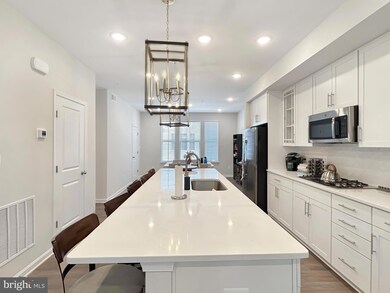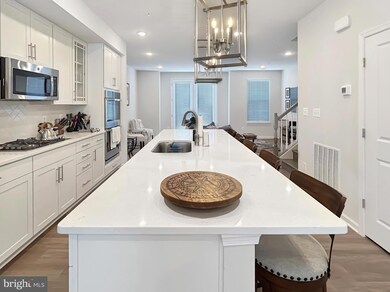2582 Hopton Ln Frederick, MD 21701
Wormans Mill NeighborhoodHighlights
- Gourmet Kitchen
- Open Floorplan
- Main Floor Bedroom
- Walkersville High School Rated A-
- Traditional Architecture
- Attic
About This Home
Spacious 4BR/3.5BA Townhome with 2-Car Garage in Monocacy Market Square – Move-In Ready!**Welcome home to this beautifully maintained 4-bedroom, 3.5-bath townhome offering approximately 2,080 sq ft of modern living space in the desirable Monocacy Market Square community.The main level features a versatile bedroom with a full bath—perfect for guests or a home office—and access to a spacious 2-car garage.Upstairs, enjoy an open-concept layout with a gourmet kitchen that boasts granite countertops, stainless steel appliances, a large island, and ample cabinetry. The adjacent living and dining areas are ideal for entertaining or relaxing.The top level includes three generously sized bedrooms, including a luxurious primary suite with a spa-like bath. A full hallway bathroom and convenient laundry area complete this floor.Luxury vinyl plank flooring spans the main and upper levels, while plush carpet adds comfort to all bedrooms.Located just minutes from shopping, dining, and major commuter routes including Rt 15, I-70, and I-270, this home offers both comfort and convenience.**Don’t miss this opportunity—schedule your tour today!**
Townhouse Details
Home Type
- Townhome
Year Built
- Built in 2023
Lot Details
- 1,140 Sq Ft Lot
- Landscaped
- Property is in excellent condition
HOA Fees
- $14 Monthly HOA Fees
Parking
- 2 Car Direct Access Garage
- Rear-Facing Garage
- On-Street Parking
Home Design
- Traditional Architecture
- Slab Foundation
- Frame Construction
- Architectural Shingle Roof
Interior Spaces
- 2,020 Sq Ft Home
- Property has 3 Levels
- Open Floorplan
- Ceiling height of 9 feet or more
- Recessed Lighting
- Double Pane Windows
- Vinyl Clad Windows
- Insulated Windows
- Window Screens
- Entrance Foyer
- Great Room
- Family Room Off Kitchen
- Dining Room
- Attic
Kitchen
- Gourmet Kitchen
- Built-In Double Oven
- Cooktop
- Built-In Microwave
- ENERGY STAR Qualified Refrigerator
- Ice Maker
- ENERGY STAR Qualified Dishwasher
- Stainless Steel Appliances
- Kitchen Island
- Upgraded Countertops
- Disposal
Flooring
- Carpet
- Ceramic Tile
- Luxury Vinyl Plank Tile
Bedrooms and Bathrooms
- En-Suite Primary Bedroom
- En-Suite Bathroom
- Walk-In Closet
Laundry
- Laundry Room
- Laundry on upper level
- Washer and Dryer Hookup
Home Security
Eco-Friendly Details
- Energy-Efficient Windows with Low Emissivity
- Energy-Efficient Construction
- Energy-Efficient HVAC
- Energy-Efficient Lighting
- ENERGY STAR Qualified Equipment for Heating
Outdoor Features
- Exterior Lighting
Schools
- Yellow Springs Elementary School
- Monocacy Middle School
- Gov. Thomas Johnson High School
Utilities
- Central Heating and Cooling System
- Vented Exhaust Fan
- Programmable Thermostat
- Underground Utilities
- 200+ Amp Service
- Electric Water Heater
- Cable TV Available
Listing and Financial Details
- Residential Lease
- Security Deposit $2,850
- 12-Month Min and 24-Month Max Lease Term
- Available 7/6/25
- $75 Repair Deductible
- Assessor Parcel Number 1102605881
Community Details
Overview
- Association fees include lawn care front, lawn maintenance, road maintenance, trash, snow removal
- Built by K Hovnanian Homes
- Towns At Market Commons Subdivision, Kempton L Floorplan
Recreation
- Community Playground
Pet Policy
- Pet Deposit $50
- $50 Monthly Pet Rent
- Breed Restrictions
Security
- Carbon Monoxide Detectors
- Fire and Smoke Detector
- Fire Sprinkler System
Map
Source: Bright MLS
MLS Number: MDFR2064672
- 2620 Egret Way
- 7801 Wormans Mill Rd
- 2719 Osprey Way S
- 2806 Shearwater Ln
- 823 Dunbrooke Ct
- 108 Spring Bank Way
- 110 Spring Bank Way
- 104 Spring Bank Way
- 905 Halleck Dr
- 2621 Bear Den Rd
- 94 Wormans Mill Ct
- 2594 Bear Den Rd
- 7906 Longmeadow Dr
- 2409 Bear Den Rd
- 2209 Garden Ln
- 2531 Waterside Dr
- 2605 Caulfield Ct
- 2613 Caulfield Ct
- 952 Jubal Way
- 1501 S Rambling Way
