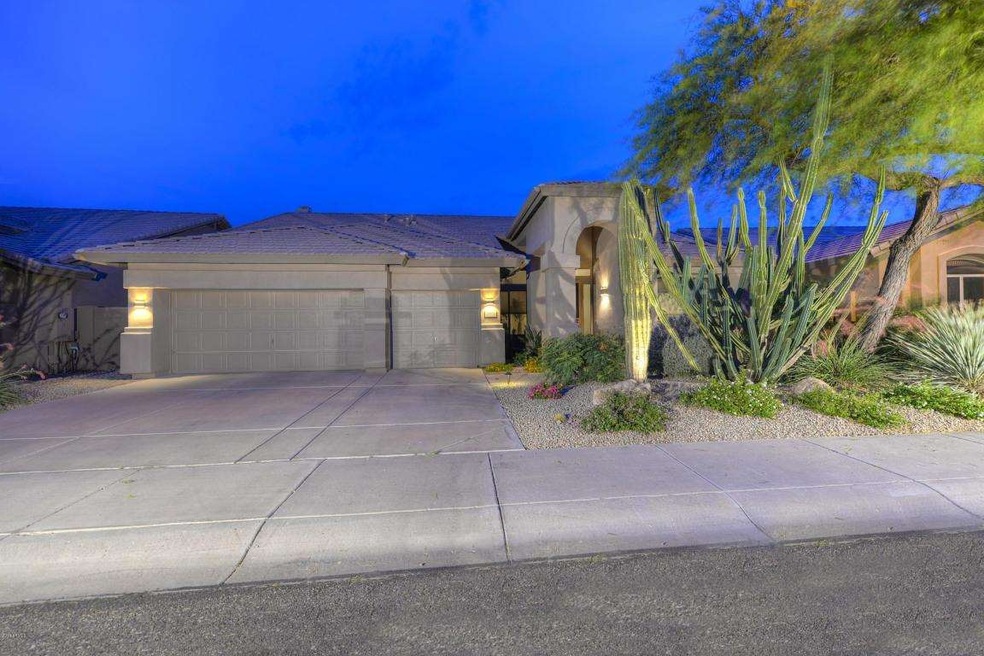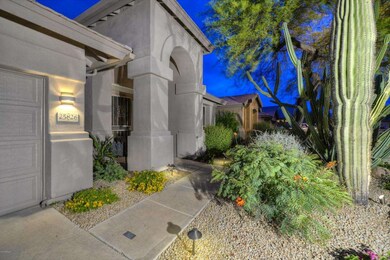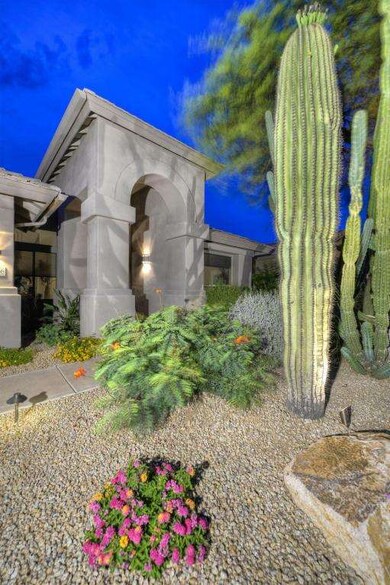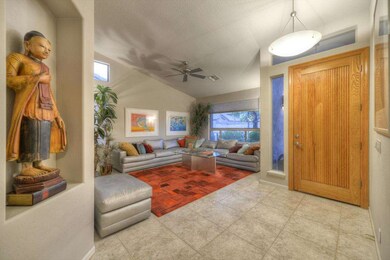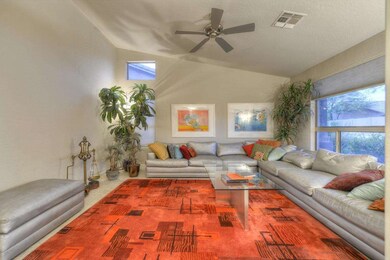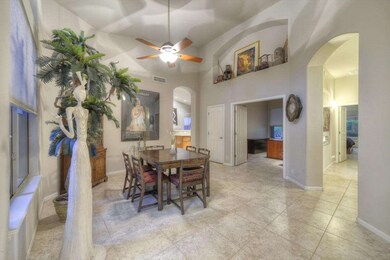
25826 N 45th Way Phoenix, AZ 85050
Desert View NeighborhoodEstimated Value: $755,540 - $847,000
Highlights
- Private Pool
- Vaulted Ceiling
- Covered patio or porch
- Wildfire Elementary School Rated A
- Granite Countertops
- Mechanical Sun Shade
About This Home
As of August 2016Your new space starts with a quality built, updated T.W. Lewis home of 2,422 SF, tiled floors throughout, in one of the most desired neighborhoods in NE Phoenix. Tatum Highlands has just the right proximity to all of the best amenities in the Desert Ridge area, but the 'space'' by way of a large Sonoran Desert-State Trust Land buffer from that density to allow for your quiet enjoyment. This popular St. Thomas floor plan has a Huge Master & 2 guest beds, 2 baths, and a spacious 3 Car Garage with heavy duty storage racks ''more necessary space''. Your Private ''space'' is highlighted by a great Master Bathroom. An over-sized custom travertine shower with a multiple heads & storage trays, a sitting bench & drying area completed with raised cabinets and granite tops....(more continues)... Neutral toned custom color warms all the rooms, which having vaulted ceilings that give this floor plan a very open yet intimate feeling "space".
The Granite updates extend to the Kitchen where the Breakfast Island is the gathering spot. The large walk in Pantry offers ample storage space and updated canned lighting helps sets the scene. Again, open and roomy this is the area you can Dine, Entertain and Relax all at the same time. Complete with a fireplace, media & art niches, you'll be proud of this space.
The formal Living Room is a very comfortable with big open access and allows for for a nice quiet space to rest or read.
Don't forget the roomy Study, could be a 4th Bed option if needed.
Yet, there's more....saving one of the best spaces for last.
Vibrant colors accentuate this large covered patio, complete with automatic shades but you make it your special space....Relax by your Resort like pool featuring a tranquil rock waterfall and Lounge area as the cascading sounds compete for your tranquility with the Lush vegetation surrounds. Quick access to backyard with a screen/security door to the Master Bedroom & Bath....which allows for great cross breezes helped by the stylish screen security door on the front entry as well.
A great interior community home site on a quiet street is just a few blocks from John Teets Park and half a block from the open space of the State Trust Land trails to bike, hike and explore.
Minutes to the 101/51 Loop Interchange along with close proximity to the new Sonoran Desert Drive and Preserve Parks also gives you that quick access to the 303 & I-17 High Country connections.
The soon to be former owner has maintained and enhanced not just the amazing front and back landscaping, but the home as a whole. That pride in ownership will help you find your new home is a natural "Space" for you!
Last Agent to Sell the Property
Russ Lyon Sotheby's International Realty License #SA551170000 Listed on: 05/21/2016

Last Buyer's Agent
Nancy Tomback
Russ Lyon Sotheby's International Realty License #SA028415000

Home Details
Home Type
- Single Family
Est. Annual Taxes
- $2,881
Year Built
- Built in 1996
Lot Details
- 7,524 Sq Ft Lot
- Desert faces the front of the property
- Block Wall Fence
- Front and Back Yard Sprinklers
- Grass Covered Lot
Parking
- 3 Car Garage
- Garage Door Opener
Home Design
- Wood Frame Construction
- Tile Roof
- Stucco
Interior Spaces
- 2,422 Sq Ft Home
- 1-Story Property
- Vaulted Ceiling
- Ceiling Fan
- Gas Fireplace
- Mechanical Sun Shade
- Solar Screens
- Family Room with Fireplace
- Tile Flooring
- Security System Owned
- Laundry in unit
Kitchen
- Eat-In Kitchen
- Breakfast Bar
- Built-In Microwave
- Dishwasher
- Kitchen Island
- Granite Countertops
Bedrooms and Bathrooms
- 3 Bedrooms
- Walk-In Closet
- Remodeled Bathroom
- 2 Bathrooms
- Dual Vanity Sinks in Primary Bathroom
Accessible Home Design
- No Interior Steps
Outdoor Features
- Private Pool
- Covered patio or porch
- Playground
Schools
- Wildfire Elementary School
- Explorer Middle School
- Pinnacle High School
Utilities
- Refrigerated Cooling System
- Zoned Heating
- Heating System Uses Natural Gas
- High Speed Internet
- Cable TV Available
Listing and Financial Details
- Home warranty included in the sale of the property
- Tax Lot 92
- Assessor Parcel Number 212-09-577
Community Details
Overview
- Property has a Home Owners Association
- Aam/Tatum Highlands Association, Phone Number (602) 957-9191
- Built by TW Lewis
- Tatum Highlands Subdivision, St. Thomas Floorplan
Recreation
- Community Playground
Ownership History
Purchase Details
Home Financials for this Owner
Home Financials are based on the most recent Mortgage that was taken out on this home.Purchase Details
Home Financials for this Owner
Home Financials are based on the most recent Mortgage that was taken out on this home.Purchase Details
Purchase Details
Home Financials for this Owner
Home Financials are based on the most recent Mortgage that was taken out on this home.Purchase Details
Purchase Details
Home Financials for this Owner
Home Financials are based on the most recent Mortgage that was taken out on this home.Purchase Details
Home Financials for this Owner
Home Financials are based on the most recent Mortgage that was taken out on this home.Purchase Details
Similar Homes in the area
Home Values in the Area
Average Home Value in this Area
Purchase History
| Date | Buyer | Sale Price | Title Company |
|---|---|---|---|
| Lovett Jeffrey | $436,000 | First American Title Ins Co | |
| Rose Gail A | -- | Accommodation | |
| Rose Gail A | -- | Great American Title Agency | |
| Rose Gail A | -- | -- | |
| Rose Gail A | $310,000 | Fidelity National Title | |
| Bruce James L | -- | -- | |
| Bruce James L | $252,000 | Nations Title Insurance | |
| Parnell Cord Heidi | -- | Century Title Agency Inc | |
| Parnell Cord Heidi | -- | Chicago Title Insurance Co | |
| Parnell Cord Heidi | $210,070 | Chicago Title Insurance Co |
Mortgage History
| Date | Status | Borrower | Loan Amount |
|---|---|---|---|
| Open | Lovett Jeffrey | $380,800 | |
| Closed | Lovett Jeffrey | $392,400 | |
| Previous Owner | Rose Gail A | $206,000 | |
| Previous Owner | Rose Gail A | $248,000 | |
| Previous Owner | Bruce James L | $226,800 | |
| Previous Owner | Parnell Cord Heidi | $181,200 |
Property History
| Date | Event | Price | Change | Sq Ft Price |
|---|---|---|---|---|
| 08/03/2016 08/03/16 | Sold | $436,000 | -3.1% | $180 / Sq Ft |
| 06/30/2016 06/30/16 | Price Changed | $450,000 | -1.1% | $186 / Sq Ft |
| 06/20/2016 06/20/16 | Price Changed | $455,000 | -1.1% | $188 / Sq Ft |
| 05/21/2016 05/21/16 | For Sale | $459,900 | -- | $190 / Sq Ft |
Tax History Compared to Growth
Tax History
| Year | Tax Paid | Tax Assessment Tax Assessment Total Assessment is a certain percentage of the fair market value that is determined by local assessors to be the total taxable value of land and additions on the property. | Land | Improvement |
|---|---|---|---|---|
| 2025 | $3,638 | $42,576 | -- | -- |
| 2024 | $3,549 | $40,548 | -- | -- |
| 2023 | $3,549 | $53,530 | $10,700 | $42,830 |
| 2022 | $3,508 | $41,220 | $8,240 | $32,980 |
| 2021 | $3,535 | $39,820 | $7,960 | $31,860 |
| 2020 | $3,414 | $36,510 | $7,300 | $29,210 |
| 2019 | $3,429 | $34,630 | $6,920 | $27,710 |
| 2018 | $3,304 | $33,310 | $6,660 | $26,650 |
| 2017 | $3,156 | $32,030 | $6,400 | $25,630 |
| 2016 | $3,106 | $33,070 | $6,610 | $26,460 |
| 2015 | $2,881 | $30,030 | $6,000 | $24,030 |
Agents Affiliated with this Home
-
Allan Macdonald

Seller's Agent in 2016
Allan Macdonald
Russ Lyon Sotheby's International Realty
(480) 220-9724
3 in this area
147 Total Sales
-
Jim Stowell

Seller Co-Listing Agent in 2016
Jim Stowell
Russ Lyon Sotheby's International Realty
(480) 540-0945
3 in this area
23 Total Sales
-

Buyer's Agent in 2016
Nancy Tomback
Russ Lyon Sotheby's International Realty
(480) 694-6600
Map
Source: Arizona Regional Multiple Listing Service (ARMLS)
MLS Number: 5446611
APN: 212-09-577
- 4569 E Lariat Ln
- 26286 N 45th Place
- 4714 E Paso Trail
- 26271 N 46th St
- 26264 N 46th St
- 4321 E Rowel Rd
- 26201 N 47th Place
- 4422 E Spur Dr
- 4346 E Prickly Pear Trail
- 26803 N 45th Place
- 4208 E Tether Trail
- 4119 E Tether Trail
- 4245 E Maya Way
- 26645 N 42nd St
- 4047 E Rowel Rd
- 4030 E Prickly Pear Trail
- 26633 N 41st Way
- 26811 N 41st Ct
- 26624 N 41st St
- 4615 E Bent Tree Dr
- 25826 N 45th Way Unit POOL!
- 25826 N 45th Way
- 25822 N 45th Way
- 25830 N 45th Way
- 4518 E Paso Trail
- 4532 E Paso Trail
- 4512 E Paso Trail
- 4525 E Chisum Trail
- 4519 E Paso Trail
- 4519 E Chisum Trail
- 25814 N 45th Way Unit VIEWS!
- 25814 N 45th Way
- 4515 E Chisum Trail
- 25861 N 45th Way
- 4535 E Chisum Trail
- 4536 E Paso Trail
- 25810 N 45th Way
- 4509 E Chisum Trail
- 4515 E Paso Trail
- 25857 N 45th Way
