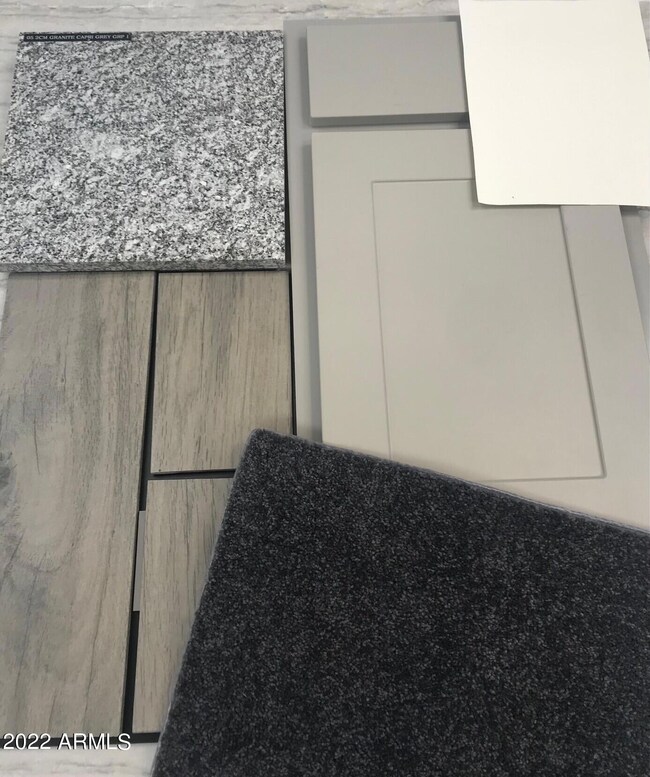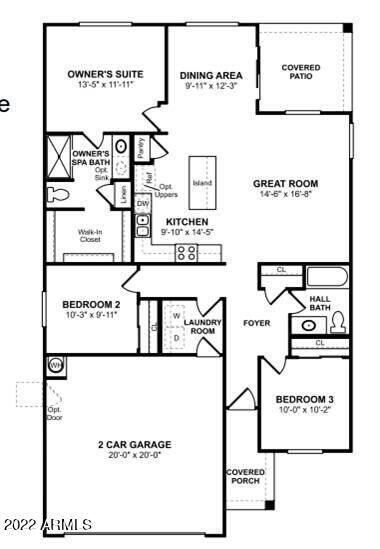
2583 N Kenna Place Casa Grande, AZ 85122
Highlights
- RV Gated
- Corner Lot
- Covered patio or porch
- Spanish Architecture
- Granite Countertops
- 2 Car Direct Access Garage
About This Home
As of October 2022Here's your opportunity to own a brand new home, without the long wait!!! This Bliss Quick Move-In Home is ready NOW!!! The home features a kitchen filled with extras, like 42'' Gray Shaker Style Cabinets, Granite Countertops and Stainless Steel Gas Cooking! This 3 bedroom, 2 bathroom home is perfect for entertaining and is situated on a quiet, corner homesite! Call to set up an appointment to view this move-in ready home!
Last Agent to Sell the Property
K. Hovnanian Great Western Homes, LLC License #BR586112000 Listed on: 08/23/2022
Last Buyer's Agent
Non-MLS Agent
Non-MLS Office
Home Details
Home Type
- Single Family
Est. Annual Taxes
- $329
Year Built
- Built in 2022
Lot Details
- 7,000 Sq Ft Lot
- Desert faces the front of the property
- Block Wall Fence
- Corner Lot
- Front Yard Sprinklers
- Sprinklers on Timer
Parking
- 2 Car Direct Access Garage
- Garage ceiling height seven feet or more
- Garage Door Opener
- RV Gated
Home Design
- Spanish Architecture
- Wood Frame Construction
- Cellulose Insulation
- Tile Roof
- Concrete Roof
- Stucco
Interior Spaces
- 1,351 Sq Ft Home
- 1-Story Property
- Ceiling height of 9 feet or more
- Double Pane Windows
- ENERGY STAR Qualified Windows with Low Emissivity
- Vinyl Clad Windows
Kitchen
- Breakfast Bar
- Built-In Microwave
- Dishwasher
- Kitchen Island
- Granite Countertops
Flooring
- Carpet
- Tile
Bedrooms and Bathrooms
- 3 Bedrooms
- Walk-In Closet
- 2 Bathrooms
- Easy To Use Faucet Levers
Laundry
- Laundry in unit
- 220 Volts In Laundry
- Gas Dryer Hookup
Schools
- Mccartney Ranch Elementary School
- Villago Middle School
- Casa Grande Union High School
Utilities
- Refrigerated Cooling System
- Zoned Heating
- Heating System Uses Natural Gas
- High Speed Internet
- Cable TV Available
Additional Features
- No Interior Steps
- Covered patio or porch
Listing and Financial Details
- Home warranty included in the sale of the property
- Tax Lot 66
- Assessor Parcel Number 504-78-241
Community Details
Overview
- Property has a Home Owners Association
- City Property Mgmt Association, Phone Number (602) 437-4777
- Built by K Hovnanian Homes
- Mccartney Ranch Parcel 5 Subdivision, Bliss Floorplan
- FHA/VA Approved Complex
Recreation
- Community Playground
- Bike Trail
Ownership History
Purchase Details
Home Financials for this Owner
Home Financials are based on the most recent Mortgage that was taken out on this home.Purchase Details
Purchase Details
Similar Homes in Casa Grande, AZ
Home Values in the Area
Average Home Value in this Area
Purchase History
| Date | Type | Sale Price | Title Company |
|---|---|---|---|
| Special Warranty Deed | $330,000 | Eastern National Title Agency | |
| Quit Claim Deed | -- | Eastern National Title Agency | |
| Quit Claim Deed | -- | Eastern National Title Agency | |
| Special Warranty Deed | $361,674 | Eastern Natl Ttl Agcy Az Llc | |
| Special Warranty Deed | $11,736,255 | Fidelity National Title |
Mortgage History
| Date | Status | Loan Amount | Loan Type |
|---|---|---|---|
| Open | $268,620 | FHA |
Property History
| Date | Event | Price | Change | Sq Ft Price |
|---|---|---|---|---|
| 05/17/2025 05/17/25 | Price Changed | $319,999 | -1.5% | $236 / Sq Ft |
| 04/30/2025 04/30/25 | Price Changed | $324,990 | -1.5% | $240 / Sq Ft |
| 04/16/2025 04/16/25 | Price Changed | $329,999 | -1.5% | $244 / Sq Ft |
| 03/18/2025 03/18/25 | For Sale | $334,990 | +1.5% | $247 / Sq Ft |
| 10/21/2022 10/21/22 | Sold | $330,000 | -5.7% | $244 / Sq Ft |
| 09/25/2022 09/25/22 | Pending | -- | -- | -- |
| 09/14/2022 09/14/22 | Price Changed | $349,990 | -4.9% | $259 / Sq Ft |
| 08/26/2022 08/26/22 | Price Changed | $367,990 | -5.1% | $272 / Sq Ft |
| 08/22/2022 08/22/22 | For Sale | $387,631 | -- | $287 / Sq Ft |
Tax History Compared to Growth
Tax History
| Year | Tax Paid | Tax Assessment Tax Assessment Total Assessment is a certain percentage of the fair market value that is determined by local assessors to be the total taxable value of land and additions on the property. | Land | Improvement |
|---|---|---|---|---|
| 2025 | $1,571 | $25,065 | -- | -- |
| 2024 | $305 | -- | -- | -- |
| 2023 | $308 | $3,659 | $3,659 | $0 |
| 2022 | $305 | $2,091 | $2,091 | $0 |
| 2021 | $329 | $2,230 | $0 | $0 |
| 2020 | $315 | $3,120 | $0 | $0 |
| 2019 | $302 | $3,120 | $0 | $0 |
| 2018 | $295 | $3,120 | $0 | $0 |
| 2017 | $288 | $3,040 | $0 | $0 |
| 2016 | $274 | $3,040 | $3,040 | $0 |
| 2014 | $248 | $1,600 | $1,600 | $0 |
Agents Affiliated with this Home
-
Jesus Sanchez

Seller's Agent in 2025
Jesus Sanchez
Real Broker
(480) 531-0428
14 in this area
22 Total Sales
-
Katherine Hyun
K
Seller Co-Listing Agent in 2025
Katherine Hyun
Real Broker
(909) 568-5567
4 in this area
7 Total Sales
-
Chad Fuller

Seller's Agent in 2022
Chad Fuller
K. Hovnanian Great Western Homes, LLC
(405) 250-7767
60 in this area
897 Total Sales
-
N
Buyer's Agent in 2022
Non-MLS Agent
Non-MLS Office
Map
Source: Arizona Regional Multiple Listing Service (ARMLS)
MLS Number: 6453512
APN: 504-78-241
- 435 E Shellie Ct
- 380 E Wiley Way
- 3140 E Cactus Wren Dr Unit 44
- 947 E Wiley Way
- 00 N Trekell Rd
- 997 E White Wing Dr
- 350 E Quail Ct
- 171 W Flagstone Place
- 206 W Crimson Sky Ct Unit 2
- 1191 E Avenida Fresca
- 226 W Crimson Sky Ct
- 1173 E Cordova Ave
- 1179 E Cordova Ave
- 275 W Granite Trail
- 239 W Granite Trail
- 263 W Granite Trail
- 251 W Granite Trail
- 274 W Granite Ct
- 274 W Granite Trail
- 286 W Granite Trail






