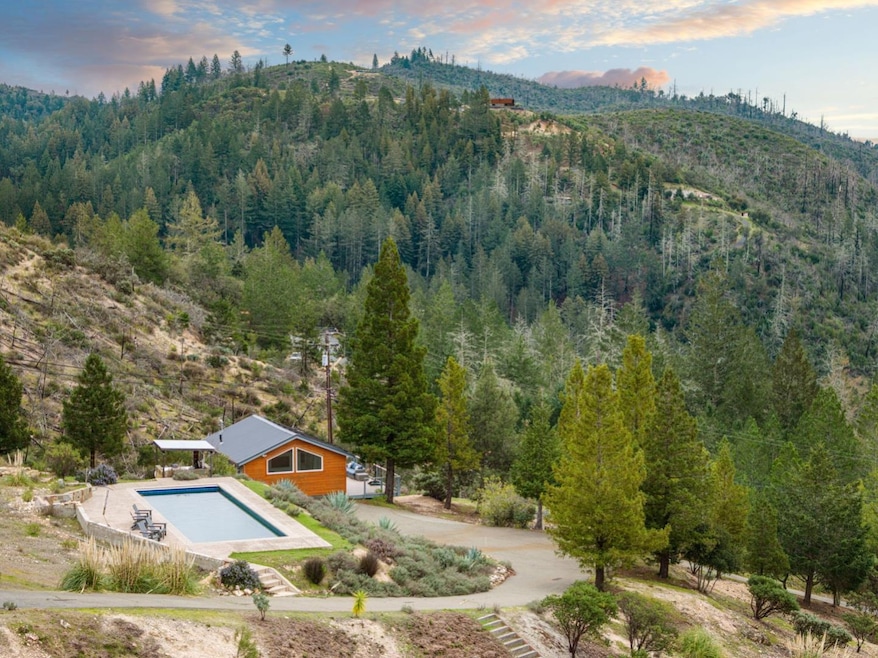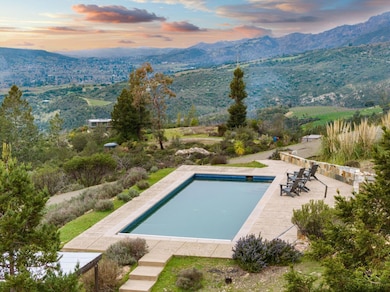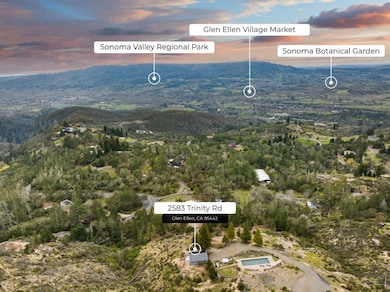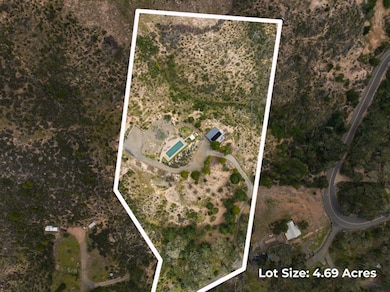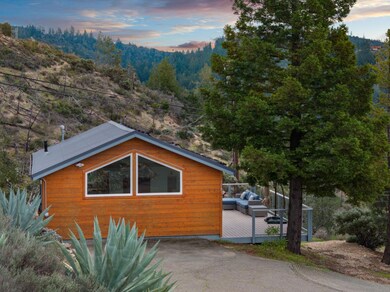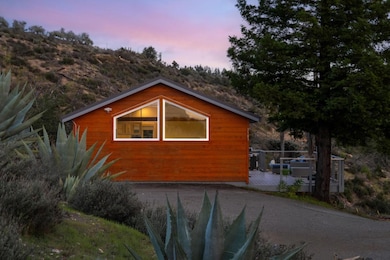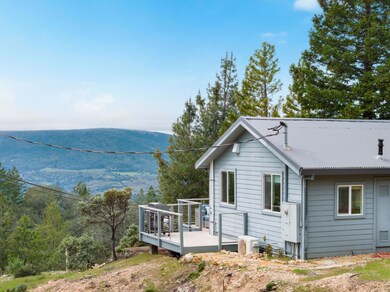
2583 Trinity Rd Glen Ellen, CA 95442
Estimated payment $6,356/month
Highlights
- Private Pool
- Wine Refrigerator
- Walk-in Shower
- 4.69 Acre Lot
- Views
- Dining Room
About This Home
Discover the serene beauty and spectacular views of Wine Country with an incredible opportunity to build your dream home on this stunning property, complete with existing housing plans ready for your vision. Nestled in the heart of Glen Ellen, this unique offering features an existing detached 1-bedroom, 1-bathroom guest house and pool, providing a cozy retreat while you plan your perfect residence. With easy access to the best that Glen Ellen has to offer, including delightful local dining, charming shopping, and a variety of outdoor activities, this property is ideal whether you're seeking a weekend getaway or a permanent residence. Don't miss the chance to experience this enchanting home, ready to welcome you into the beauty of Wine Country living! Also listed in residential category as ML#82015866
Home Details
Home Type
- Single Family
Est. Annual Taxes
- $10,861
Year Built
- Built in 1992
Lot Details
- 4.69 Acre Lot
- Zoning described as RR10
Parking
- No Garage
Home Design
- Slab Foundation
- Metal Roof
Interior Spaces
- 520 Sq Ft Home
- 1-Story Property
- Ceiling Fan
- Dining Room
- Washer and Dryer
- Property Views
Kitchen
- Dishwasher
- Wine Refrigerator
Bedrooms and Bathrooms
- 1 Bedroom
- 1 Full Bathroom
- Walk-in Shower
Pool
- Private Pool
Utilities
- Cooling System Mounted To A Wall/Window
- Heat Pump System
- Propane
- Well
- Septic Tank
Listing and Financial Details
- Assessor Parcel Number 053-270-013-000
Map
Home Values in the Area
Average Home Value in this Area
Tax History
| Year | Tax Paid | Tax Assessment Tax Assessment Total Assessment is a certain percentage of the fair market value that is determined by local assessors to be the total taxable value of land and additions on the property. | Land | Improvement |
|---|---|---|---|---|
| 2024 | $10,861 | $918,659 | $765,550 | $153,109 |
| 2023 | $10,861 | $900,647 | $750,540 | $150,107 |
| 2022 | $10,517 | $882,988 | $735,824 | $147,164 |
| 2021 | $10,308 | $865,676 | $721,397 | $144,279 |
| 2020 | $10,272 | $856,800 | $714,000 | $142,800 |
| 2019 | $8,916 | $741,767 | $659,348 | $82,419 |
| 2018 | $8,681 | $727,223 | $646,420 | $80,803 |
| 2017 | $0 | $1,224,517 | $633,746 | $590,771 |
| 2016 | $13,910 | $1,200,508 | $621,320 | $579,188 |
| 2015 | -- | $1,164,977 | $611,988 | $552,989 |
| 2014 | -- | $1,125,000 | $600,000 | $525,000 |
Property History
| Date | Event | Price | Change | Sq Ft Price |
|---|---|---|---|---|
| 07/24/2025 07/24/25 | For Sale | $985,000 | +17.3% | -- |
| 04/10/2019 04/10/19 | Sold | $840,000 | 0.0% | $4 / Sq Ft |
| 03/25/2019 03/25/19 | Pending | -- | -- | -- |
| 11/13/2018 11/13/18 | For Sale | $840,000 | -- | $4 / Sq Ft |
Purchase History
| Date | Type | Sale Price | Title Company |
|---|---|---|---|
| Grant Deed | -- | None Listed On Document | |
| Grant Deed | $840,000 | First American Title Co | |
| Interfamily Deed Transfer | -- | None Available | |
| Grant Deed | $1,125,000 | First Amer Title Co Of Napa | |
| Interfamily Deed Transfer | -- | -- | |
| Interfamily Deed Transfer | $17,000 | North Bay Title Co | |
| Interfamily Deed Transfer | -- | -- | |
| Interfamily Deed Transfer | -- | -- | |
| Grant Deed | $408,000 | First American Title | |
| Interfamily Deed Transfer | -- | First American Title | |
| Quit Claim Deed | -- | -- |
Mortgage History
| Date | Status | Loan Amount | Loan Type |
|---|---|---|---|
| Previous Owner | $460,023 | New Conventional | |
| Previous Owner | $472,000 | New Conventional | |
| Previous Owner | $98,500 | Unknown | |
| Previous Owner | $649,250 | Unknown | |
| Previous Owner | $150,000 | Credit Line Revolving | |
| Previous Owner | $50,000 | Unknown | |
| Previous Owner | $310,000 | No Value Available |
Similar Homes in Glen Ellen, CA
Source: MLSListings
MLS Number: ML81998511
APN: 053-270-013
- 2205 Trinity Rd
- 2100 Trinity Rd
- 12305 Manzanita Ln
- 1293 Trinity Rd
- 6200 Cavedale Rd
- 4435 Cavedale Rd
- 25 Bonnie Way
- 100 Trinity Rd
- 351 Wall Rd
- 2400 Nelligan Rd
- 14347 California 12
- 2837 Cavedale Rd
- 12650 Henno Rd
- 510 Wall Rd
- 12600 Henno Rd
- 590 Wall Rd
- 651 Wall Rd
- 114 Riddle Rd
- 840 Horn Ave
- 950 Carquinez Ave
- 5255 O'Donnell Ln
- 4170 Wake Robin Dr
- 17913 San Carlos Dr
- 1975 Whitehall Ln
- 171 Siesta Way
- 7738 Saint Helena Hwy
- 7491 Saint Helena Hwy
- 18615 Highway 12 None
- 3400 Matanzas Creek Ln
- 123 Old Oak Ln
- 6911 Yount St
- 33 Lande Way
- 135 Vineyard Cir
- 1122 Victoria Dr
- 736-800 2nd St
- 1077 Valley View St
- 1571 Voorhees Cir
- 1500 Voorhees Cir
- 6470 Timber Springs Dr
- 1450 Wallis Ct
