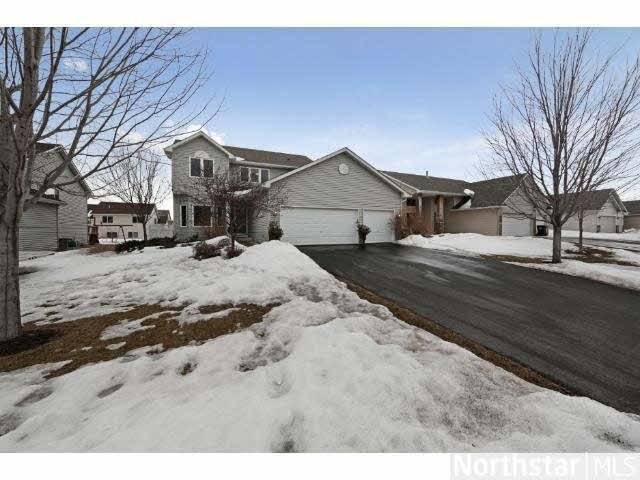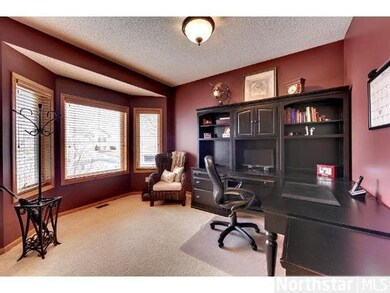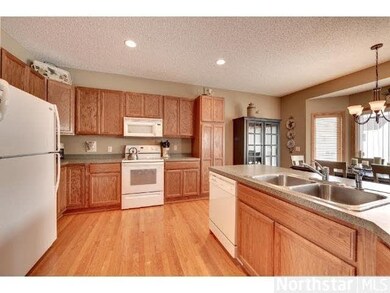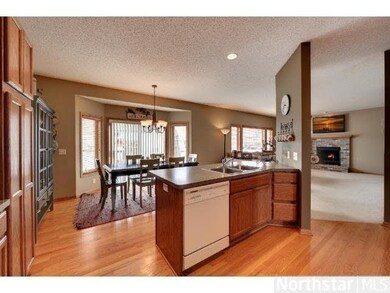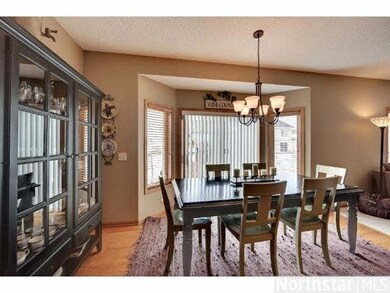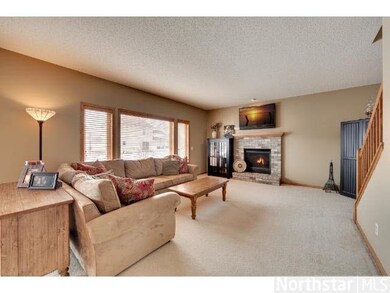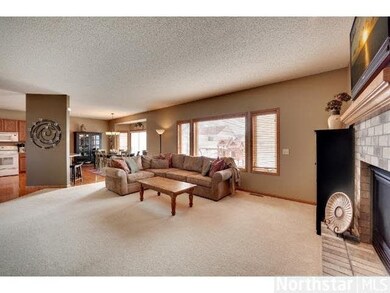
2585 Queen Ave Shakopee, MN 55379
Estimated Value: $498,148 - $538,000
Highlights
- Property is near public transit
- Wood Flooring
- 3 Car Attached Garage
- Shakopee Senior High School Rated A-
- Formal Dining Room
- Eat-In Kitchen
About This Home
As of June 2013Gorgeous custom home. 4 BRs on 1 level, finished LL w/ built in bar & workout rm. ML office & Laundry. Beautifully landscaped fenced yard & patio. Open floor plan, pro painted. Full master BA w/ separate tub & shower, walk in closet. 2 gas FPs.
Last Agent to Sell the Property
Susan Germani
Coldwell Banker Burnet Listed on: 04/01/2013
Co-Listed By
Troy Koenig
Coldwell Banker Burnet
Last Buyer's Agent
Kari Kyllo
Edina Realty, Inc.
Home Details
Home Type
- Single Family
Est. Annual Taxes
- $4,472
Year Built
- 2003
Lot Details
- 8,276 Sq Ft Lot
- Lot Dimensions are 65x123
- Sprinkler System
- Few Trees
Home Design
- Asphalt Shingled Roof
- Vinyl Siding
Interior Spaces
- 2-Story Property
- Woodwork
- Ceiling Fan
- Gas Fireplace
- Formal Dining Room
- Wood Flooring
- Home Security System
- Washer and Dryer Hookup
Kitchen
- Eat-In Kitchen
- Range
- Microwave
- Dishwasher
- Disposal
Bedrooms and Bathrooms
- 4 Bedrooms
- Walk-In Closet
- Primary Bathroom is a Full Bathroom
- Bathroom on Main Level
- Bathtub With Separate Shower Stall
Finished Basement
- Basement Fills Entire Space Under The House
- Block Basement Construction
- Basement Window Egress
Parking
- 3 Car Attached Garage
- Garage Door Opener
- Driveway
Utilities
- Forced Air Heating and Cooling System
- Furnace Humidifier
- Water Softener is Owned
Additional Features
- Air Exchanger
- Patio
- Property is near public transit
Listing and Financial Details
- Assessor Parcel Number 273470220
Ownership History
Purchase Details
Home Financials for this Owner
Home Financials are based on the most recent Mortgage that was taken out on this home.Purchase Details
Purchase Details
Purchase Details
Similar Homes in Shakopee, MN
Home Values in the Area
Average Home Value in this Area
Purchase History
| Date | Buyer | Sale Price | Title Company |
|---|---|---|---|
| Young Sean Gregory | $300,000 | Burnet Title | |
| Folkens Jed L | $337,419 | -- | |
| Atl Inc | $160,800 | -- | |
| Giles Properties Inc | $4,473,600 | -- |
Mortgage History
| Date | Status | Borrower | Loan Amount |
|---|---|---|---|
| Open | Young Sean Gregory | $86,278 | |
| Open | Young Sean G | $282,000 | |
| Closed | Young Sean Gregory | $285,000 | |
| Previous Owner | Folkens Jed L | $302,900 |
Property History
| Date | Event | Price | Change | Sq Ft Price |
|---|---|---|---|---|
| 06/06/2013 06/06/13 | Sold | $300,000 | -3.2% | $94 / Sq Ft |
| 04/23/2013 04/23/13 | Pending | -- | -- | -- |
| 04/01/2013 04/01/13 | For Sale | $309,900 | -- | $97 / Sq Ft |
Tax History Compared to Growth
Tax History
| Year | Tax Paid | Tax Assessment Tax Assessment Total Assessment is a certain percentage of the fair market value that is determined by local assessors to be the total taxable value of land and additions on the property. | Land | Improvement |
|---|---|---|---|---|
| 2025 | $4,472 | $434,700 | $142,400 | $292,300 |
| 2024 | $4,472 | $438,700 | $142,400 | $296,300 |
| 2023 | $4,710 | $417,200 | $131,800 | $285,400 |
| 2022 | $4,326 | $431,600 | $149,800 | $281,800 |
| 2021 | $3,772 | $344,300 | $115,900 | $228,400 |
| 2020 | $4,108 | $329,200 | $99,500 | $229,700 |
| 2019 | $4,202 | $315,600 | $88,000 | $227,600 |
| 2018 | $4,238 | $0 | $0 | $0 |
| 2016 | $4,324 | $0 | $0 | $0 |
| 2014 | -- | $0 | $0 | $0 |
Agents Affiliated with this Home
-
S
Seller's Agent in 2013
Susan Germani
Coldwell Banker Burnet
-
T
Seller Co-Listing Agent in 2013
Troy Koenig
Coldwell Banker Burnet
-
K
Buyer's Agent in 2013
Kari Kyllo
Edina Realty, Inc.
Map
Source: REALTOR® Association of Southern Minnesota
MLS Number: 4456897
APN: 27-347-022-0
- 2615 King Ave
- 2550 Downing Ave
- 2625 King Ave
- 1543 England Way
- 2154 Tyrone Dr
- 2146 Tyrone Dr
- 1736 Tyrone Dr
- 2795 Downing Ave
- 2230 Downing Ave
- 2850 Trinity Dr
- 1836 Tyrone Dr
- 2886 Trinity Dr
- 1480 Philipp Way
- 1492 Philipp Way
- 1542 Philipp Way
- 1542 Philipp Way
- 1542 Philipp Way
- 1542 Philipp Way
- 1542 Philipp Way
- 1542 Philipp Way
- 2585 Queen Ave
- 2575 Queen Ave
- 2595 Queen Ave
- 2415 Queen Ave
- 2565 Queen Ave
- 2425 Queen Ave
- 2405 Queen Ave
- 1595 England Way
- 1583 England Way
- 2435 Queen Ave
- 2580 Queen Ave
- 2555 Queen Ave
- 2570 Queen Ave
- 2590 Queen Ave
- 1595 England Ln
- 2560 Queen Ave
- 2795 King Ave
- 2445 Queen Ave
- 2605 King Ave
- 2550 Queen Ave
