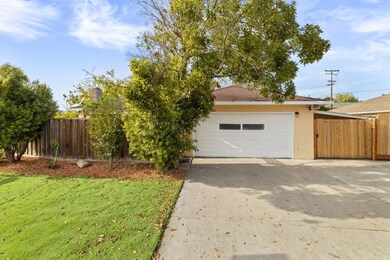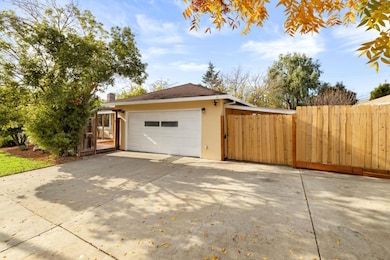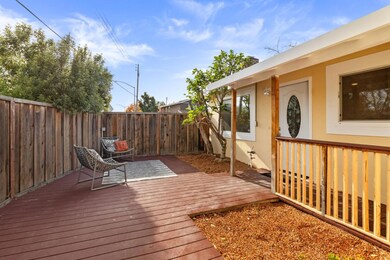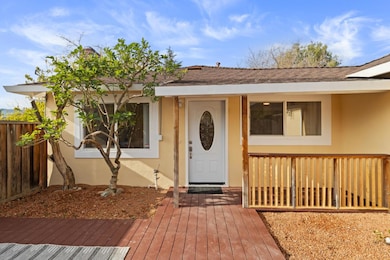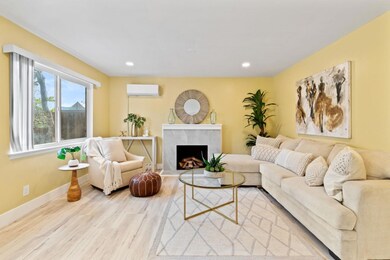
2585 S Winchester Blvd Campbell, CA 95008
Highlights
- Bonus Room
- Combination Dining and Living Room
- Washer and Dryer
- Westmont High School Rated A
- Ceiling Fan
- Wood Fence
About This Home
As of January 2025Welcome to this delightful 3-bedroom, 1-bathroom home with an additional versatile bonus room of approx 320 sq ft, located at 2585 Winchester Blvd, Campbell, California 95008. Spanning 936 square feet on approximately 6,480 square foot lot, this property offers ample space for customization and enhancement to create your ideal home. The house has been freshly painted, updated kitchen, newer flooring and newer wall A/C unit. Huge deck in the backyard, low maintenance front & backyard. Move-in ready! The house features three cozy bedrooms and a central bathroom, complemented by a bonus room(permits unknown as it was in situ when current seller purchased back in 2012) that can serve as a home office, playroom, or extra guest space, adapting to your specific requirements. For commuters, this property has easy access to major freeways and alternative routes. This home is ideal for buyers seeking a property with growth potential in a vibrant, supportive community. Seize the opportunity to make this house your own and enjoy all the benefits of living in this dynamic area.
Home Details
Home Type
- Single Family
Est. Annual Taxes
- $5,762
Year Built
- Built in 1957
Lot Details
- 6,482 Sq Ft Lot
- Wood Fence
- Zoning described as P-D
Parking
- 2 Car Garage
- 1 Carport Space
Home Design
- Slab Foundation
- Composition Roof
Interior Spaces
- 936 Sq Ft Home
- 1-Story Property
- Ceiling Fan
- Skylights in Kitchen
- Wood Burning Fireplace
- Family Room with Fireplace
- Combination Dining and Living Room
- Bonus Room
- Laminate Flooring
Kitchen
- Electric Oven
- Range Hood
- Dishwasher
Bedrooms and Bathrooms
- 3 Bedrooms
- 1 Full Bathroom
Laundry
- Laundry in Garage
- Washer and Dryer
Utilities
- Cooling System Mounted To A Wall/Window
- Wall Furnace
Listing and Financial Details
- Assessor Parcel Number 305-39-008
Ownership History
Purchase Details
Home Financials for this Owner
Home Financials are based on the most recent Mortgage that was taken out on this home.Purchase Details
Purchase Details
Home Financials for this Owner
Home Financials are based on the most recent Mortgage that was taken out on this home.Purchase Details
Home Financials for this Owner
Home Financials are based on the most recent Mortgage that was taken out on this home.Purchase Details
Home Financials for this Owner
Home Financials are based on the most recent Mortgage that was taken out on this home.Purchase Details
Home Financials for this Owner
Home Financials are based on the most recent Mortgage that was taken out on this home.Similar Homes in the area
Home Values in the Area
Average Home Value in this Area
Purchase History
| Date | Type | Sale Price | Title Company |
|---|---|---|---|
| Grant Deed | $1,360,000 | Fidelity National Title Compan | |
| Grant Deed | $1,360,000 | Fidelity National Title Compan | |
| Grant Deed | $730,000 | Old Republic Title Company | |
| Interfamily Deed Transfer | -- | Alliance Title Company | |
| Grant Deed | $480,000 | Alliance Title Company | |
| Interfamily Deed Transfer | $90,000 | Financial Title Company | |
| Grant Deed | $180,500 | Old Republic Title Company |
Mortgage History
| Date | Status | Loan Amount | Loan Type |
|---|---|---|---|
| Open | $1,209,750 | New Conventional | |
| Closed | $1,209,750 | New Conventional | |
| Previous Owner | $266,000 | No Value Available | |
| Previous Owner | $180,000 | No Value Available | |
| Previous Owner | $168,000 | Unknown | |
| Previous Owner | $15,000 | Stand Alone Second | |
| Previous Owner | $126,000 | No Value Available |
Property History
| Date | Event | Price | Change | Sq Ft Price |
|---|---|---|---|---|
| 01/24/2025 01/24/25 | Sold | $1,360,000 | +1.9% | $1,453 / Sq Ft |
| 12/26/2024 12/26/24 | Pending | -- | -- | -- |
| 12/12/2024 12/12/24 | Price Changed | $1,335,000 | +6.8% | $1,426 / Sq Ft |
| 12/03/2024 12/03/24 | For Sale | $1,250,000 | -- | $1,335 / Sq Ft |
Tax History Compared to Growth
Tax History
| Year | Tax Paid | Tax Assessment Tax Assessment Total Assessment is a certain percentage of the fair market value that is determined by local assessors to be the total taxable value of land and additions on the property. | Land | Improvement |
|---|---|---|---|---|
| 2024 | $5,762 | $392,575 | $383,961 | $8,614 |
| 2023 | $5,690 | $384,879 | $376,433 | $8,446 |
| 2022 | $5,693 | $377,333 | $369,052 | $8,281 |
| 2021 | $5,577 | $369,935 | $361,816 | $8,119 |
| 2020 | $5,426 | $366,143 | $358,107 | $8,036 |
| 2019 | $5,339 | $358,965 | $351,086 | $7,879 |
| 2018 | $5,171 | $351,927 | $344,202 | $7,725 |
| 2017 | $5,086 | $345,027 | $337,453 | $7,574 |
| 2016 | $4,781 | $338,263 | $330,837 | $7,426 |
| 2015 | $4,673 | $333,183 | $325,868 | $7,315 |
| 2014 | $4,460 | $326,657 | $319,485 | $7,172 |
Agents Affiliated with this Home
-
Gerard Geoghegan

Seller's Agent in 2025
Gerard Geoghegan
The Agency
(408) 896-5626
2 in this area
8 Total Sales
-
Mojgan Nematollahi

Buyer's Agent in 2025
Mojgan Nematollahi
The Agency
(408) 221-7567
1 in this area
6 Total Sales
Map
Source: MLSListings
MLS Number: ML81966309
APN: 305-39-008
- 203 Wilton Dr
- 400 Budd
- 337 Bedal Ln
- 502 W Sunnyoaks Ave
- 603 Beta Ct
- 2301 Central Park Dr
- 1173 Shamrock Dr
- 364 Curtner Ave
- 206 Catalpa Ln
- 120 Kennedy Ave
- 1321 Hoffman Ln
- 615 Chapman Dr
- 765 Fairlands Ave
- 1023 Virginia Ave
- 1500 Camden Ave
- 494 Century Dr
- 106 La Paz Way Unit 106
- 1181 Virginia Ave
- 118 Salice Way
- 2870 Joseph Ave

