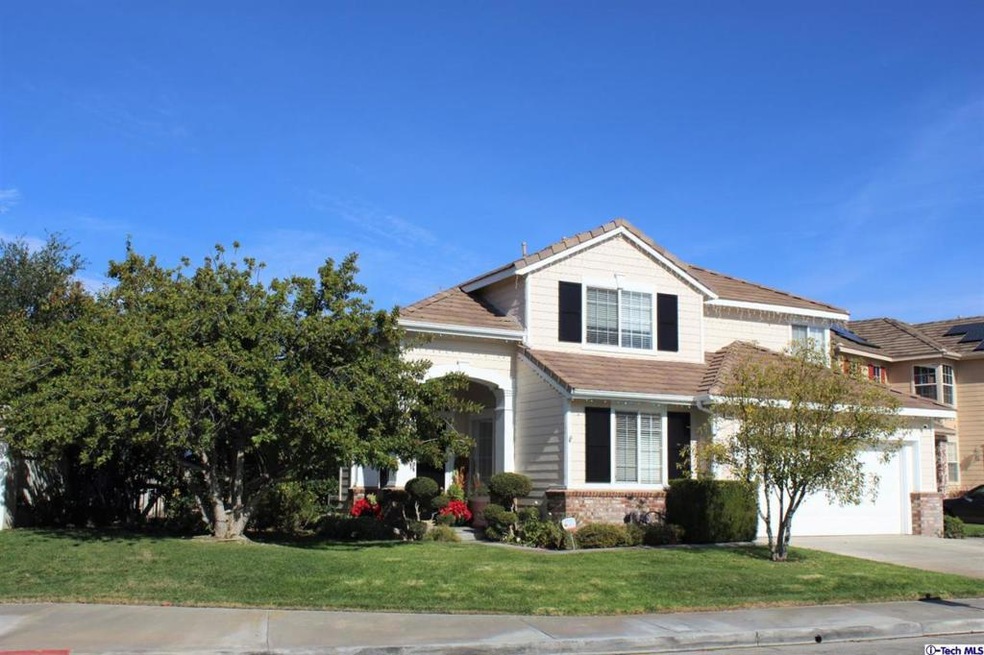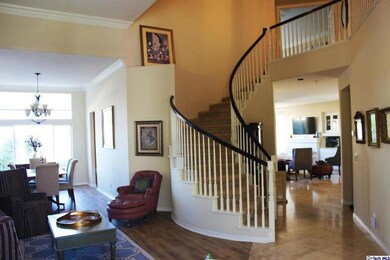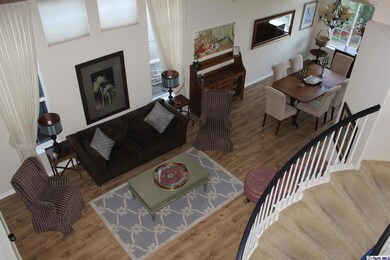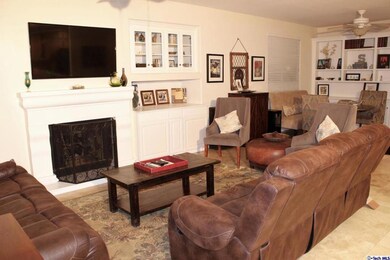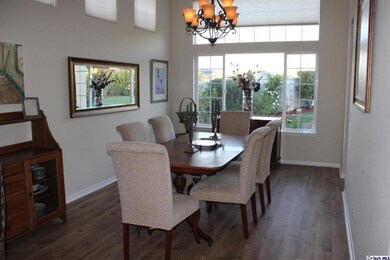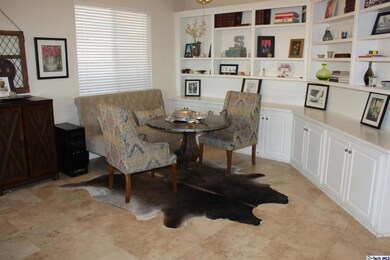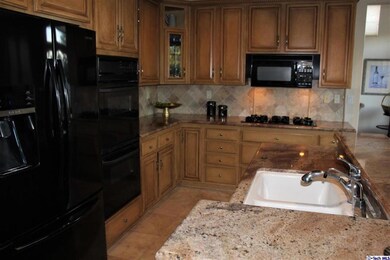
25905 Clifton Place Stevenson Ranch, CA 91381
Highlights
- Panoramic View
- Traditional Architecture
- Corner Lot
- Stevenson Ranch Elementary School Rated A
- Wood Flooring
- Granite Countertops
About This Home
As of January 2017Highly desirable Ryland Summit 4+ bed rooms, 3 bath Stevenson Ranch home. Large corner lot walking distance to Blue Ribbon Stevenson Ranch Elementary. Double door entry leads into a tastefully appointed formal living room which features 20 foot-high ceilings and formal dinning room. An open floor plan with travertine and wood floors throughout, ideal for entertaining. Large great room with fireplace and custom Built-in bookcases for grand library/game area. Gourmet kitchen with granite counter tops, custom finished cabinets, more than enough cabinet space and pantry area. Island with breakfast bar opens to a sunny separate eating area with view of beautifully landscaped backyard. Last but not least 1st floor include a large guest room/office with adjacent 3/4 bath. Back hallway leading to full laundry room with stationary tub. There a convenient separate back door that leads into attached garage. Enjoy the spectacular view off the master suite from the balcony and out the grand open window in the master bath. Master suite includes walk-in closet. Off grand stair case landing are 3 large bedrooms and full bath. The grounds of this home are a must see with mature landscaping, covered patio and enough space to add a pool. This home is a must see!!
Last Listed By
Elsa Herrera
Flintridge Realty License #01712996 Listed on: 11/27/2016
Home Details
Home Type
- Single Family
Est. Annual Taxes
- $11,456
Year Built
- Built in 1996
Lot Details
- 8,420 Sq Ft Lot
- Wrought Iron Fence
- Block Wall Fence
- Stucco Fence
- Landscaped
- Corner Lot
- Rectangular Lot
- Sprinklers on Timer
- Lawn
- Back and Front Yard
- Property is zoned LCA25*
Parking
- 2 Car Garage
Property Views
- Panoramic
- Mountain
Home Design
- Traditional Architecture
- Wood Siding
- Stucco
Interior Spaces
- 2,932 Sq Ft Home
- 2-Story Property
- Raised Hearth
- Gas Fireplace
- Double Pane Windows
- Double Door Entry
- Great Room with Fireplace
- Family Room Off Kitchen
Kitchen
- Breakfast Area or Nook
- Open to Family Room
- Double Oven
- Gas Cooktop
- Microwave
- Dishwasher
- Kitchen Island
- Granite Countertops
- Disposal
Flooring
- Wood
- Carpet
Bedrooms and Bathrooms
- 4 Bedrooms
Laundry
- Laundry Room
- Dryer
- Washer
Outdoor Features
- Covered patio or porch
- Rain Gutters
Utilities
- Two cooling system units
- Central Heating and Cooling System
Listing and Financial Details
- Assessor Parcel Number 2826074032
Community Details
Amenities
- Picnic Area
Recreation
- Community Playground
Ownership History
Purchase Details
Home Financials for this Owner
Home Financials are based on the most recent Mortgage that was taken out on this home.Purchase Details
Home Financials for this Owner
Home Financials are based on the most recent Mortgage that was taken out on this home.Purchase Details
Home Financials for this Owner
Home Financials are based on the most recent Mortgage that was taken out on this home.Purchase Details
Home Financials for this Owner
Home Financials are based on the most recent Mortgage that was taken out on this home.Similar Homes in the area
Home Values in the Area
Average Home Value in this Area
Purchase History
| Date | Type | Sale Price | Title Company |
|---|---|---|---|
| Grant Deed | $795,000 | Equity Title | |
| Grant Deed | $665,000 | Lawyers Title | |
| Gift Deed | -- | Benefit Land Title Company | |
| Grant Deed | $320,000 | First American Title Co |
Mortgage History
| Date | Status | Loan Amount | Loan Type |
|---|---|---|---|
| Open | $693,000 | New Conventional | |
| Closed | $636,000 | New Conventional | |
| Previous Owner | $75,000 | Credit Line Revolving | |
| Previous Owner | $600,000 | New Conventional | |
| Previous Owner | $641,725 | FHA | |
| Previous Owner | $450,000 | New Conventional | |
| Previous Owner | $250,000 | Credit Line Revolving | |
| Previous Owner | $350,000 | Unknown | |
| Previous Owner | $80,000 | Credit Line Revolving | |
| Previous Owner | $362,000 | Unknown | |
| Previous Owner | $365,000 | Unknown | |
| Previous Owner | $333,000 | No Value Available | |
| Previous Owner | $287,600 | No Value Available |
Property History
| Date | Event | Price | Change | Sq Ft Price |
|---|---|---|---|---|
| 01/20/2017 01/20/17 | Sold | $795,000 | 0.0% | $271 / Sq Ft |
| 01/10/2017 01/10/17 | Pending | -- | -- | -- |
| 11/27/2016 11/27/16 | For Sale | $795,000 | +19.5% | $271 / Sq Ft |
| 04/11/2013 04/11/13 | Sold | $665,000 | -1.5% | $227 / Sq Ft |
| 03/11/2013 03/11/13 | Pending | -- | -- | -- |
| 02/15/2013 02/15/13 | For Sale | $675,000 | -- | $230 / Sq Ft |
Tax History Compared to Growth
Tax History
| Year | Tax Paid | Tax Assessment Tax Assessment Total Assessment is a certain percentage of the fair market value that is determined by local assessors to be the total taxable value of land and additions on the property. | Land | Improvement |
|---|---|---|---|---|
| 2024 | $11,456 | $904,568 | $484,940 | $419,628 |
| 2023 | $10,958 | $886,832 | $475,432 | $411,400 |
| 2022 | $10,797 | $869,444 | $466,110 | $403,334 |
| 2021 | $12,192 | $852,397 | $456,971 | $395,426 |
| 2019 | $12,602 | $827,117 | $443,418 | $383,699 |
| 2018 | $12,322 | $810,900 | $434,724 | $376,176 |
| 2016 | $10,708 | $691,754 | $293,240 | $398,514 |
| 2015 | $10,530 | $681,364 | $288,836 | $392,528 |
| 2014 | $10,575 | $668,018 | $283,179 | $384,839 |
Agents Affiliated with this Home
-

Seller's Agent in 2017
Elsa Herrera
Flintridge Realty
(818) 434-6951
2 Total Sales
-
Darlene Alonzo

Seller's Agent in 2013
Darlene Alonzo
Realty One Group Success
(661) 713-4341
7 Total Sales
-
A
Buyer's Agent in 2013
Anne Tenerelli
Map
Source: Pasadena-Foothills Association of REALTORS®
MLS Number: P0-316010841
APN: 2826-074-032
- 25769 Hawthorne Place
- 25815 Forsythe Way
- 26031 Tennyson Ln
- 26556 Beecher Ln
- 26505 Thackery Ln
- 25626 Moore Ln
- 26104 Singer Place
- 26064 Twain Place
- 26520 Thackery Ln
- 26860 Chaucer Place
- 27428 Creekwood Ln
- 27422 Creekwood Ln
- 27416 Creekwood Ln
- 27403 Creekwood Ln
- 27404 Creekwood Ln
- 27415 Creekwood Ln
- 27410 Creekwood Ln
- 27409 Creekwood Ln
- 27345 Creekwood Ln
- 26238 Beecher Ln
