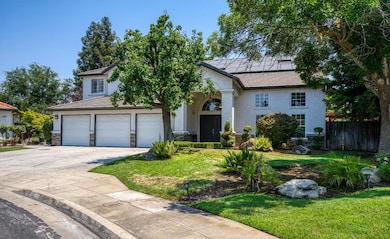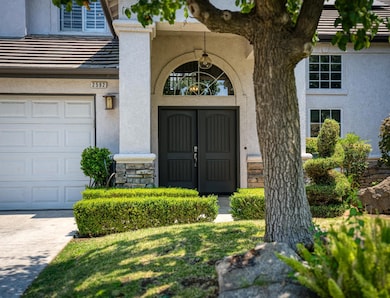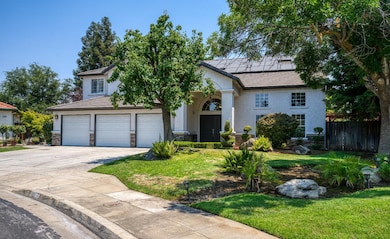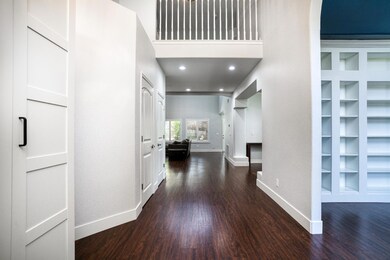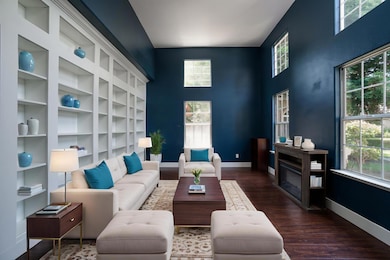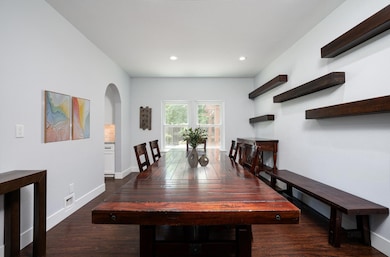
2592 Bellaire Way Clovis, CA 93611
McLane NeighborhoodEstimated payment $5,132/month
Highlights
- Heated In Ground Pool
- Contemporary Architecture
- Covered patio or porch
- Reyburn Intermediate School Rated A
- Ground Level Unit
- Cul-De-Sac
About This Home
Easy and breezy in California! Presenting a golden opportunity to acquire a gorgeous lifestyle home in Clovis Unified with room to stretch your legs. This 5 bedroom 3.5 bath home boasts over 4,000 sf of living space and is situated on an 11.500 sf lot..The front exterior faces a cul-de-sac and features a 3 car garage, mature landscaping and a tall covered porch. The bright and spacious interior has 3 living spaces including a large media/playroom upstairs and a formal dining room. This home was completely remodeled in 2023 with an all new kitchen and bathrooms, a water filtration system, new flooring and owned solar. The library has built-in floor to ceiling shelves. The kitchen has granite counters, and double built in refrigerators. Jack and Jill bathrooms on both floors.The backyard includes heated pool, shed and plenty of shade. Convenient to Clovis Community Hospital, city parks and trails, 168+180, and the Clovis East Educational Complex.
Home Details
Home Type
- Single Family
Est. Annual Taxes
- $5,817
Year Built
- Built in 2000
Lot Details
- 0.26 Acre Lot
- Lot Dimensions are 100x115
- Cul-De-Sac
- Front and Back Yard Sprinklers
- Property is zoned R1
Home Design
- Contemporary Architecture
- Concrete Foundation
- Tile Roof
- Wood Siding
- Stucco
Interior Spaces
- 4,075 Sq Ft Home
- 2-Story Property
- Self Contained Fireplace Unit Or Insert
- Fireplace Features Masonry
- Double Pane Windows
- Laundry in Utility Room
Kitchen
- Eat-In Kitchen
- Breakfast Bar
- Microwave
- Dishwasher
- Disposal
Flooring
- Laminate
- Tile
Bedrooms and Bathrooms
- 5 Bedrooms
- 3.5 Bathrooms
- Bathtub with Shower
- Separate Shower
Pool
- Heated In Ground Pool
- Fence Around Pool
Additional Features
- Covered patio or porch
- Ground Level Unit
- Central Heating and Cooling System
Map
Home Values in the Area
Average Home Value in this Area
Tax History
| Year | Tax Paid | Tax Assessment Tax Assessment Total Assessment is a certain percentage of the fair market value that is determined by local assessors to be the total taxable value of land and additions on the property. | Land | Improvement |
|---|---|---|---|---|
| 2025 | $5,817 | $489,851 | $87,918 | $401,933 |
| 2023 | $5,709 | $470,831 | $84,505 | $386,326 |
| 2022 | $5,635 | $461,600 | $82,849 | $378,751 |
| 2021 | $5,481 | $452,550 | $81,225 | $371,325 |
| 2020 | $5,461 | $447,911 | $80,393 | $367,518 |
| 2019 | $5,357 | $439,129 | $78,817 | $360,312 |
| 2018 | $5,243 | $430,520 | $77,272 | $353,248 |
| 2017 | $5,144 | $422,079 | $75,757 | $346,322 |
| 2016 | $4,974 | $413,804 | $74,272 | $339,532 |
| 2015 | $4,900 | $407,589 | $73,157 | $334,432 |
| 2014 | $4,812 | $399,605 | $71,724 | $327,881 |
Property History
| Date | Event | Price | Change | Sq Ft Price |
|---|---|---|---|---|
| 07/09/2025 07/09/25 | For Sale | $839,000 | -- | $206 / Sq Ft |
Purchase History
| Date | Type | Sale Price | Title Company |
|---|---|---|---|
| Grant Deed | $390,000 | Placer Title Company | |
| Grant Deed | $252,000 | Financial Title Company |
Mortgage History
| Date | Status | Loan Amount | Loan Type |
|---|---|---|---|
| Open | $25,000 | Future Advance Clause Open End Mortgage | |
| Open | $312,000 | New Conventional | |
| Previous Owner | $269,500 | Unknown | |
| Previous Owner | $100,000 | Credit Line Revolving | |
| Previous Owner | $283,000 | Unknown | |
| Previous Owner | $236,000 | Unknown | |
| Previous Owner | $41,000 | Stand Alone Second | |
| Previous Owner | $239,067 | No Value Available | |
| Previous Owner | $187,500 | Unknown |
Similar Homes in the area
Source: Fresno MLS
MLS Number: 633975
APN: 310-364-17
- 3278 Magnolia Ave
- 2737 Sussex Ave
- 3669 N Clover Ave
- 3084 Magnolia Ave
- 2776 Pontiac Ave
- 3807 N Pearwood Ave
- 2670 Holland Ave
- 3018 Coventry Ave
- 3502 Ryan Ave
- 7374 E Flint Way
- 2653 Ashcroft Ave
- 6254 E Bellaire Way
- 2932 Saginaw Ave
- 3129 Megan Ave
- 3320 Monterosa Ln
- 2962 Saginaw Ave
- 2142 Austin Ave
- 3260 Alps Ln
- 2627-2667 Ashlan Ave
- 7435 E Robinson Ave
- 2422 Carson Ave
- 6563 E Tobey Ave
- 5965 E Shields Ave Unit 106
- 2594 N Armstrong Ave
- 3798 Ashlan Ave
- 6050 E Princeton Ave
- 3173 Scott Ave
- 2235 Fordham Ave
- 3700 Loma Vista Pkwy
- 6446 E Meritage Dr
- 6390 E Meritage Dr
- 1170 Santa Ana Ave
- 540 Park Ave
- 4155 Twain Ave
- 1020 Jefferson Ave Unit 204
- 61 W Santa Ana Ave Unit SANTA ANA APARTMENT
- 1525 Escalon Ave Unit 204
- 102 N Fowler Ave

