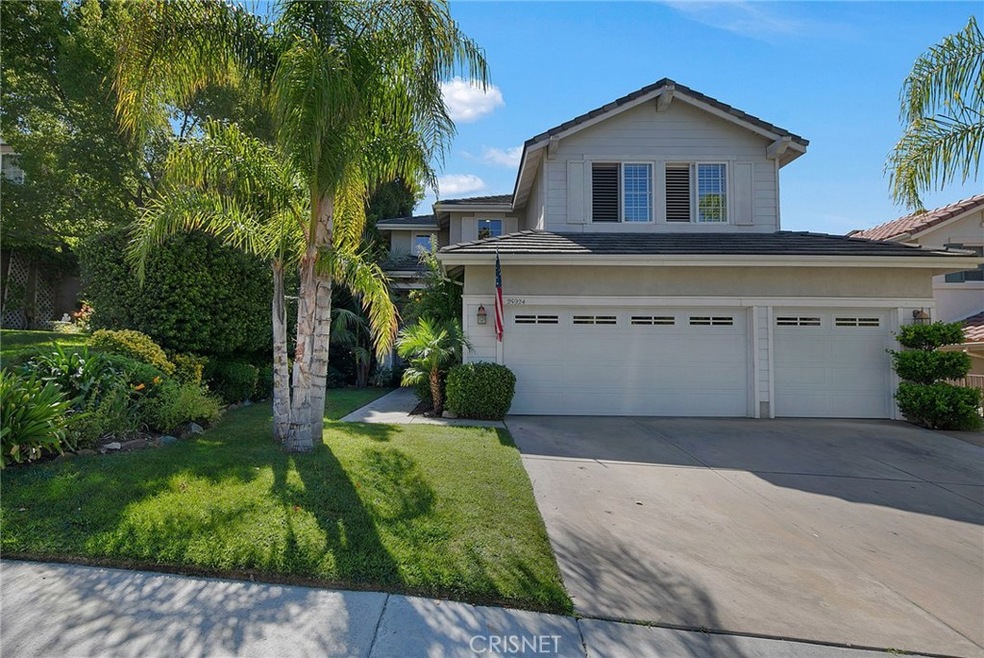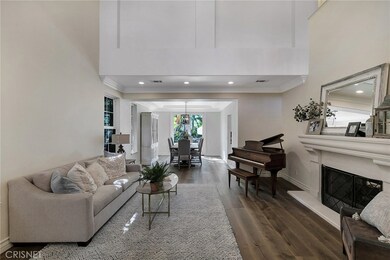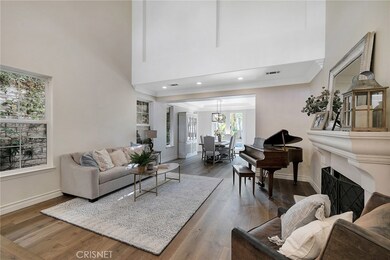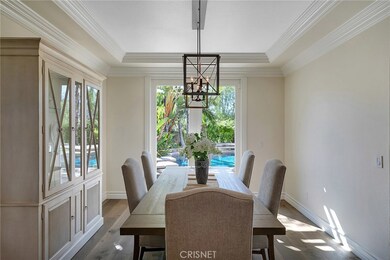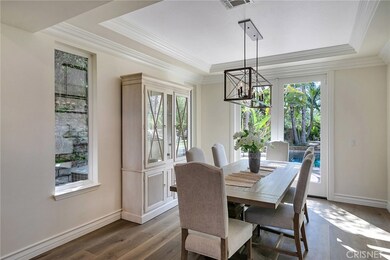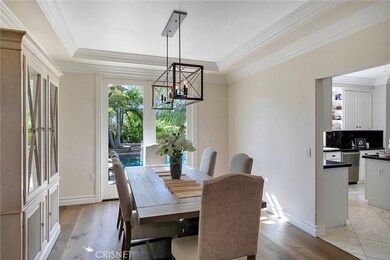
25924 Franklin Ln Stevenson Ranch, CA 91381
Highlights
- Private Pool
- Two Way Fireplace
- Laundry Room
- Pico Canyon Elementary School Rated A
- 3 Car Attached Garage
- Central Heating and Cooling System
About This Home
As of August 2021Come and see this stunning, model-perfect Stevenson Ranch pool home! Some great interior features include: Soaring ceilings at entry, Great natural light, European Oak wide plank flooring, Crown molding throughout, Plantation shutters, Living room w/ custom cast stone fireplace and mantle, Open kitchen w/ travertine flooring, stainless appliances, double-oven, center island, recessed lighting & plenty of cabinet space, Large family room w/ built-in entertainment center & shelving, surround sound, & double sided fireplace, Downstairs bedroom/office w/ built-in desk & shelving, Master bedroom w/ high ceilings, fireplace, ceiling fan & access to spacious balcony for VIEWS, GORGEOUS master bathroom w/ Calacatta Gold marble on counters & around bathtub, Porcelain tile shower with marble bench & inlay, Multiple showerheads in shower, Tile flooring, & walk-in closet w/ custom built-ins, Upstairs hall bathroom w/ quartzite counters, tile shower & flooring & updated cabinets, 3-car garage with TONS of storage & more! Some great exterior features include: Resort-style, entertainer’s backyard w/ recently re-plastered pool & spa, Newly painted covered patio w/ surround sound, ceiling fan & recessed lighting, Outdoor bar w/ kegerator, Santa Maria grill, granite counters & bar seating, Lush tropical landscaping, Seating area w/ gas fire-pit, OWNED SOLAR to keep energy bills low, Amazing curb appeal, Close proximity to schools, shopping, restaurants, parks, freeway access & so much more!
Last Agent to Sell the Property
RE/MAX of Santa Clarita License #01316056 Listed on: 09/17/2019

Home Details
Home Type
- Single Family
Est. Annual Taxes
- $16,597
Year Built
- Built in 1995
Lot Details
- 6,240 Sq Ft Lot
- Back and Front Yard
- Property is zoned LCA25*
HOA Fees
- $25 Monthly HOA Fees
Parking
- 3 Car Attached Garage
Interior Spaces
- 2,678 Sq Ft Home
- 2-Story Property
- Two Way Fireplace
- Family Room with Fireplace
- Living Room with Fireplace
- Laundry Room
Bedrooms and Bathrooms
- 5 Bedrooms | 1 Main Level Bedroom
- 3 Full Bathrooms
Pool
- Private Pool
- Spa
Additional Features
- Exterior Lighting
- Central Heating and Cooling System
Community Details
- Stevenson Ranch HOA, Phone Number (661) 294-5270
- Maintained Community
Listing and Financial Details
- Tax Lot 516
- Tax Tract Number 33698
- Assessor Parcel Number 2826058032
Ownership History
Purchase Details
Home Financials for this Owner
Home Financials are based on the most recent Mortgage that was taken out on this home.Purchase Details
Home Financials for this Owner
Home Financials are based on the most recent Mortgage that was taken out on this home.Purchase Details
Purchase Details
Home Financials for this Owner
Home Financials are based on the most recent Mortgage that was taken out on this home.Purchase Details
Purchase Details
Home Financials for this Owner
Home Financials are based on the most recent Mortgage that was taken out on this home.Purchase Details
Home Financials for this Owner
Home Financials are based on the most recent Mortgage that was taken out on this home.Purchase Details
Purchase Details
Purchase Details
Home Financials for this Owner
Home Financials are based on the most recent Mortgage that was taken out on this home.Purchase Details
Purchase Details
Home Financials for this Owner
Home Financials are based on the most recent Mortgage that was taken out on this home.Similar Homes in Stevenson Ranch, CA
Home Values in the Area
Average Home Value in this Area
Purchase History
| Date | Type | Sale Price | Title Company |
|---|---|---|---|
| Grant Deed | $1,200,000 | Wfg National Title Company | |
| Warranty Deed | $930,000 | Wfg National Title Company | |
| Interfamily Deed Transfer | -- | None Available | |
| Grant Deed | $610,000 | None Available | |
| Trustee Deed | $546,125 | Landsafe Title | |
| Interfamily Deed Transfer | -- | Old Republic Title Company | |
| Corporate Deed | $730,000 | Old Republic Title Company | |
| Grant Deed | -- | Old Republic Title Company | |
| Interfamily Deed Transfer | -- | -- | |
| Interfamily Deed Transfer | -- | Fidelity National Title Co | |
| Interfamily Deed Transfer | -- | United Title | |
| Grant Deed | $325,000 | -- |
Mortgage History
| Date | Status | Loan Amount | Loan Type |
|---|---|---|---|
| Previous Owner | $263,000 | New Conventional | |
| Previous Owner | $156,066 | New Conventional | |
| Previous Owner | $227,600 | Credit Line Revolving | |
| Previous Owner | $403,803 | New Conventional | |
| Previous Owner | $411,000 | New Conventional | |
| Previous Owner | $417,000 | Purchase Money Mortgage | |
| Previous Owner | $203,000 | Credit Line Revolving | |
| Previous Owner | $194,400 | Credit Line Revolving | |
| Previous Owner | $266,000 | Credit Line Revolving | |
| Previous Owner | $166,000 | Credit Line Revolving | |
| Previous Owner | $584,000 | New Conventional | |
| Previous Owner | $301,000 | Purchase Money Mortgage | |
| Previous Owner | $299,700 | Unknown | |
| Previous Owner | $53,000 | Stand Alone Second | |
| Previous Owner | $268,000 | Unknown | |
| Previous Owner | $260,000 | No Value Available | |
| Closed | $73,000 | No Value Available |
Property History
| Date | Event | Price | Change | Sq Ft Price |
|---|---|---|---|---|
| 08/31/2021 08/31/21 | Sold | $1,200,000 | +29.0% | $448 / Sq Ft |
| 08/19/2021 08/19/21 | Pending | -- | -- | -- |
| 10/11/2019 10/11/19 | Sold | $930,000 | -3.0% | $347 / Sq Ft |
| 09/23/2019 09/23/19 | Pending | -- | -- | -- |
| 09/17/2019 09/17/19 | For Sale | $959,000 | -- | $358 / Sq Ft |
Tax History Compared to Growth
Tax History
| Year | Tax Paid | Tax Assessment Tax Assessment Total Assessment is a certain percentage of the fair market value that is determined by local assessors to be the total taxable value of land and additions on the property. | Land | Improvement |
|---|---|---|---|---|
| 2024 | $16,597 | $1,248,480 | $442,170 | $806,310 |
| 2023 | $16,217 | $1,224,000 | $433,500 | $790,500 |
| 2022 | $15,948 | $1,200,000 | $425,000 | $775,000 |
| 2021 | $12,876 | $939,634 | $333,418 | $606,216 |
| 2020 | $12,735 | $930,000 | $330,000 | $600,000 |
| 2019 | $9,847 | $704,178 | $312,838 | $391,340 |
| 2018 | $9,579 | $690,371 | $306,704 | $383,667 |
| 2016 | $9,066 | $663,566 | $294,796 | $368,770 |
| 2015 | $8,892 | $653,599 | $290,368 | $363,231 |
| 2014 | $8,633 | $640,797 | $284,681 | $356,116 |
Agents Affiliated with this Home
-
Neal Weichel

Seller's Agent in 2021
Neal Weichel
RE/MAX
(661) 313-4663
92 in this area
715 Total Sales
-
Randy Plaice

Buyer's Agent in 2021
Randy Plaice
Real Broker
(818) 294-0414
1 in this area
91 Total Sales
-
Brandon Montemayor

Seller's Agent in 2019
Brandon Montemayor
RE/MAX
(661) 510-2789
13 in this area
174 Total Sales
Map
Source: California Regional Multiple Listing Service (CRMLS)
MLS Number: SR19220785
APN: 2826-058-032
- 25908 Coleridge Place
- 25415 Verne Ct
- 25554 Housman Place
- 25503 Baker Place
- 25455 Hardy Place
- 25641 Shaw Place
- 25314 Keats Ln
- 26246 Reade Place
- 26238 Beecher Ln
- 25562 Fitzgerald Ave
- 25511 Schubert Cir Unit 142
- 25708 Holiday Cir Unit B
- 25748 Perlman Place Unit B
- 25565 Burns Place
- 26511 Brooks Cir
- 25802 Hammet Cir
- 25759 Perlman Place Unit D
- 26505 Thackery Ln
- 25422 Magnolia Ln
- 25781 Perlman Place Unit B
