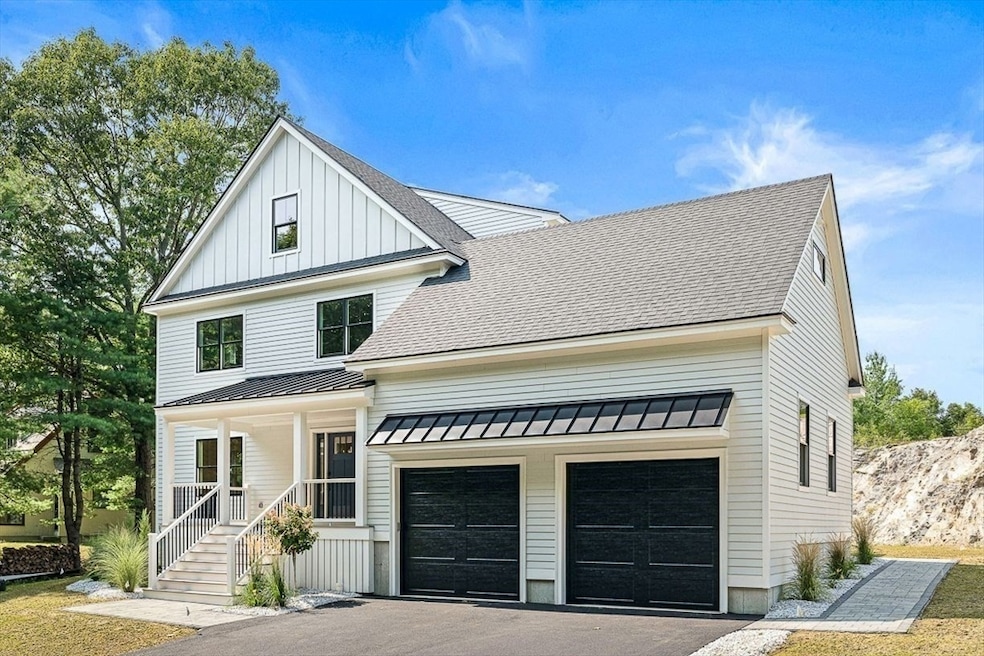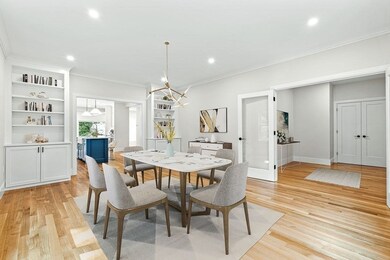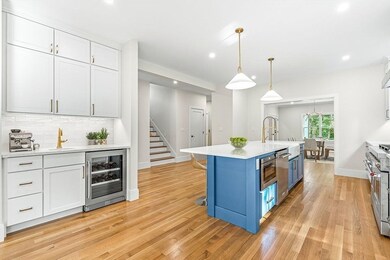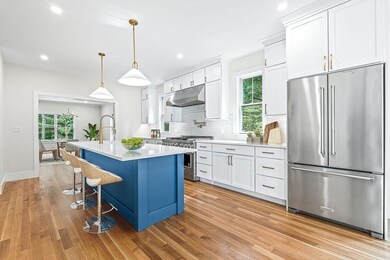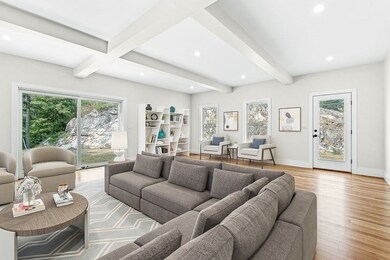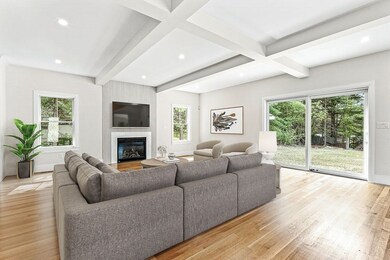
26 Acorn Ave Wakefield, MA 01880
Woodville NeighborhoodHighlights
- Colonial Architecture
- Deck
- Wood Flooring
- Landscaped Professionally
- Property is near public transit
- Attic
About This Home
As of October 2024Your search stops here! Stunning 11 RM, 4 BR, 4 BA Colonial that is tastefully finished and ready for showings!This Exquisite home offers versatility with an open floor plan that checks off all the boxes!True craftsmanship shows inside and out with a New England feel.Facing conservation land allowing for scenic views right outside your door.Walk inside to a pretty foyer with French doors that enters into an elegant DR with built-ins, Gourmet style kitchen with high-end cabinetry and appliances, island to seat 5, pot-filler, and a walk-in pantry for ample storage. Captivating Family room with gorgeous ceiling and fireplace. 2nd floor features a primary bedroom with 3 walk-in closets, a sitting area and luxurious bath, 3 big additional BR’s with 2 sharing a bath.Guest room,family bath.laundry with slop sink. Grandiose finished attic to use as another family room, game room, study, home office or gym. Old Nahant to Reynolds to Montclair to Acorn. Close to highway access.
Home Details
Home Type
- Single Family
Est. Annual Taxes
- $18,268
Year Built
- Built in 2024
Lot Details
- 0.43 Acre Lot
- Near Conservation Area
- Landscaped Professionally
- Sprinkler System
Parking
- 2 Car Attached Garage
- Tuck Under Parking
- Driveway
- Open Parking
- Off-Street Parking
Home Design
- Colonial Architecture
- Frame Construction
- Shingle Roof
- Concrete Perimeter Foundation
Interior Spaces
- 4,700 Sq Ft Home
- Recessed Lighting
- Decorative Lighting
- Insulated Windows
- Insulated Doors
- Mud Room
- Family Room with Fireplace
- Bonus Room
- Basement Fills Entire Space Under The House
- Home Security System
- Attic
Kitchen
- Stove
- Range with Range Hood
- Microwave
- Plumbed For Ice Maker
- Dishwasher
- Wine Refrigerator
- Wine Cooler
- Kitchen Island
- Solid Surface Countertops
- Disposal
Flooring
- Wood
- Tile
Bedrooms and Bathrooms
- 4 Bedrooms
- Primary bedroom located on second floor
- Walk-In Closet
Laundry
- Laundry on upper level
- Washer and Gas Dryer Hookup
Eco-Friendly Details
- ENERGY STAR/Reflective Roof
Outdoor Features
- Deck
- Patio
- Porch
Location
- Property is near public transit
- Property is near schools
Schools
- Woodville Elementary School
- Galvin Middle School
- Wakefield High School
Utilities
- Forced Air Heating and Cooling System
- Heating System Uses Natural Gas
- Heating System Uses Propane
- 200+ Amp Service
- Water Heater
Listing and Financial Details
- Assessor Parcel Number 822277
Community Details
Overview
- No Home Owners Association
Recreation
- Jogging Path
Ownership History
Purchase Details
Home Financials for this Owner
Home Financials are based on the most recent Mortgage that was taken out on this home.Purchase Details
Similar Homes in the area
Home Values in the Area
Average Home Value in this Area
Purchase History
| Date | Type | Sale Price | Title Company |
|---|---|---|---|
| Fiduciary Deed | $429,000 | None Available | |
| Fiduciary Deed | $429,000 | None Available | |
| Deed | -- | -- |
Mortgage History
| Date | Status | Loan Amount | Loan Type |
|---|---|---|---|
| Open | $1,479,200 | Purchase Money Mortgage | |
| Closed | $1,479,200 | Purchase Money Mortgage | |
| Closed | $1,050,300 | Construction |
Property History
| Date | Event | Price | Change | Sq Ft Price |
|---|---|---|---|---|
| 10/04/2024 10/04/24 | Sold | $1,849,000 | 0.0% | $393 / Sq Ft |
| 08/27/2024 08/27/24 | Pending | -- | -- | -- |
| 08/15/2024 08/15/24 | For Sale | $1,849,000 | -- | $393 / Sq Ft |
Tax History Compared to Growth
Tax History
| Year | Tax Paid | Tax Assessment Tax Assessment Total Assessment is a certain percentage of the fair market value that is determined by local assessors to be the total taxable value of land and additions on the property. | Land | Improvement |
|---|---|---|---|---|
| 2025 | $18,268 | $1,609,500 | $375,300 | $1,234,200 |
| 2024 | $16,203 | $1,440,300 | $364,200 | $1,076,100 |
| 2023 | $3,957 | $337,300 | $337,300 | $0 |
| 2022 | $3,777 | $306,600 | $306,600 | $0 |
| 2021 | $3,641 | $286,000 | $286,000 | $0 |
| 2020 | $3,502 | $274,200 | $274,200 | $0 |
| 2019 | $3,397 | $264,800 | $264,800 | $0 |
| 2018 | $3,214 | $248,200 | $248,200 | $0 |
| 2017 | $3,080 | $236,400 | $236,400 | $0 |
| 2016 | $2,957 | $219,200 | $219,200 | $0 |
| 2015 | $2,762 | $204,900 | $204,900 | $0 |
| 2014 | $2,538 | $198,600 | $198,600 | $0 |
Agents Affiliated with this Home
-
Paula Fico

Seller's Agent in 2024
Paula Fico
FICO Realty Group
(617) 851-3241
3 in this area
38 Total Sales
-
David Lenoir

Buyer's Agent in 2024
David Lenoir
Coldwell Banker Realty - Cambridge
(781) 856-4350
1 in this area
64 Total Sales
Map
Source: MLS Property Information Network (MLS PIN)
MLS Number: 73278161
APN: WAKE-000035-000011-B000000-000013B
- 100 Farm St
- 52 Oak St
- 6 Francis Ave
- 22 Gates Ln Unit A
- 762 Main St
- 12 Babson St
- 2 Hart St Unit B
- 40 Harrison Ave
- 25 Wiley St
- 1 Millbrook Ln Unit 205
- 1 Millbrook Ln Unit 201
- 19 Franklin St
- 381 Water St
- 3 Hickory Hill Rd Unit A
- 3 Hickory Hill Rd Unit B
- 3 Hickory Hill Rd Unit C
- 8 Ames St
- 642 Main St Unit 203
- 22 Orsini Dr
- 63 Richardson St
