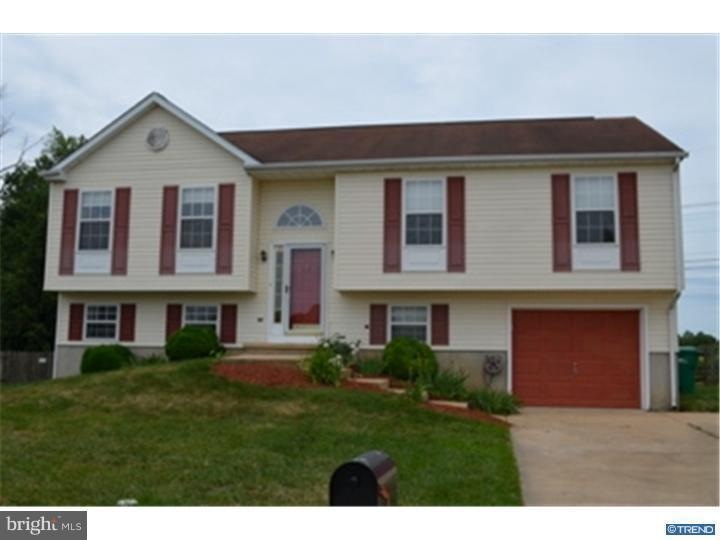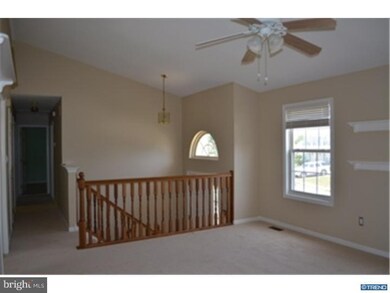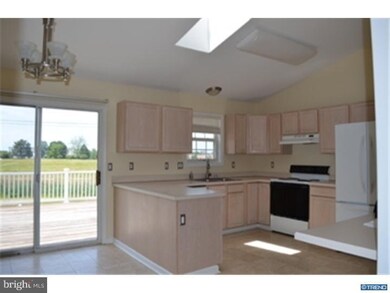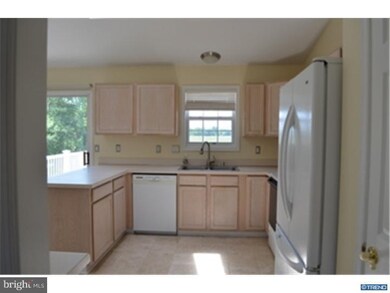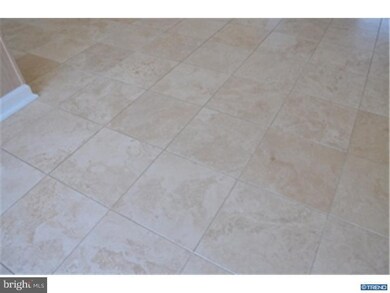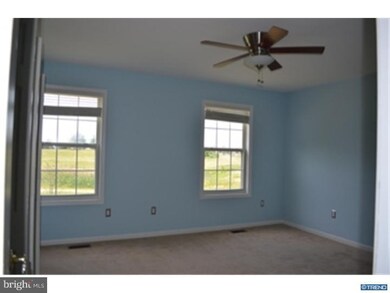
26 Bastille Loop Newark, DE 19702
Glasgow NeighborhoodHighlights
- Colonial Architecture
- Cathedral Ceiling
- Attic
- Deck
- Wood Flooring
- 4 Car Direct Access Garage
About This Home
As of November 2022Bright and airy 3BR 2BA home w/private, fenced yard available for immediate occupancy. This adorable Bi-level offers loads of natural light at the living room and eat in kitchen; both with vaulted ceilings. Kitchen boasts travertine floor tiles, pantry, skylight and breakfast bar. Eating area opens to the beautiful 15x16 Ipe (Brazilian Walnut) deck, overlooking the private back yard. Main BR features twin closets with CA Closet-style organizers, handsome ceiling fan and full bath. Two additional BR's and bath complete the main level. Living space is expanded in the finished walk-out lower level great for a media/game room or even a home gym. Future office, laundry and half-bath are studded/roughed-in and awaiting your personalization. Extra-deep 1-car garage provides a great area for your auto and hobbies.
Last Agent to Sell the Property
Crown Homes Real Estate License #RS0020351 Listed on: 06/06/2013
Last Buyer's Agent
Katherine Degliobizzi
BHHS Fox & Roach - Hockessin
Home Details
Home Type
- Single Family
Est. Annual Taxes
- $1,735
Year Built
- Built in 1996
Lot Details
- 7,405 Sq Ft Lot
- Lot Dimensions are 63.1 x 100
- Level Lot
- Open Lot
- Property is in good condition
- Property is zoned NC6.5
HOA Fees
- $10 Monthly HOA Fees
Home Design
- Colonial Architecture
- Traditional Architecture
- Bi-Level Home
- Pitched Roof
- Shingle Roof
- Vinyl Siding
- Concrete Perimeter Foundation
Interior Spaces
- Cathedral Ceiling
- Ceiling Fan
- Family Room
- Living Room
- Eat-In Kitchen
- Laundry on lower level
- Attic
Flooring
- Wood
- Wall to Wall Carpet
- Tile or Brick
- Vinyl
Bedrooms and Bathrooms
- 3 Bedrooms
- En-Suite Primary Bedroom
- En-Suite Bathroom
- 2 Full Bathrooms
- Walk-in Shower
Finished Basement
- Basement Fills Entire Space Under The House
- Exterior Basement Entry
Parking
- 4 Car Direct Access Garage
- 3 Open Parking Spaces
- Driveway
Utilities
- Forced Air Heating and Cooling System
- Heating System Uses Gas
- Natural Gas Water Heater
Additional Features
- Energy-Efficient Windows
- Deck
Community Details
- Association fees include common area maintenance, snow removal
Listing and Financial Details
- Assessor Parcel Number 11-025.30-032
Ownership History
Purchase Details
Purchase Details
Home Financials for this Owner
Home Financials are based on the most recent Mortgage that was taken out on this home.Purchase Details
Purchase Details
Home Financials for this Owner
Home Financials are based on the most recent Mortgage that was taken out on this home.Purchase Details
Home Financials for this Owner
Home Financials are based on the most recent Mortgage that was taken out on this home.Purchase Details
Home Financials for this Owner
Home Financials are based on the most recent Mortgage that was taken out on this home.Similar Homes in Newark, DE
Home Values in the Area
Average Home Value in this Area
Purchase History
| Date | Type | Sale Price | Title Company |
|---|---|---|---|
| Deed | -- | None Listed On Document | |
| Deed | -- | -- | |
| Sheriffs Deed | $237,594 | Brian Frederic Funk Pa | |
| Deed | $157,425 | None Available | |
| Interfamily Deed Transfer | -- | The Security Title Guarantee | |
| Deed | $179,900 | -- |
Mortgage History
| Date | Status | Loan Amount | Loan Type |
|---|---|---|---|
| Previous Owner | $368,600 | New Conventional | |
| Previous Owner | $50,000 | Stand Alone Second | |
| Previous Owner | $206,097 | FHA | |
| Previous Owner | $23,000 | Unknown | |
| Previous Owner | $161,600 | New Conventional | |
| Previous Owner | $143,920 | Stand Alone First | |
| Closed | $17,990 | No Value Available |
Property History
| Date | Event | Price | Change | Sq Ft Price |
|---|---|---|---|---|
| 11/01/2022 11/01/22 | Sold | $380,000 | 0.0% | $211 / Sq Ft |
| 10/01/2022 10/01/22 | Pending | -- | -- | -- |
| 09/30/2022 09/30/22 | For Sale | $379,900 | +81.0% | $211 / Sq Ft |
| 08/20/2013 08/20/13 | Sold | $209,900 | 0.0% | $176 / Sq Ft |
| 08/02/2013 08/02/13 | For Sale | $209,900 | 0.0% | $176 / Sq Ft |
| 07/19/2013 07/19/13 | Pending | -- | -- | -- |
| 06/27/2013 06/27/13 | For Sale | $209,900 | 0.0% | $176 / Sq Ft |
| 06/17/2013 06/17/13 | Pending | -- | -- | -- |
| 06/06/2013 06/06/13 | For Sale | $209,900 | -- | $176 / Sq Ft |
Tax History Compared to Growth
Tax History
| Year | Tax Paid | Tax Assessment Tax Assessment Total Assessment is a certain percentage of the fair market value that is determined by local assessors to be the total taxable value of land and additions on the property. | Land | Improvement |
|---|---|---|---|---|
| 2024 | $2,760 | $62,800 | $11,900 | $50,900 |
| 2023 | $2,688 | $62,800 | $11,900 | $50,900 |
| 2022 | $2,669 | $62,800 | $11,900 | $50,900 |
| 2021 | $3,762 | $62,800 | $11,900 | $50,900 |
| 2020 | $2,540 | $62,800 | $11,900 | $50,900 |
| 2019 | $2,419 | $62,800 | $11,900 | $50,900 |
| 2018 | $115 | $62,800 | $11,900 | $50,900 |
| 2017 | $2,110 | $62,800 | $11,900 | $50,900 |
| 2016 | $2,110 | $62,800 | $11,900 | $50,900 |
| 2015 | $1,929 | $62,800 | $11,900 | $50,900 |
| 2014 | $1,931 | $62,800 | $11,900 | $50,900 |
Agents Affiliated with this Home
-
Alexis Shupe

Seller's Agent in 2022
Alexis Shupe
BHHS Fox & Roach
(302) 547-8064
4 in this area
28 Total Sales
-
Octavia Williams

Buyer's Agent in 2022
Octavia Williams
Century 21 Gold Key Realty
(302) 743-1827
5 in this area
124 Total Sales
-
Patricia Kehrer

Seller's Agent in 2013
Patricia Kehrer
Crown Homes Real Estate
(302) 690-4464
14 Total Sales
-
K
Buyer's Agent in 2013
Katherine Degliobizzi
BHHS Fox & Roach
Map
Source: Bright MLS
MLS Number: 1003477476
APN: 11-025.30-032
- 424 S Barrington Ct
- 4 Belfort Loop
- 331 Suburban Dr
- 802 Horseshoe Falls Dr
- 3017 Frenchtown Rd
- 819 Horseshoe Falls Dr
- 0 Maloney Rd Pulaski Hwy Unit MDCC2011742
- 0 Pulaski Hwy Maloney Rd Unit MDCC2011688
- 0 Pulaski Hwy Maloney Rd Unit MDCC2007948
- 235 Courtney Dr
- 109 Torrey Dr
- 133 N Tartan Dr
- 6 Shade Tree Ln
- 160 Torrey Dr
- 108 Mincing Ln
- 143 E Village Rd
- 132 Jarmon Rd
- 309 Latrobe Dr
- 518 Saint Charles St
- 0 Delaware Ave Unit MDCC2009440
