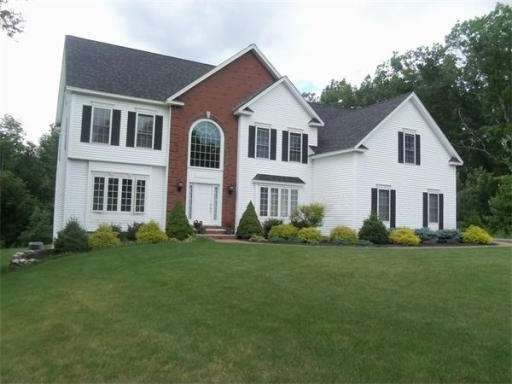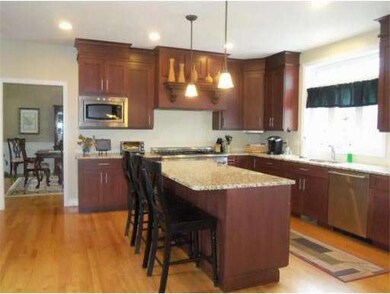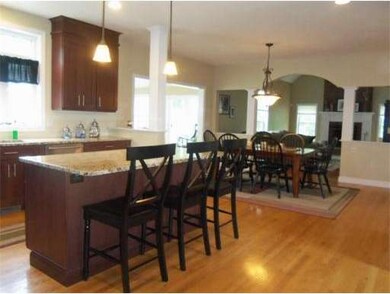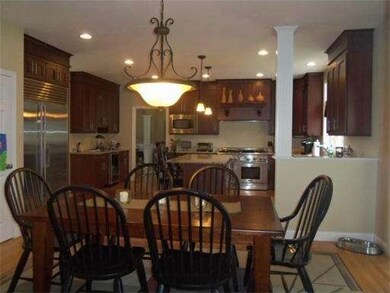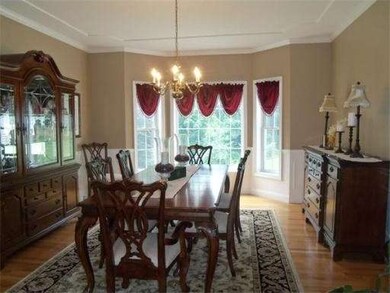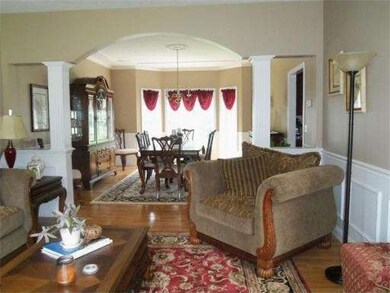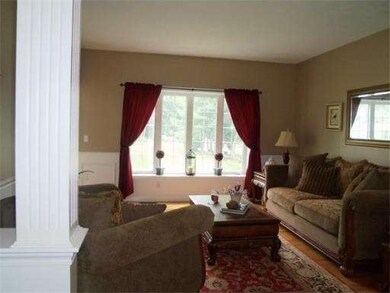
26 Duston Rd Windham, NH 03087
Estimated Value: $1,270,000 - $1,548,000
About This Home
As of August 2012Stunning 4 Bdrm Cul De Sac home with Column Entry Rooms, Open Concept Living Areas, Granite and SS Kitchen with Oversized Island, Wine Frig, and Thermador 6 Burner Gas Cook Stove. Vaulted Ceilings in FR, Sunroom and Hardwood Floors throughout, 1st Floor Office, Walk Out Basement with Daylight Windows and is plumbed for Bath. Master Suite has a 11x16 Walk-In Closet plus Eave Storage! Spacious Master Bath has Jacuzzi Tub and Shower with Double Sinks. Two Story Foyer, Great, Level Backyard with ple
Last Listed By
Debbie Mackenzie
Debbie Mackenzie Realty License #596506517 Listed on: 06/29/2012
Home Details
Home Type
Single Family
Est. Annual Taxes
$18,359
Year Built
2008
Lot Details
0
Listing Details
- Lot Description: Paved Drive, Level
- Special Features: None
- Property Sub Type: Detached
- Year Built: 2008
Interior Features
- Has Basement: Yes
- Fireplaces: 1
- Primary Bathroom: Yes
- Number of Rooms: 10
- Amenities: Tennis Court, Walk/Jog Trails, Golf Course, Bike Path, Conservation Area, Highway Access, House of Worship, Public School
- Electric: Circuit Breakers, 200 Amps
- Energy: Insulated Windows
- Flooring: Wood, Tile, Wall to Wall Carpet
- Insulation: Full
- Interior Amenities: Security System, Cable Available, Walk-up Attic
- Basement: Full, Walk Out, Interior Access, Concrete Floor
- Bedroom 2: Second Floor
- Bedroom 3: Second Floor
- Bedroom 4: Second Floor
- Kitchen: First Floor
- Laundry Room: Second Floor
- Living Room: First Floor
- Master Bedroom: Second Floor
- Dining Room: First Floor
- Family Room: First Floor
Exterior Features
- Frontage: 76
- Construction: Frame
- Exterior: Vinyl, Brick
- Exterior Features: Deck, Prof. Landscape, Sprinkler System, Screens
- Foundation: Poured Concrete
Garage/Parking
- Garage Parking: Attached, Garage Door Opener
- Garage Spaces: 3
- Parking: Off-Street, Paved Driveway
- Parking Spaces: 4
Utilities
- Hot Water: Propane Gas
- Utility Connections: for Gas Range, for Electric Dryer, Washer Hookup
Condo/Co-op/Association
- HOA: No
Ownership History
Purchase Details
Home Financials for this Owner
Home Financials are based on the most recent Mortgage that was taken out on this home.Purchase Details
Home Financials for this Owner
Home Financials are based on the most recent Mortgage that was taken out on this home.Similar Homes in Windham, NH
Home Values in the Area
Average Home Value in this Area
Purchase History
| Date | Buyer | Sale Price | Title Company |
|---|---|---|---|
| Kempesty Michael | $577,500 | -- | |
| Kempesty Michael | $577,500 | -- | |
| Farrell Sean M | $230,000 | -- | |
| Farrell Sean M | $230,000 | -- |
Mortgage History
| Date | Status | Borrower | Loan Amount |
|---|---|---|---|
| Open | Kempesty Michael J | $170,000 | |
| Closed | Kempesty Michael | $60,000 | |
| Previous Owner | Farrell Sean M | $417,000 | |
| Previous Owner | Farrell Sean M | $562,400 | |
| Closed | Farrell Sean M | $0 |
Property History
| Date | Event | Price | Change | Sq Ft Price |
|---|---|---|---|---|
| 08/28/2012 08/28/12 | Sold | $577,500 | -2.1% | $156 / Sq Ft |
| 07/25/2012 07/25/12 | Pending | -- | -- | -- |
| 06/29/2012 06/29/12 | For Sale | $589,900 | -- | $160 / Sq Ft |
Tax History Compared to Growth
Tax History
| Year | Tax Paid | Tax Assessment Tax Assessment Total Assessment is a certain percentage of the fair market value that is determined by local assessors to be the total taxable value of land and additions on the property. | Land | Improvement |
|---|---|---|---|---|
| 2024 | $18,359 | $810,900 | $206,800 | $604,100 |
| 2023 | $17,353 | $810,900 | $206,800 | $604,100 |
| 2022 | $16,023 | $810,900 | $206,800 | $604,100 |
| 2021 | $14,134 | $759,100 | $206,800 | $552,300 |
| 2020 | $14,522 | $759,100 | $206,800 | $552,300 |
| 2019 | $13,855 | $614,400 | $189,100 | $425,300 |
| 2018 | $14,489 | $622,100 | $189,100 | $433,000 |
| 2017 | $12,566 | $622,100 | $189,100 | $433,000 |
| 2016 | $13,574 | $622,100 | $189,100 | $433,000 |
| 2015 | $13,512 | $622,100 | $189,100 | $433,000 |
| 2014 | $13,279 | $553,300 | $187,000 | $366,300 |
| 2013 | $13,530 | $573,300 | $187,000 | $386,300 |
Agents Affiliated with this Home
-

Seller's Agent in 2012
Debbie Mackenzie
Debbie Mackenzie Realty
3 in this area
8 Total Sales
-
Melanie Norcross

Buyer's Agent in 2012
Melanie Norcross
Keller Williams Gateway Realty
(603) 560-3858
5 in this area
173 Total Sales
Map
Source: MLS Property Information Network (MLS PIN)
MLS Number: 71403820
APN: WNDM-000003-B000000-001227
- 5 Madison Ln
- 3 Madison Ln
- 11 Midtrail Crossing Ln
- 13 Madison Ln
- 4 Kinsman Ln
- 15 Madison Ln
- 17 Northland Rd
- 17 Madison Ln
- 3 Kinsman Ln
- 18 Nathan Rd
- 15 Flat Rock Rd
- 242 Rockingham Rd
- 7 Hancock Rd
- 54B Morrison Rd
- 24 Rockingham Rd
- 14 Hunt Rd
- 15 Bristol Hill Rd
- 15 Lamplighter Village Rd
- 19 Cardiff Rd
- 40 Gaita Dr
