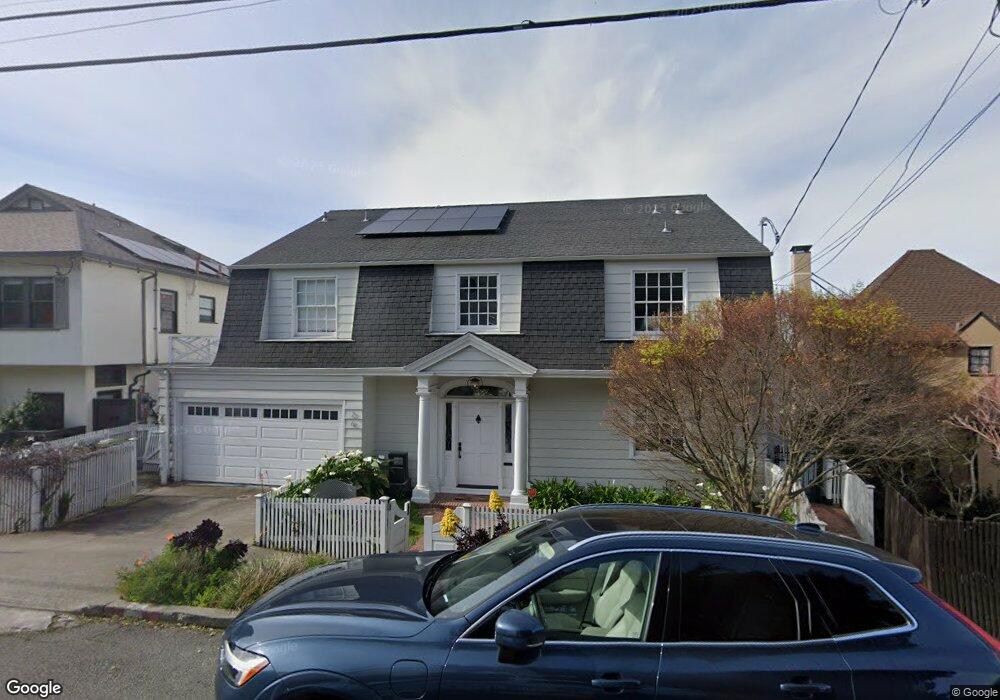26 El Camino Real Berkeley, CA 94705
Claremont NeighborhoodEstimated Value: $2,902,000 - $3,442,105
5
Beds
4
Baths
3,087
Sq Ft
$1,020/Sq Ft
Est. Value
About This Home
This home is located at 26 El Camino Real, Berkeley, CA 94705 and is currently estimated at $3,149,026, approximately $1,020 per square foot. 26 El Camino Real is a home located in Alameda County with nearby schools including John Muir Elementary School, Emerson Elementary School, and Malcolm X Elementary School.
Ownership History
Date
Name
Owned For
Owner Type
Purchase Details
Closed on
Jun 25, 2025
Sold by
Mashhadi Marjan and Specter Matthew
Bought by
Mashhadi Specter Revocable Trust and Mashhadi
Current Estimated Value
Purchase Details
Closed on
Jun 25, 2018
Sold by
Mosley Mark L and Mosley Amy E
Bought by
Mashhadi Marjan and Specter Matthew
Purchase Details
Closed on
Jul 9, 2002
Sold by
Mosley Mark L and Mosley Amy E
Bought by
Mosley Mark L and Mosley Amy E
Purchase Details
Closed on
Feb 17, 1998
Sold by
University Of California Berkeley Founda
Bought by
Mosley Mark L and Kezerian Amy E
Home Financials for this Owner
Home Financials are based on the most recent Mortgage that was taken out on this home.
Original Mortgage
$500,000
Interest Rate
7%
Purchase Details
Closed on
Jul 24, 1997
Sold by
Bain Jane J and Bain Jane A
Bought by
University Of Ca Berkeley Foundation
Create a Home Valuation Report for This Property
The Home Valuation Report is an in-depth analysis detailing your home's value as well as a comparison with similar homes in the area
Home Values in the Area
Average Home Value in this Area
Purchase History
| Date | Buyer | Sale Price | Title Company |
|---|---|---|---|
| Mashhadi Specter Revocable Trust | -- | None Listed On Document | |
| Mashhadi Marjan | $2,510,000 | Chicago Title Company | |
| Mosley Mark L | -- | Old Republic Title Company | |
| Mosley Mark L | $625,000 | Chicago Title Co | |
| University Of Ca Berkeley Foundation | -- | -- | |
| University Of Ca Berkeley Foundation | -- | -- |
Source: Public Records
Mortgage History
| Date | Status | Borrower | Loan Amount |
|---|---|---|---|
| Previous Owner | Mosley Mark L | $500,000 | |
| Closed | Mosley Mark L | $50,000 |
Source: Public Records
Tax History Compared to Growth
Tax History
| Year | Tax Paid | Tax Assessment Tax Assessment Total Assessment is a certain percentage of the fair market value that is determined by local assessors to be the total taxable value of land and additions on the property. | Land | Improvement |
|---|---|---|---|---|
| 2025 | $41,243 | $2,792,904 | $839,971 | $1,959,933 |
| 2024 | $41,243 | $2,738,010 | $823,503 | $1,921,507 |
| 2023 | $40,357 | $2,691,196 | $807,359 | $1,883,837 |
| 2022 | $39,622 | $2,631,436 | $791,531 | $1,846,905 |
| 2021 | $39,760 | $2,579,704 | $776,011 | $1,810,693 |
| 2020 | $37,714 | $2,560,200 | $768,060 | $1,792,140 |
| 2019 | $36,333 | $2,510,000 | $753,000 | $1,757,000 |
| 2018 | $16,259 | $877,055 | $263,116 | $613,939 |
| 2017 | $16,758 | $859,861 | $257,958 | $601,903 |
| 2016 | $16,012 | $843,005 | $252,901 | $590,104 |
| 2015 | $15,744 | $830,343 | $249,103 | $581,240 |
| 2014 | $15,474 | $814,080 | $244,224 | $569,856 |
Source: Public Records
Map
Nearby Homes
- 1488 Alvarado Rd
- 204 El Camino Real
- 260 Alvarado Rd
- 0 Tunnel Rd
- 2951 Linden Ave
- 142 Gravatt Dr
- 1015 Grand View Dr
- 1522 Grand View Dr
- 0 Dartmouth Dr
- 2611 Piedmont Ave Unit 4
- 1140 Besito Ave
- 25 Dartmouth Dr
- 5936 Broadway
- 1215 Alvarado Rd
- 2732 Parker St
- 2477 Prince St
- 6446 Colby St
- 1383 Alvarado Rd
- 1881 Grand View Dr
- 2907 Channing Way
- 30 El Camino Real
- 22 El Camino Real
- 51 Domingo Ave
- 47 Domingo Ave
- 36 El Camino Real
- 53 Domingo Ave
- 25 El Camino Real
- 20 El Camino Real
- 40 El Camino Real
- 36 Oak Ridge Rd
- 39 Domingo Ave
- 38 Oak Ridge Rd
- 40 Oak Ridge Rd
- 59 Domingo Ave
- 34 Oak Ridge Rd Unit B
- 34 Oak Ridge Rd
- 44 El Camino Real
- 17 El Camino Real
- 66 Domingo Ave
- 48 Oak Ridge Rd
