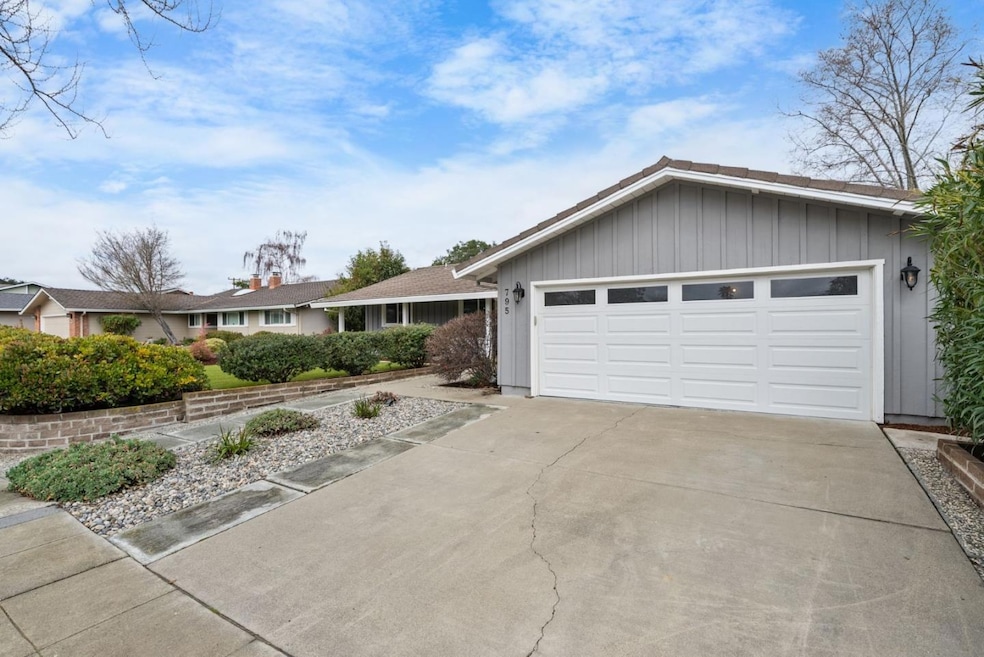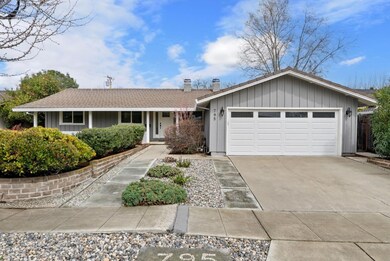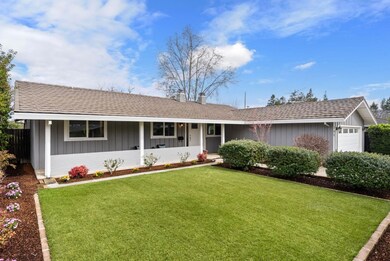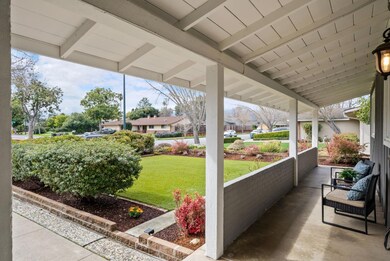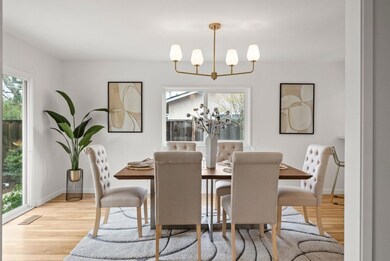
26 Erstwild Ct Palo Alto, CA 94303
Duveneck-Saint Francis NeighborhoodEstimated Value: $3,768,000 - $4,823,000
Highlights
- Primary Bedroom Suite
- Wood Flooring
- Granite Countertops
- Duveneck Elementary School Rated A+
- Solid Surface Bathroom Countertops
- Neighborhood Views
About This Home
As of March 2024Situated on a quiet cul-de-sac in prime Green Gables lies this remodeled ranch home with 3 bedrooms & 2 baths in nearly 2,000 sq. ft. all sitting on a freshly landscaped 6,865 sq. ft. lot. Large gathering spaces include the expansive family room with built-in cabinetry, fireplace & wall of windows, as well as the formal living room with skylight. The spacious kitchen features a custom island with built-in dining table, plentiful cabinet space, undercabinet lighting, new cooktop & 4 pantry closets. At the rear is the primary suite with en-suite bath & door to the backyard. 2 more bedrooms, a hall bath & indoor laundry round out the home. The 2-car garage is newly finished with recessed lighting, epoxy floor & outlet for electric car charging. Children attend top-performing Duveneck Elementary, Greene Middle & Palo Alto High. Close to Rinconada pool, tennis courts, library, community center, theater, garden & more. Mere minutes to 101, Stanford & University Ave., this home is perfectly situated to enjoy the Palo Alto lifestyle.
Last Agent to Sell the Property
Heng Seroff Group
Keller Williams Palo Alto License #70010137 Listed on: 02/14/2024
Home Details
Home Type
- Single Family
Est. Annual Taxes
- $40,216
Year Built
- Built in 1950
Lot Details
- 6,865 Sq Ft Lot
- East Facing Home
- Gated Home
- Level Lot
- Sprinklers on Timer
- Back Yard Fenced
- Zoning described as R1
Parking
- 2 Car Garage
- Electric Vehicle Home Charger
- Garage Door Opener
- Uncovered Parking
- Off-Street Parking
Home Design
- Slab Foundation
- Wood Frame Construction
- Wood Shingle Roof
Interior Spaces
- 1,949 Sq Ft Home
- 1-Story Property
- Skylights
- Wood Burning Fireplace
- Formal Entry
- Family Room with Fireplace
- Breakfast Room
- Formal Dining Room
- Neighborhood Views
Kitchen
- Eat-In Kitchen
- Breakfast Bar
- Built-In Oven
- Electric Cooktop
- Microwave
- Dishwasher
- Kitchen Island
- Granite Countertops
- Disposal
Flooring
- Wood
- Tile
Bedrooms and Bathrooms
- 3 Bedrooms
- Primary Bedroom Suite
- Remodeled Bathroom
- 2 Full Bathrooms
- Solid Surface Bathroom Countertops
- Bathtub with Shower
- Walk-in Shower
Laundry
- Laundry in unit
- Dryer
- Washer
Outdoor Features
- Balcony
Utilities
- Forced Air Heating System
- Vented Exhaust Fan
- Thermostat
- Water Filtration System
- Cable TV Available
Listing and Financial Details
- Assessor Parcel Number 003-37-069
Ownership History
Purchase Details
Home Financials for this Owner
Home Financials are based on the most recent Mortgage that was taken out on this home.Purchase Details
Home Financials for this Owner
Home Financials are based on the most recent Mortgage that was taken out on this home.Purchase Details
Similar Homes in Palo Alto, CA
Home Values in the Area
Average Home Value in this Area
Purchase History
| Date | Buyer | Sale Price | Title Company |
|---|---|---|---|
| Zhou Jilai | $4,350,000 | First American Title | |
| Wang Jun | $3,000,000 | Chicago Title Company | |
| Kohatsu Md Shoichi | -- | None Available |
Mortgage History
| Date | Status | Borrower | Loan Amount |
|---|---|---|---|
| Open | Zhou Jilai | $3,455,000 | |
| Previous Owner | Wang Jun | $2,280,000 | |
| Previous Owner | Wang Jun | $1,800,000 | |
| Previous Owner | Wang Jun | $1,500,000 | |
| Previous Owner | Wang Jun | $1,746,000 |
Property History
| Date | Event | Price | Change | Sq Ft Price |
|---|---|---|---|---|
| 03/15/2024 03/15/24 | Sold | $4,350,000 | +17.6% | $2,232 / Sq Ft |
| 02/22/2024 02/22/24 | Pending | -- | -- | -- |
| 02/14/2024 02/14/24 | For Sale | $3,698,000 | +23.3% | $1,897 / Sq Ft |
| 06/23/2017 06/23/17 | Sold | $3,000,000 | +20.6% | $1,539 / Sq Ft |
| 06/23/2017 06/23/17 | Pending | -- | -- | -- |
| 06/23/2017 06/23/17 | For Sale | $2,488,000 | -- | $1,277 / Sq Ft |
Tax History Compared to Growth
Tax History
| Year | Tax Paid | Tax Assessment Tax Assessment Total Assessment is a certain percentage of the fair market value that is determined by local assessors to be the total taxable value of land and additions on the property. | Land | Improvement |
|---|---|---|---|---|
| 2024 | $40,216 | $3,413,485 | $3,282,637 | $130,848 |
| 2023 | $39,631 | $3,346,555 | $3,218,272 | $128,283 |
| 2022 | $39,183 | $3,280,937 | $3,155,169 | $125,768 |
| 2021 | $38,412 | $3,216,605 | $3,093,303 | $123,302 |
| 2020 | $37,596 | $3,183,623 | $3,061,585 | $122,038 |
| 2019 | $37,191 | $3,121,200 | $3,001,554 | $119,646 |
| 2018 | $36,156 | $3,060,000 | $2,942,700 | $117,300 |
| 2017 | $1,657 | $136,474 | $44,368 | $92,106 |
| 2016 | $1,601 | $133,799 | $43,499 | $90,300 |
| 2015 | $1,585 | $131,790 | $42,846 | $88,944 |
| 2014 | $1,560 | $129,209 | $42,007 | $87,202 |
Agents Affiliated with this Home
-

Seller's Agent in 2024
Heng Seroff Group
Keller Williams Palo Alto
2 in this area
90 Total Sales
-
Claire Zhou

Buyer's Agent in 2024
Claire Zhou
Compass
(650) 245-5698
6 in this area
84 Total Sales
-
Michael Repka

Seller's Agent in 2017
Michael Repka
Deleon Realty
(650) 488-7325
20 in this area
796 Total Sales
Map
Source: MLSListings
MLS Number: ML81954226
APN: 003-37-069
- 747 De Soto Dr
- 881 Seale Ave
- 161 Primrose Way
- 1375 Pitman Ave
- 1716 Fulton St
- 41 Regent Place
- 1585 Edgewood Dr
- 1875 Middlefield Rd
- 631 Coleridge Ave
- 1871 Woodland Ave
- 1859 Woodland Ave
- 1863 Edgewood Dr
- 1893 Woodland Ave
- 1982 W Bayshore Rd Unit 110
- 1982 W Bayshore Rd Unit 332
- 943 Addison Ave
- 1948 Edgewood Dr
- 1515 Cowper St
- 842 Boyce Ave
- 2082 Channing Ave
- 26 Erstwild Ct
- 38 Erstwild Ct
- 14 Erstwild Ct
- 249 Walter Hays Dr
- 255 Walter Hays Dr
- 235 Walter Hays Dr
- 50 Erstwild Ct
- 25 Erstwild Ct
- 261 Walter Hays Dr
- 205 Walter Hays Dr
- 37 Erstwild Ct
- 62 Erstwild Ct
- 49 Erstwild Ct
- 267 Walter Hays Dr
- 216 Walter Hays Dr
- 222 Walter Hays Dr
- 210 Walter Hays Dr
- 228 Walter Hays Dr
- 61 Erstwild Ct
- 74 Erstwild Ct
