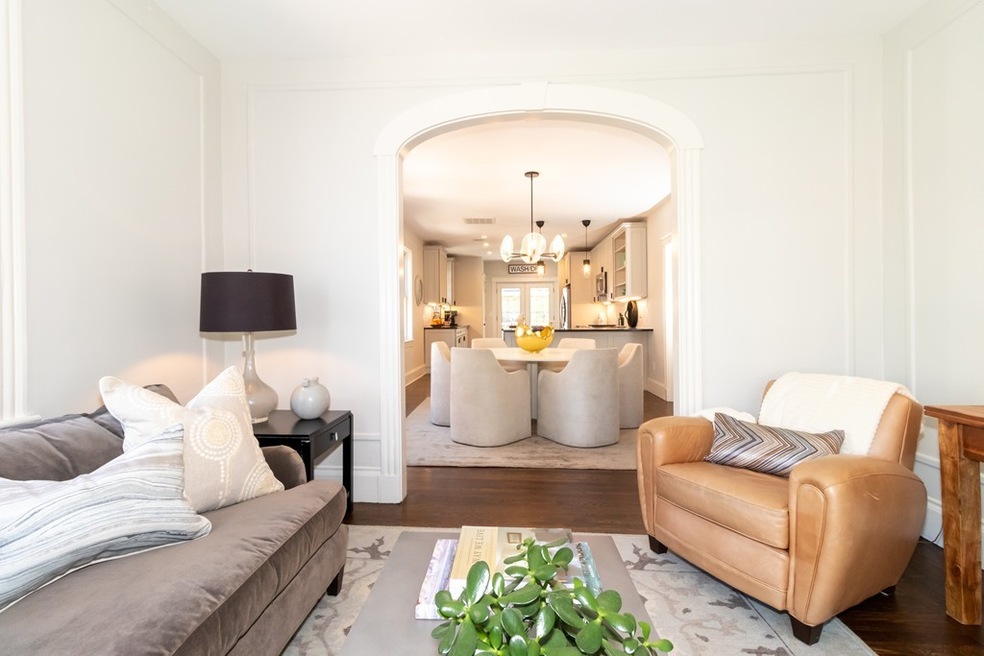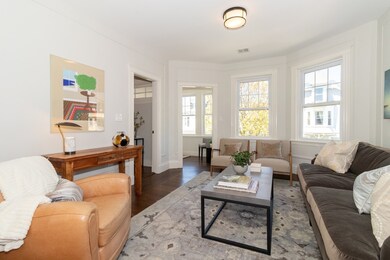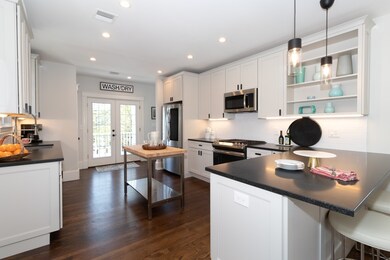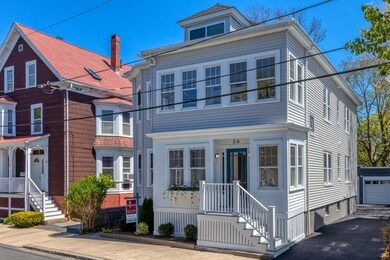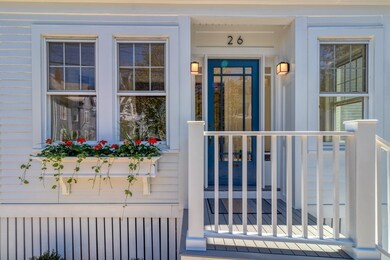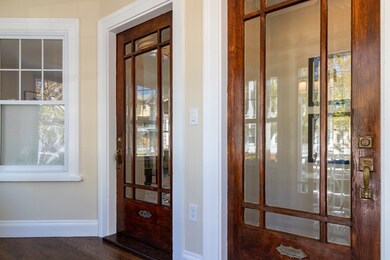
26 Forrester St Unit 2 Salem, MA 01970
Salem Common NeighborhoodHighlights
- Wood Flooring
- French Doors
- Forced Air Heating and Cooling System
- Tankless Water Heater
About This Home
As of September 2021Salem's BEST DOWNTOWN LUXURY condo conversion is here! This INCREDIBLE townhouse has EVERYTHING you've been looking for: MASTERFULLY renovated with an OPEN layout including a GORGEOUS custom kitchen, large DINING & LIVING rooms divided by a pretty ARCHWAY, a charming SUNROOM/office with transom window to the STAINED GLASS adorned entry, two FABULOUS baths and three SPACIOUS bedrooms including a MASTER SUITE to die for! Of course there's GRANITE and STAINLESS in the kitchen, HIGH END appliances w/GAS 5-burner cooking, TONS of cabinetry, PENINSULA seating PLUS a LAUNDRY closet & access to the PRIVATE DECK! The CONTEMPORARY SPA baths feature SUBWAY tile, RAINSHOWER heads & DESIGNER lighting. AHHH, the MASTER OASIS with its FRENCH DOORS, CATHEDRAL ceiling and SKYLIGHTS easily accommodates KING sized furniture, a sitting area and WALL of CLOSETS! It's ALL NEW with Central A/C, On-Demand Hot Water, Private Basement STORAGE and DEEDED 2 CAR GARAGE! WALK to it ALL from this AWESOME LOCATION!!
Townhouse Details
Home Type
- Townhome
Est. Annual Taxes
- $9,156
Year Built
- Built in 1924
Parking
- 2 Car Garage
Interior Spaces
- French Doors
- Basement
Kitchen
- Range
- Microwave
- Dishwasher
- Disposal
Flooring
- Wood
- Tile
Utilities
- Forced Air Heating and Cooling System
- Heating System Uses Gas
- Tankless Water Heater
- Natural Gas Water Heater
- Cable TV Available
Community Details
- Pets Allowed
Similar Homes in Salem, MA
Home Values in the Area
Average Home Value in this Area
Property History
| Date | Event | Price | Change | Sq Ft Price |
|---|---|---|---|---|
| 09/08/2021 09/08/21 | Sold | $730,000 | +0.1% | $362 / Sq Ft |
| 07/05/2021 07/05/21 | Pending | -- | -- | -- |
| 07/01/2021 07/01/21 | Price Changed | $729,000 | -2.7% | $362 / Sq Ft |
| 06/08/2021 06/08/21 | For Sale | $749,000 | +11.0% | $372 / Sq Ft |
| 06/17/2020 06/17/20 | Sold | $675,000 | -0.6% | $335 / Sq Ft |
| 05/19/2020 05/19/20 | Pending | -- | -- | -- |
| 05/15/2020 05/15/20 | For Sale | $679,000 | -- | $337 / Sq Ft |
Tax History Compared to Growth
Tax History
| Year | Tax Paid | Tax Assessment Tax Assessment Total Assessment is a certain percentage of the fair market value that is determined by local assessors to be the total taxable value of land and additions on the property. | Land | Improvement |
|---|---|---|---|---|
| 2025 | $9,156 | $807,400 | $0 | $807,400 |
| 2024 | $8,982 | $773,000 | $0 | $773,000 |
| 2023 | $9,018 | $720,900 | $0 | $720,900 |
| 2022 | $8,556 | $645,700 | $0 | $645,700 |
Agents Affiliated with this Home
-
Christine Cowden

Seller's Agent in 2021
Christine Cowden
Compass
(617) 429-8877
1 in this area
32 Total Sales
-
Kristin Kelly

Buyer's Agent in 2021
Kristin Kelly
J. Barrett & Company
(978) 973-6280
1 in this area
62 Total Sales
-
Pam McKee

Seller's Agent in 2020
Pam McKee
Keller Williams Realty Evolution
(978) 500-4047
4 in this area
103 Total Sales
Map
Source: MLS Property Information Network (MLS PIN)
MLS Number: 72656849
APN: SALE M:35 L:0438 S:802
- 48 Essex St Unit 6
- 14 Forrester St Unit 2
- 12 Boardman St Unit 1
- 4 Boardman St Unit 2
- 23 Turner St Unit 4
- 67 Essex St Unit 2
- 67 Essex St Unit 1
- 114 Derby St Unit 2
- 16 Bentley St Unit 3
- 29 Carlton St Unit 2
- 8 Briggs St
- 7 Curtis St Unit 1
- 17 Webb St Unit 1
- 70 Webb St
- 8-8.5 Herbert St
- 23 Union St Unit 2
- 26 Winter St
- 90 Wharf St Unit 11
- 2 Hawthorne Blvd Unit 4
- 8 Williams St Unit E1
