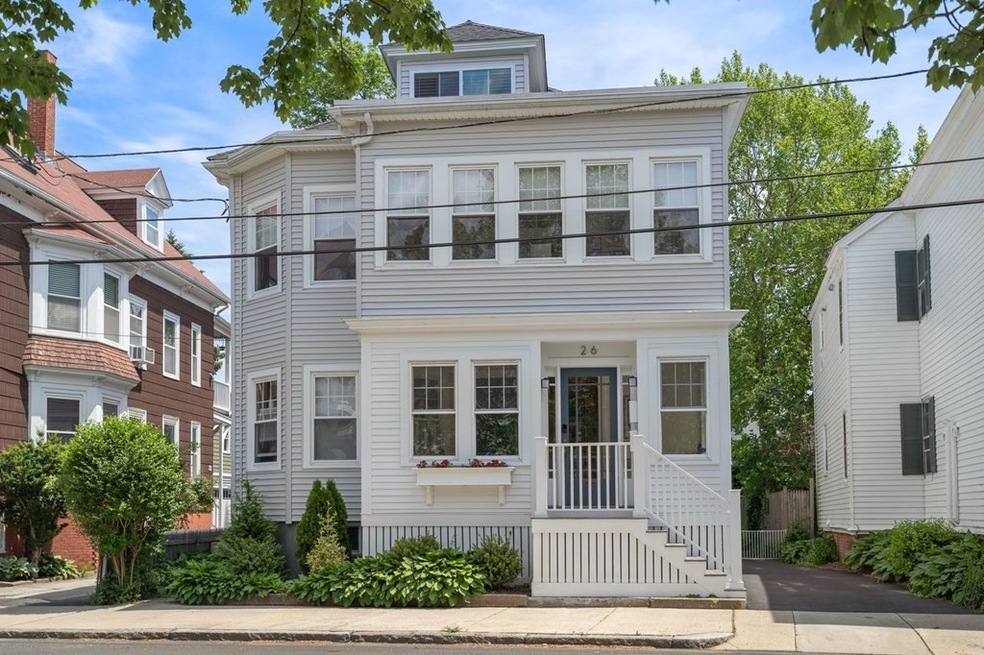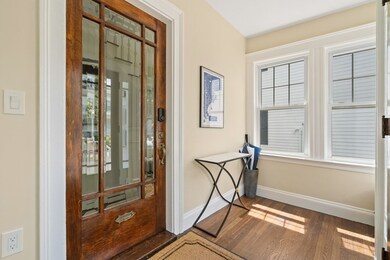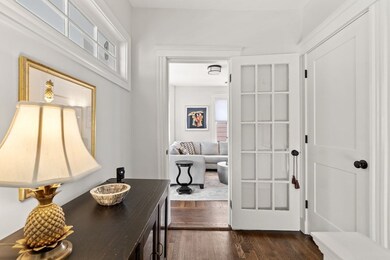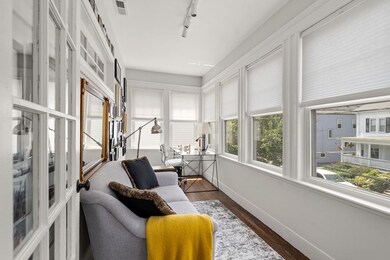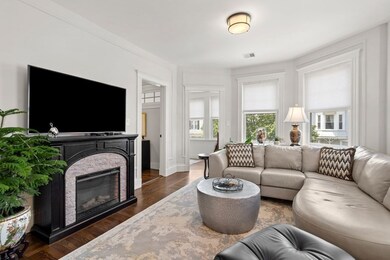
26 Forrester St Unit 2 Salem, MA 01970
Salem Common NeighborhoodHighlights
- Marina
- Open Floorplan
- Property is near public transit
- Waterfront
- Deck
- Cathedral Ceiling
About This Home
As of September 2021Absolutely GORGEOUS condo - beautifully renovated throughout, open living areas, excellent location, just half a block from Salem Common and close to Collins Cove and the Willows. Don't miss seeing it! A beautiful entry leads to a spacious living room which opens to a large dining room and a beautifully designed kitchen. Large rooms, high ceilings, beautiful period details. The kitchen features lots of storage, a gas stove with 5 burners, stainless steel appliances, granite counters, island seating, a closet with washer/dryer and opens to a lovely private deck. A charming sunroom off the living room is being used as a study. Two bedrooms and a full bath on the first level. Large master suite on the second level includes a sitting area, a large en-suite bathroom and a spacious bedroom, all with vaulted ceilings and skylights. Private space in basement for storage, gas heat (hydro air), hot water on demand, central a/c. Plus a 2-car deeded garage, equipped with an electric car charger.
Townhouse Details
Home Type
- Townhome
Est. Annual Taxes
- $4,935
Year Built
- Built in 1924 | Remodeled
HOA Fees
- $454 Monthly HOA Fees
Parking
- 2 Car Detached Garage
- Off-Street Parking
Home Design
- Frame Construction
- Shingle Roof
Interior Spaces
- 2,014 Sq Ft Home
- 2-Story Property
- Open Floorplan
- Cathedral Ceiling
- Skylights
- Recessed Lighting
- Decorative Lighting
- Light Fixtures
- Insulated Windows
- Bay Window
- Arched Doorways
- French Doors
- Entryway
- Utility Room with Study Area
Kitchen
- Range
- Microwave
- Plumbed For Ice Maker
- Dishwasher
- Stainless Steel Appliances
- Kitchen Island
- Solid Surface Countertops
- Disposal
Flooring
- Wood
- Ceramic Tile
Bedrooms and Bathrooms
- 3 Bedrooms
- Primary bedroom located on third floor
- 2 Full Bathrooms
- Double Vanity
- Bathtub with Shower
- Separate Shower
- Linen Closet In Bathroom
Laundry
- Laundry on upper level
- Dryer
- Washer
Utilities
- Forced Air Heating and Cooling System
- Heating System Uses Natural Gas
- Natural Gas Connected
- Gas Water Heater
Additional Features
- Deck
- Waterfront
- Property is near public transit
Listing and Financial Details
- Assessor Parcel Number 2136905
Community Details
Overview
- Association fees include water, sewer, insurance, maintenance structure, snow removal, reserve funds
- 2 Units
- 26 Forrester Street Condominium Community
Amenities
- Shops
Recreation
- Marina
- Park
- Jogging Path
Similar Homes in Salem, MA
Home Values in the Area
Average Home Value in this Area
Property History
| Date | Event | Price | Change | Sq Ft Price |
|---|---|---|---|---|
| 09/08/2021 09/08/21 | Sold | $730,000 | +0.1% | $362 / Sq Ft |
| 07/05/2021 07/05/21 | Pending | -- | -- | -- |
| 07/01/2021 07/01/21 | Price Changed | $729,000 | -2.7% | $362 / Sq Ft |
| 06/08/2021 06/08/21 | For Sale | $749,000 | +11.0% | $372 / Sq Ft |
| 06/17/2020 06/17/20 | Sold | $675,000 | -0.6% | $335 / Sq Ft |
| 05/19/2020 05/19/20 | Pending | -- | -- | -- |
| 05/15/2020 05/15/20 | For Sale | $679,000 | -- | $337 / Sq Ft |
Tax History Compared to Growth
Tax History
| Year | Tax Paid | Tax Assessment Tax Assessment Total Assessment is a certain percentage of the fair market value that is determined by local assessors to be the total taxable value of land and additions on the property. | Land | Improvement |
|---|---|---|---|---|
| 2025 | $9,156 | $807,400 | $0 | $807,400 |
| 2024 | $8,982 | $773,000 | $0 | $773,000 |
| 2023 | $9,018 | $720,900 | $0 | $720,900 |
| 2022 | $8,556 | $645,700 | $0 | $645,700 |
Agents Affiliated with this Home
-
Christine Cowden

Seller's Agent in 2021
Christine Cowden
Compass
(617) 429-8877
1 in this area
32 Total Sales
-
Kristin Kelly

Buyer's Agent in 2021
Kristin Kelly
J. Barrett & Company
(978) 973-6280
1 in this area
62 Total Sales
-
Pam McKee

Seller's Agent in 2020
Pam McKee
Keller Williams Realty Evolution
(978) 500-4047
4 in this area
103 Total Sales
Map
Source: MLS Property Information Network (MLS PIN)
MLS Number: 72847598
APN: SALE M:35 L:0438 S:802
- 48 Essex St Unit 6
- 14 Forrester St Unit 2
- 12 Boardman St Unit 1
- 4 Boardman St Unit 2
- 23 Turner St Unit 4
- 67 Essex St Unit 2
- 67 Essex St Unit 1
- 114 Derby St Unit 2
- 16 Bentley St Unit 3
- 29 Carlton St Unit 2
- 8 Briggs St
- 7 Curtis St Unit 1
- 17 Webb St Unit 1
- 70 Webb St
- 8-8.5 Herbert St
- 23 Union St Unit 2
- 26 Winter St
- 90 Wharf St Unit 11
- 2 Hawthorne Blvd Unit 4
- 8 Williams St Unit E1
