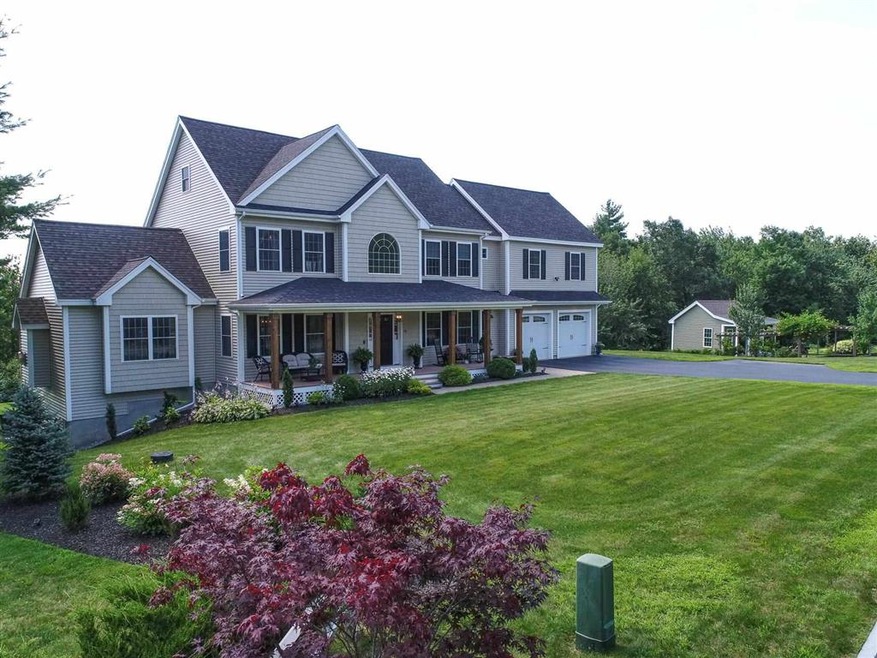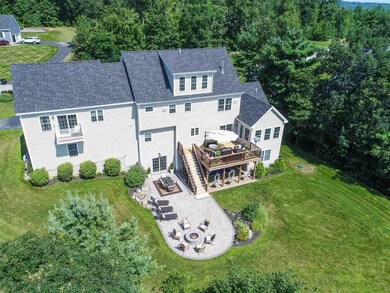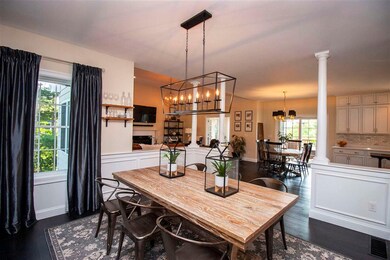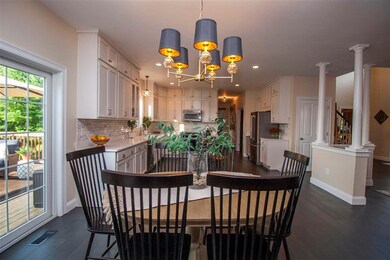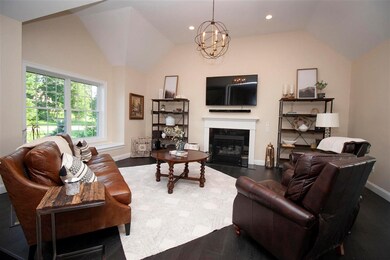
Estimated Value: $1,058,000 - $1,203,000
Highlights
- 15.52 Acre Lot
- Colonial Architecture
- Wooded Lot
- River Nearby
- Deck
- Cathedral Ceiling
About This Home
As of September 2021Where ELEGANCE meets FUNCTIONALITY! Surrounded by Natural Woodlands and Mature Landscaping, Step onto the Farmer’s Porch and into this Better than New Colonial Home on 15.5 acres with a Floor Plan Perfect for Entertaining and Relaxing. The 2-Story Foyer Opens to a Formal Dining Room on one side and a Formal Living Room/Den or Flex Space on the other. The Gourmet Kitchen Boasts a Breakfast Nook, Quartz Counters, Stainless Steel Appliances, a Large Center Island with Seating and an Endless Array of Cabinetry, plus a Walk-In Pantry. To accommodate Large Scale Entertaining, or a Casual Family Lifestyle, the Kitchen Flows into the Fireplaced Family Room with Cathedral Ceiling and a Cozy Window Seat, as well as an All-Season Sunroom with Direct Access to the Deck. Upstairs features a Dreamy Master Suite with Walk-In Tile Shower and Soaking Tub, 3 Additional Bedrooms, Full Bath, a Separate Laundry Room for Pure Convenience and a Loft that Overlooks the Foyer and Spectacular Views All Around. Don’t Miss the 3rd Floor Walk-Up that Provides Additional Living Space with Media Room, Office Area and a Bonus Room. Enjoy the Privacy of the Backyard from the Deck or Custom Paver Patio with Firepit. Easy Access to all Major Routes makes it a Perfect Commuter Location into Boston, the Seacoast and the White Mountains. Meticulously Maintained, Sparkling Clean and Move-In Ready!
Last Agent to Sell the Property
Keller Williams Realty Metro-Londonderry License #069833 Listed on: 08/01/2021

Home Details
Home Type
- Single Family
Est. Annual Taxes
- $14,925
Year Built
- Built in 2015
Lot Details
- 15.52 Acre Lot
- Cul-De-Sac
- Landscaped
- Lot Sloped Up
- Irrigation
- Wooded Lot
- Property is zoned LDR
Parking
- 2 Car Direct Access Garage
- Automatic Garage Door Opener
- Driveway
- Off-Street Parking
Home Design
- Colonial Architecture
- Concrete Foundation
- Wood Frame Construction
- Shingle Roof
- Vinyl Siding
Interior Spaces
- 3-Story Property
- Wet Bar
- Cathedral Ceiling
- Gas Fireplace
- Blinds
- Window Screens
- Dining Area
- Property Views
- Attic
Kitchen
- Walk-In Pantry
- Gas Range
- Microwave
- Dishwasher
- Wine Cooler
- Kitchen Island
Flooring
- Wood
- Carpet
- Tile
Bedrooms and Bathrooms
- 4 Bedrooms
- Walk-In Closet
- Bathroom on Main Level
Laundry
- Laundry on upper level
- Dryer
- Washer
Unfinished Basement
- Walk-Out Basement
- Basement Fills Entire Space Under The House
- Connecting Stairway
- Interior Basement Entry
- Basement Storage
- Natural lighting in basement
Home Security
- Carbon Monoxide Detectors
- Fire and Smoke Detector
Accessible Home Design
- Visitor Bathroom
- Hard or Low Nap Flooring
- Accessible Parking
Outdoor Features
- River Nearby
- Deck
- Covered patio or porch
Schools
- East Derry Memorial Elementary School
- Gilbert H. Hood Middle School
- Pinkerton Academy High School
Utilities
- Zoned Heating
- Heating System Uses Gas
- 200+ Amp Service
- Water Heater
- Septic Tank
- Private Sewer
- Leach Field
- Cable TV Available
Community Details
- Harvest Estates Subdivision
Listing and Financial Details
- Legal Lot and Block 018 / 024
- 24% Total Tax Rate
Ownership History
Purchase Details
Home Financials for this Owner
Home Financials are based on the most recent Mortgage that was taken out on this home.Purchase Details
Home Financials for this Owner
Home Financials are based on the most recent Mortgage that was taken out on this home.Purchase Details
Home Financials for this Owner
Home Financials are based on the most recent Mortgage that was taken out on this home.Similar Homes in Derry, NH
Home Values in the Area
Average Home Value in this Area
Purchase History
| Date | Buyer | Sale Price | Title Company |
|---|---|---|---|
| Goodman Aleeza | -- | None Available | |
| Goodman Aleeza | -- | None Available | |
| Goodman Aleeza | $875,000 | None Available | |
| Goodman Aleeza | $875,000 | None Available | |
| Manrique Daniel | $519,000 | -- | |
| Manrique Daniel | $519,000 | -- |
Mortgage History
| Date | Status | Borrower | Loan Amount |
|---|---|---|---|
| Open | Goodman Aleeza | $273,000 | |
| Open | Goodman Aleeza | $500,000 | |
| Closed | Goodman Aleeza | $500,000 | |
| Previous Owner | Goodman Aleeza | $500,000 | |
| Previous Owner | Manrique Daniel | $501,678 |
Property History
| Date | Event | Price | Change | Sq Ft Price |
|---|---|---|---|---|
| 09/13/2021 09/13/21 | Sold | $875,000 | +1.7% | $216 / Sq Ft |
| 08/09/2021 08/09/21 | Pending | -- | -- | -- |
| 08/01/2021 08/01/21 | For Sale | $860,000 | +65.7% | $212 / Sq Ft |
| 11/06/2015 11/06/15 | Sold | $519,000 | -0.2% | $162 / Sq Ft |
| 09/09/2015 09/09/15 | Pending | -- | -- | -- |
| 02/24/2015 02/24/15 | For Sale | $519,900 | -- | $162 / Sq Ft |
Tax History Compared to Growth
Tax History
| Year | Tax Paid | Tax Assessment Tax Assessment Total Assessment is a certain percentage of the fair market value that is determined by local assessors to be the total taxable value of land and additions on the property. | Land | Improvement |
|---|---|---|---|---|
| 2024 | $17,342 | $927,889 | $182,589 | $745,300 |
| 2023 | $16,953 | $819,777 | $155,277 | $664,500 |
| 2022 | $15,609 | $819,777 | $155,277 | $664,500 |
| 2021 | $15,183 | $613,205 | $126,405 | $486,800 |
| 2020 | $14,925 | $613,205 | $126,405 | $486,800 |
| 2019 | $15,551 | $595,373 | $99,573 | $495,800 |
| 2018 | $16,555 | $595,352 | $99,552 | $495,800 |
| 2017 | $15,086 | $565,700 | $114,100 | $451,600 |
| 2016 | $15,308 | $565,700 | $114,100 | $451,600 |
| 2015 | $8,100 | $277,100 | $142,500 | $134,600 |
| 2014 | $8,152 | $277,100 | $142,500 | $134,600 |
| 2013 | $5,171 | $164,200 | $164,200 | $0 |
Agents Affiliated with this Home
-
Melody Talley

Seller's Agent in 2021
Melody Talley
Keller Williams Realty Metro-Londonderry
(603) 505-1793
27 in this area
123 Total Sales
-
Jenny Davis

Buyer's Agent in 2021
Jenny Davis
Keller Williams Realty-Metropolitan
(603) 854-3304
1 in this area
49 Total Sales
-
Blaise Coco

Seller's Agent in 2015
Blaise Coco
BHHS Verani Salem
(978) 375-4345
11 in this area
110 Total Sales
-
J
Buyer's Agent in 2015
John Cruz
Coco, Early & Associates Windham Division
Map
Source: PrimeMLS
MLS Number: 4875326
APN: DERY-000010-000024-000018
- 12 Sagamore Dr
- 210 Hampstead Rd
- 11 Village Brook Ln
- 12 Village Brook Ln
- 11 Drew Woods Dr
- 38 Jackman Rd
- 1 Spollett Dr
- 6 Hunter Dr
- 167 Hampstead Rd Unit A
- 145 Warner Hill Rd
- 122 Olesen Rd
- 13 Brier Ln
- 73 Drew Rd
- 12 Halls Village Rd
- 106 Warner Hill Rd
- 160 N Shore Rd
- 700 Main St
- 9 Valley Rd
- 7 Shaker Ln
- 2 Germantown Rd
