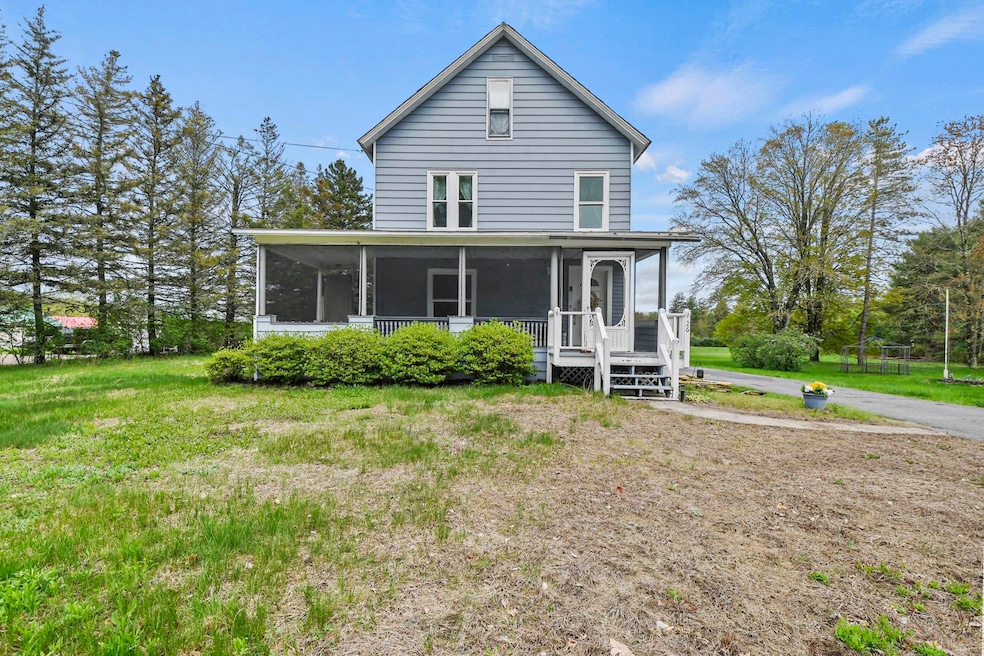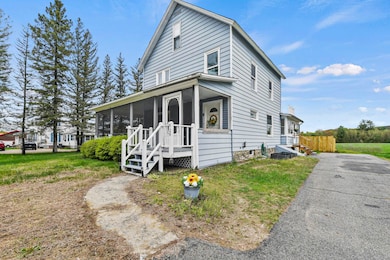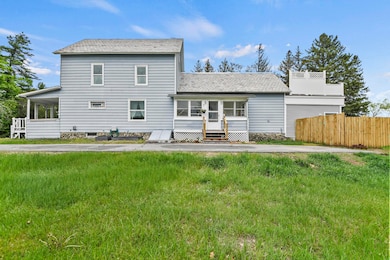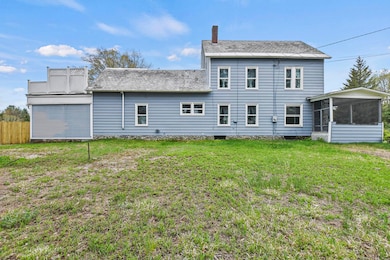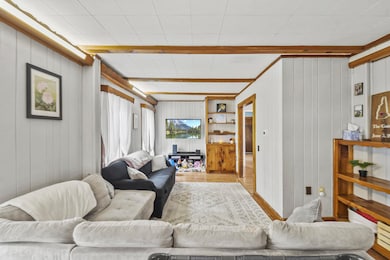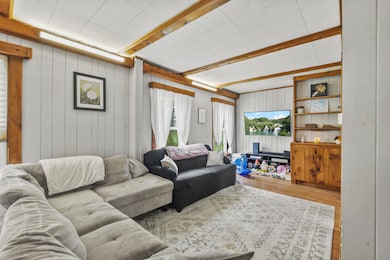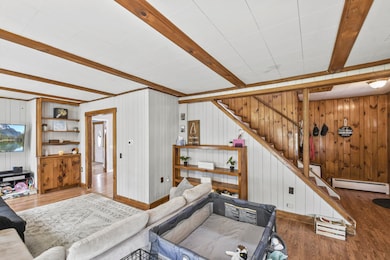
26 Manning Hill Rd Winchester, NH 03470
Estimated payment $2,120/month
Highlights
- Very Popular Property
- Wood Flooring
- Bonus Room
- Deck
- New Englander Architecture
- Screened Porch
About This Home
Discover this charming 3-bedroom, 1-bath New Englander with surprising space & character. The inviting enclosed screened porch leads into a stunning wood-paneled foyer featuring tongue-and-groove craftsmanship. The first floor showcases a spacious open-concept layout with a living room with exposed beam ceilings and custom built-ins, flowing into a warm and inviting dining room complete with a large pantry. The kitchen features stainless steel appliances and wood cabinetry. A full bath and convenient laundry, two storage rooms and an attached garage complete the main level. Upstairs, hardwood floors and exposed beam ceilings continue throughout the three generously sized bedrooms, including a primary bedroom boasting a massive walk-in closet. A bonus room with vinyl plank flooring opens to a composite balcony, offering a private outdoor retreat. A partially finished portion of the attic provides convenient 2nd floor storage. Outside, the property offers a large yard with a fenced area and multiple outdoor spaces to enjoy: a charming farmer’s-style screened porch, a side screened porch off the driveway, and a concrete patio with gazebo—perfect for entertaining or relaxing. Located in scenic Winchester, NH, this home offers access to nearby forests and conservation land, while still being within easy reach of Keene’s dining, shopping, and cultural amenities. Subject to seller securing suitable housing. Showings begin at open house 6/22/25 10-11:30
Home Details
Home Type
- Single Family
Est. Annual Taxes
- $5,446
Year Built
- Built in 1908
Lot Details
- 1 Acre Lot
- Level Lot
- Property is zoned COMM
Parking
- 1 Car Garage
Home Design
- New Englander Architecture
- Wood Frame Construction
- Slate Roof
- Vinyl Siding
Interior Spaces
- Property has 3 Levels
- Central Vacuum
- Ceiling Fan
- Window Screens
- Living Room
- Dining Room
- Bonus Room
- Screened Porch
- Storage
- Laundry on main level
- Walk-Out Basement
- Walk-In Attic
Kitchen
- Walk-In Pantry
- Dishwasher
Flooring
- Wood
- Tile
- Vinyl Plank
Bedrooms and Bathrooms
- 3 Bedrooms
- 1 Full Bathroom
Outdoor Features
- Balcony
- Deck
- Patio
Utilities
- Baseboard Heating
- Hot Water Heating System
- Internet Available
- Cable TV Available
Listing and Financial Details
- Tax Block 16
- Assessor Parcel Number 20
Map
Home Values in the Area
Average Home Value in this Area
Tax History
| Year | Tax Paid | Tax Assessment Tax Assessment Total Assessment is a certain percentage of the fair market value that is determined by local assessors to be the total taxable value of land and additions on the property. | Land | Improvement |
|---|---|---|---|---|
| 2024 | $5,446 | $186,200 | $52,200 | $134,000 |
| 2023 | $5,899 | $186,200 | $52,200 | $134,000 |
| 2022 | $5,344 | $186,200 | $52,200 | $134,000 |
| 2021 | $5,919 | $186,200 | $52,200 | $134,000 |
| 2020 | $5,357 | $186,200 | $52,200 | $134,000 |
| 2019 | $810 | $137,900 | $36,200 | $101,700 |
| 2018 | $344 | $137,900 | $36,200 | $101,700 |
| 2016 | $4,338 | $142,100 | $36,200 | $105,900 |
| 2015 | $4,709 | $154,000 | $47,000 | $107,000 |
| 2014 | $4,822 | $157,700 | $50,700 | $107,000 |
| 2013 | $4,846 | $157,700 | $50,700 | $107,000 |
Property History
| Date | Event | Price | Change | Sq Ft Price |
|---|---|---|---|---|
| 06/19/2025 06/19/25 | For Sale | $299,000 | +18.2% | $131 / Sq Ft |
| 04/27/2023 04/27/23 | Sold | $253,000 | 0.0% | $113 / Sq Ft |
| 03/16/2023 03/16/23 | Pending | -- | -- | -- |
| 01/05/2023 01/05/23 | Off Market | $253,000 | -- | -- |
| 12/30/2022 12/30/22 | For Sale | $230,000 | +21.1% | $103 / Sq Ft |
| 06/17/2019 06/17/19 | Sold | $190,000 | -2.6% | $82 / Sq Ft |
| 04/05/2019 04/05/19 | Pending | -- | -- | -- |
| 10/12/2018 10/12/18 | Price Changed | $195,000 | -4.9% | $84 / Sq Ft |
| 07/27/2018 07/27/18 | For Sale | $205,000 | -- | $89 / Sq Ft |
Purchase History
| Date | Type | Sale Price | Title Company |
|---|---|---|---|
| Warranty Deed | $265,000 | None Available | |
| Warranty Deed | $190,000 | -- | |
| Warranty Deed | $115,700 | -- | |
| Warranty Deed | $89,900 | -- |
Mortgage History
| Date | Status | Loan Amount | Loan Type |
|---|---|---|---|
| Open | $248,417 | FHA | |
| Previous Owner | $191,100 | VA | |
| Previous Owner | $190,000 | VA | |
| Previous Owner | $138,500 | Unknown | |
| Previous Owner | $9,359 | Unknown | |
| Previous Owner | $144,000 | Unknown | |
| Previous Owner | $23,139 | Unknown | |
| Previous Owner | $92,556 | Purchase Money Mortgage |
Similar Homes in Winchester, NH
Source: PrimeMLS
MLS Number: 5047379
APN: WNCH-000020-000016
- 19 Back Ashuelot Rd
- 50 Parker St
- 00 Burt Hill Rd
- Map 6 Lot 15-1 Off Opportunity Dr Unit 15-1
- Map 6 Lot 15-3 Off Opportunity Dr Unit 15-3
- Map 6 Lot 15-5 Off Opportunity Dr Unit 15-5
- 143 Richmond Rd
- 163 Richmond Rd
- 102 Keene Rd
- 128 Keene Rd
- 63 Prospect Hill Rd
- 406 Back Ashuelot Rd
- 400 Manning Hill Rd
- 384 Richmond Rd
- 7 Lake Shore Dr
- 73 Lake Shore Dr
- 63 Headlands Rd
- 0 S Scofield Mtn Rd
- 27 Headlands Rd
- 25 Headlands Rd
